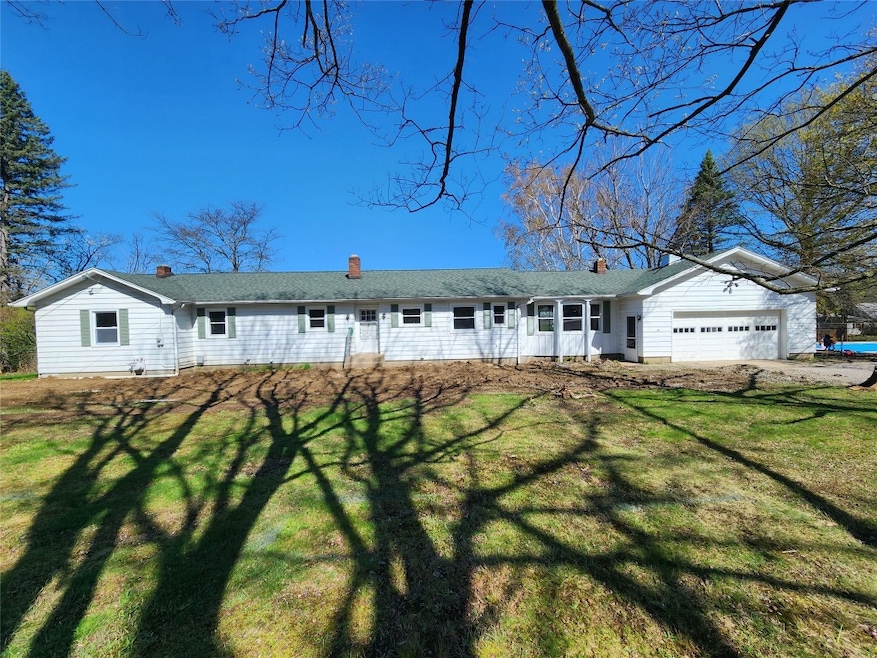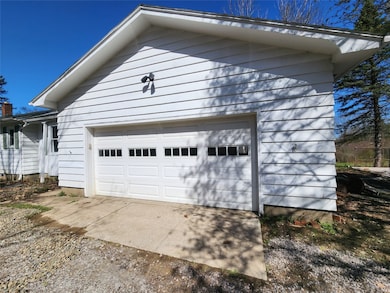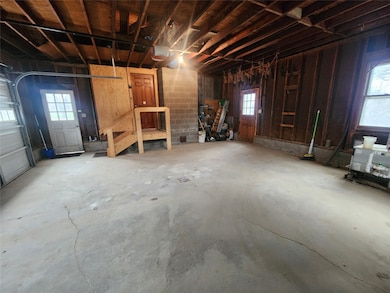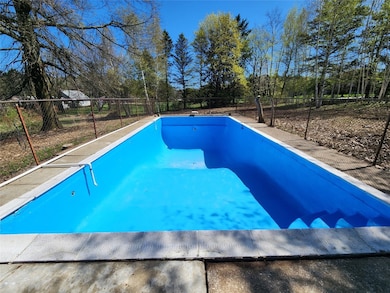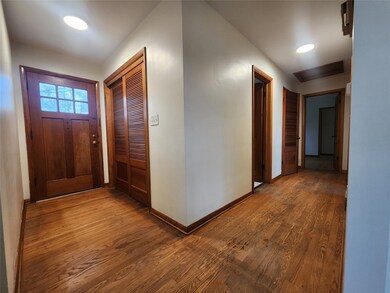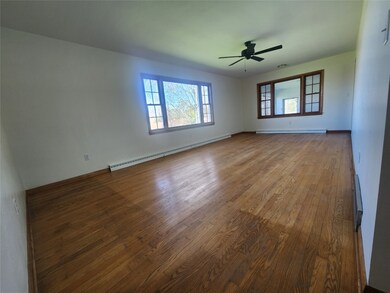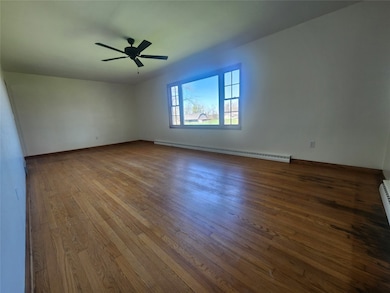
Highlights
- In Ground Pool
- Wood Flooring
- Enclosed patio or porch
- Fort Leboeuf Middle School Rated A-
- 1 Fireplace
- 2 Car Attached Garage
About This Home
As of July 2025Great location, just minutes from Peach St, the Millcreek Mall and less than 15 min away from Presque Isle and the Bayfront! One floor living with many updates! Spacious home with great floor plan with office and nice sized rooms on a 1+ acre lot! First floor laundry available. All brand new kitchen appliances. Plenty of storage available and potential with large unfinished basement. Fresh paint throughout. Fully remodeled kitchen and all 3 bathrooms. 1/2 bath was turned into a full bathroom for the master bedroom. All electrical recepticals replaced, 13 brand new windows and all windows wrapped, plumbing updated, central air added, basement foundation sealed and dry locked, gravel added to driveway, exterior drainage cleaned out, French drain add to front yard, gutters repaired, lots of brush and shrubs removed. Fenced in 38x18×10 inground cement pool has been epoxied! Offering a 1 year home warranty! Realtor owned.
Last Agent to Sell the Property
Joe Herbert Realty Brokerage Phone: (814) 217-1900 License #RM425311 Listed on: 04/15/2025
Home Details
Home Type
- Single Family
Est. Annual Taxes
- $3,163
Year Built
- Built in 1958
Lot Details
- 1.14 Acre Lot
- Lot Dimensions are 191x340x0x0
Parking
- 2 Car Attached Garage
Home Design
- Frame Construction
Interior Spaces
- 2,004 Sq Ft Home
- 1-Story Property
- 1 Fireplace
- Unfinished Basement
- Basement Fills Entire Space Under The House
Kitchen
- Electric Oven
- Electric Range
- <<microwave>>
- Dishwasher
Flooring
- Wood
- Vinyl
Bedrooms and Bathrooms
- 4 Bedrooms
Outdoor Features
- In Ground Pool
- Enclosed patio or porch
Utilities
- Forced Air Heating and Cooling System
- Heating System Uses Gas
- Septic Tank
Listing and Financial Details
- Home warranty included in the sale of the property
- Assessor Parcel Number 40-001-009.0-007.00
Ownership History
Purchase Details
Home Financials for this Owner
Home Financials are based on the most recent Mortgage that was taken out on this home.Purchase Details
Home Financials for this Owner
Home Financials are based on the most recent Mortgage that was taken out on this home.Purchase Details
Similar Homes in Erie, PA
Home Values in the Area
Average Home Value in this Area
Purchase History
| Date | Type | Sale Price | Title Company |
|---|---|---|---|
| Warranty Deed | $310,000 | None Listed On Document | |
| Special Warranty Deed | $200,000 | None Listed On Document | |
| Interfamily Deed Transfer | -- | None Available |
Mortgage History
| Date | Status | Loan Amount | Loan Type |
|---|---|---|---|
| Open | $300,700 | New Conventional | |
| Previous Owner | $230,000 | Construction |
Property History
| Date | Event | Price | Change | Sq Ft Price |
|---|---|---|---|---|
| 07/01/2025 07/01/25 | Sold | $310,000 | -1.6% | $155 / Sq Ft |
| 05/29/2025 05/29/25 | Pending | -- | -- | -- |
| 05/23/2025 05/23/25 | Price Changed | $315,000 | -4.5% | $157 / Sq Ft |
| 04/29/2025 04/29/25 | Price Changed | $329,900 | -5.5% | $165 / Sq Ft |
| 04/27/2025 04/27/25 | Price Changed | $349,000 | -0.3% | $174 / Sq Ft |
| 04/15/2025 04/15/25 | For Sale | $349,900 | +75.0% | $175 / Sq Ft |
| 03/17/2025 03/17/25 | Sold | $200,000 | -33.1% | $100 / Sq Ft |
| 02/21/2025 02/21/25 | Pending | -- | -- | -- |
| 02/18/2025 02/18/25 | Price Changed | $299,000 | -8.0% | $149 / Sq Ft |
| 09/23/2024 09/23/24 | Price Changed | $325,000 | -13.3% | $162 / Sq Ft |
| 09/13/2024 09/13/24 | For Sale | $375,000 | -- | $187 / Sq Ft |
Tax History Compared to Growth
Tax History
| Year | Tax Paid | Tax Assessment Tax Assessment Total Assessment is a certain percentage of the fair market value that is determined by local assessors to be the total taxable value of land and additions on the property. | Land | Improvement |
|---|---|---|---|---|
| 2025 | $3,297 | $150,330 | $35,900 | $114,430 |
| 2024 | $3,163 | $150,330 | $35,900 | $114,430 |
| 2023 | $2,990 | $150,330 | $35,900 | $114,430 |
| 2022 | $2,910 | $150,330 | $35,900 | $114,430 |
| 2021 | $2,841 | $150,330 | $35,900 | $114,430 |
| 2020 | $2,804 | $150,330 | $35,900 | $114,430 |
| 2019 | $2,804 | $150,330 | $35,900 | $114,430 |
| 2018 | $2,759 | $150,330 | $35,900 | $114,430 |
| 2017 | $2,703 | $150,330 | $35,900 | $114,430 |
| 2016 | $3,177 | $150,330 | $35,900 | $114,430 |
| 2015 | $3,140 | $150,330 | $35,900 | $114,430 |
| 2014 | $1,571 | $150,330 | $35,900 | $114,430 |
Agents Affiliated with this Home
-
Emily Bargielski
E
Seller's Agent in 2025
Emily Bargielski
Joe Herbert Realty
(814) 218-7715
134 Total Sales
-
Lorraine Fox

Seller's Agent in 2025
Lorraine Fox
Keller Williams Realty
(814) 460-0883
83 Total Sales
-
Kate Spiegel

Buyer's Agent in 2025
Kate Spiegel
RE/MAX
(814) 881-4889
102 Total Sales
Map
Source: Greater Erie Board of REALTORS®
MLS Number: 182385
APN: 40-001-009.0-007.00
- 6129 Glen Eagles Dr
- 6012 Glen Eagles Dr
- 6008 Glen Eagles Dr
- 7017 Crestview Dr
- 8009 Pagan Rd
- 2201 Keystone Dr
- 6140 Red Pine Ln
- 0 Hawthorne Dr
- 0 Spires Dr
- 0 Downs Dr
- 0 Pagan Rd
- 8020 Oliver Rd
- 2515 Zimmerly Rd
- 6133 Volkman Rd
- 2381 Zimmerly Rd
- 0 Village Common Dr Unit 174040
- 0 Village Common Dr Unit 174038
- 5976 Glade Dr
- 6061 Saddlehorn Dr
- 2315 Zimmerly Rd
