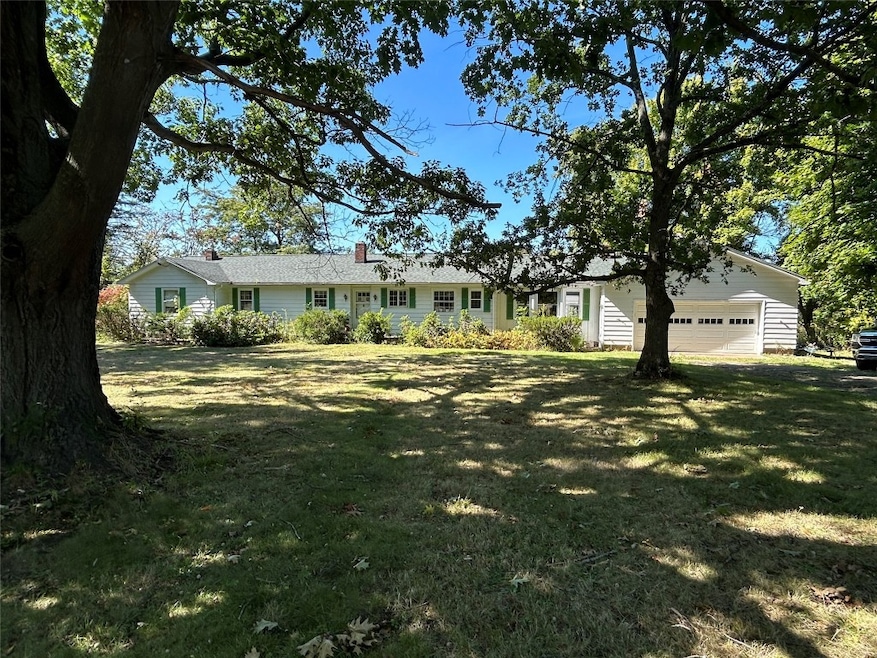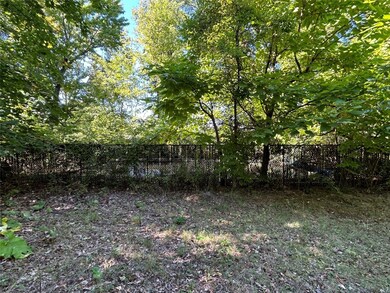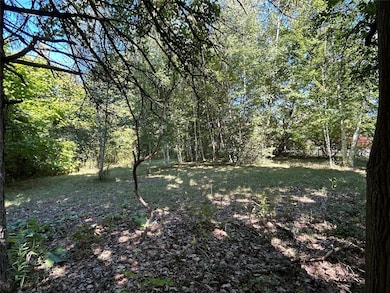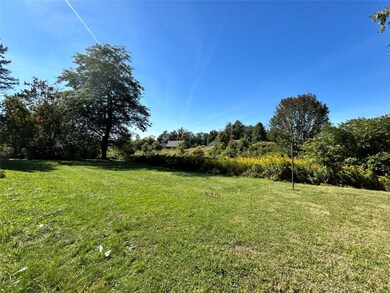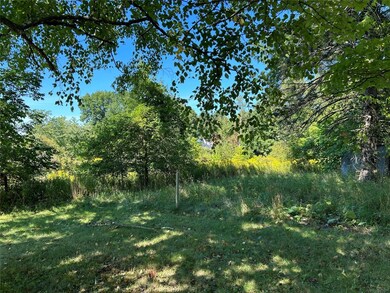
Highlights
- In Ground Pool
- Wood Flooring
- 2 Car Attached Garage
- Fort Leboeuf Middle School Rated A-
- 1 Fireplace
- Forced Air Heating System
About This Home
As of July 2025Discover this spacious 4-bedroom, 1 full, and 2 half-bath home brimming with potential. This property features a formal dining room and living room, along with an eat-in kitchen, providing ample space for gatherings and daily living. In addition, office space and a sunroom. The full basement offers additional storage. Situated on this 1.14 acre lot, you'll find a cement inground pool that needs some TLC but could be a fantastic addition with the right attention. Located in the Fort LeBoeuf School District and conveniently close to shopping, this home is ideal for those looking to invest in a property with promise. Please note, the property is an estate and will be sold as-is, (house will be cleaned out by closing), a perfect opportunity for buyers update this home to fit their vision.
Last Agent to Sell the Property
Keller Williams Realty Brokerage Phone: (814) 833-9500 License #RS285266 Listed on: 09/13/2024

Home Details
Home Type
- Single Family
Est. Annual Taxes
- $3,163
Year Built
- Built in 1958
Lot Details
- 1.14 Acre Lot
- Lot Dimensions are 191x340x0x0
Parking
- 2 Car Attached Garage
Home Design
- Frame Construction
Interior Spaces
- 2,004 Sq Ft Home
- 1-Story Property
- 1 Fireplace
- Basement Fills Entire Space Under The House
Kitchen
- Electric Oven
- Dishwasher
Flooring
- Wood
- Carpet
Bedrooms and Bathrooms
- 4 Bedrooms
Laundry
- Dryer
- Washer
Pool
- In Ground Pool
Utilities
- No Cooling
- Forced Air Heating System
- Heating System Uses Gas
- Septic Tank
Listing and Financial Details
- Assessor Parcel Number 40-001-009.0-007.00
Ownership History
Purchase Details
Home Financials for this Owner
Home Financials are based on the most recent Mortgage that was taken out on this home.Purchase Details
Home Financials for this Owner
Home Financials are based on the most recent Mortgage that was taken out on this home.Purchase Details
Similar Homes in Erie, PA
Home Values in the Area
Average Home Value in this Area
Purchase History
| Date | Type | Sale Price | Title Company |
|---|---|---|---|
| Warranty Deed | $310,000 | None Listed On Document | |
| Special Warranty Deed | $200,000 | None Listed On Document | |
| Interfamily Deed Transfer | -- | None Available |
Mortgage History
| Date | Status | Loan Amount | Loan Type |
|---|---|---|---|
| Open | $300,700 | New Conventional | |
| Previous Owner | $230,000 | Construction |
Property History
| Date | Event | Price | Change | Sq Ft Price |
|---|---|---|---|---|
| 07/01/2025 07/01/25 | Sold | $310,000 | -1.6% | $155 / Sq Ft |
| 05/29/2025 05/29/25 | Pending | -- | -- | -- |
| 05/23/2025 05/23/25 | Price Changed | $315,000 | -4.5% | $157 / Sq Ft |
| 04/29/2025 04/29/25 | Price Changed | $329,900 | -5.5% | $165 / Sq Ft |
| 04/27/2025 04/27/25 | Price Changed | $349,000 | -0.3% | $174 / Sq Ft |
| 04/15/2025 04/15/25 | For Sale | $349,900 | +75.0% | $175 / Sq Ft |
| 03/17/2025 03/17/25 | Sold | $200,000 | -33.1% | $100 / Sq Ft |
| 02/21/2025 02/21/25 | Pending | -- | -- | -- |
| 02/18/2025 02/18/25 | Price Changed | $299,000 | -8.0% | $149 / Sq Ft |
| 09/23/2024 09/23/24 | Price Changed | $325,000 | -13.3% | $162 / Sq Ft |
| 09/13/2024 09/13/24 | For Sale | $375,000 | -- | $187 / Sq Ft |
Tax History Compared to Growth
Tax History
| Year | Tax Paid | Tax Assessment Tax Assessment Total Assessment is a certain percentage of the fair market value that is determined by local assessors to be the total taxable value of land and additions on the property. | Land | Improvement |
|---|---|---|---|---|
| 2025 | $3,297 | $150,330 | $35,900 | $114,430 |
| 2024 | $3,163 | $150,330 | $35,900 | $114,430 |
| 2023 | $2,990 | $150,330 | $35,900 | $114,430 |
| 2022 | $2,910 | $150,330 | $35,900 | $114,430 |
| 2021 | $2,841 | $150,330 | $35,900 | $114,430 |
| 2020 | $2,804 | $150,330 | $35,900 | $114,430 |
| 2019 | $2,804 | $150,330 | $35,900 | $114,430 |
| 2018 | $2,759 | $150,330 | $35,900 | $114,430 |
| 2017 | $2,703 | $150,330 | $35,900 | $114,430 |
| 2016 | $3,177 | $150,330 | $35,900 | $114,430 |
| 2015 | $3,140 | $150,330 | $35,900 | $114,430 |
| 2014 | $1,571 | $150,330 | $35,900 | $114,430 |
Agents Affiliated with this Home
-
Emily Bargielski
E
Seller's Agent in 2025
Emily Bargielski
Joe Herbert Realty
(814) 218-7715
132 Total Sales
-
Lorraine Fox

Seller's Agent in 2025
Lorraine Fox
Keller Williams Realty
(814) 460-0883
83 Total Sales
-
Kate Spiegel

Buyer's Agent in 2025
Kate Spiegel
RE/MAX
(814) 881-4889
102 Total Sales
Map
Source: Greater Erie Board of REALTORS®
MLS Number: 179970
APN: 40-001-009.0-007.00
- 6129 Glen Eagles Dr
- 6012 Glen Eagles Dr
- 6008 Glen Eagles Dr
- 7017 Crestview Dr
- 8009 Pagan Rd
- 2201 Keystone Dr
- 6140 Red Pine Ln
- 0 Hawthorne Dr
- 0 Spires Dr
- 0 Downs Dr
- 0 Pagan Rd
- 8020 Oliver Rd
- 2515 Zimmerly Rd
- 6133 Volkman Rd
- 2381 Zimmerly Rd
- 0 Village Common Dr Unit 174040
- 0 Village Common Dr Unit 174038
- 5976 Glade Dr
- 6061 Saddlehorn Dr
- 2315 Zimmerly Rd
