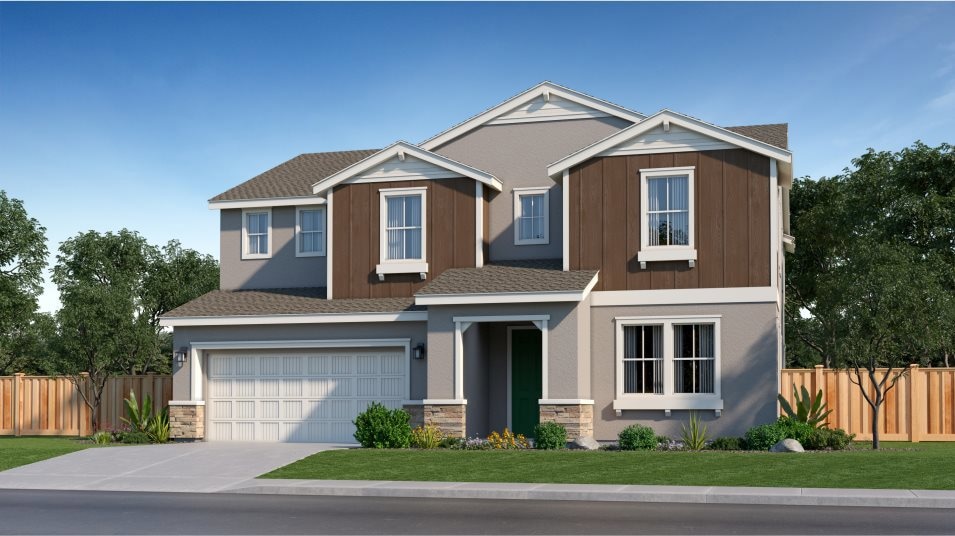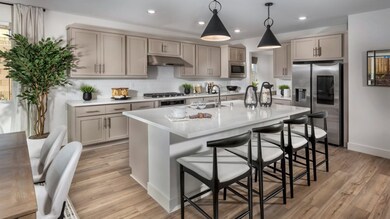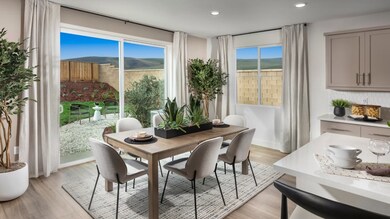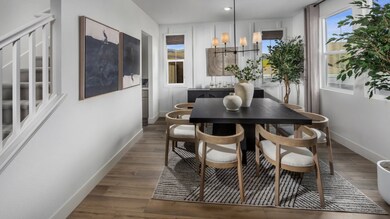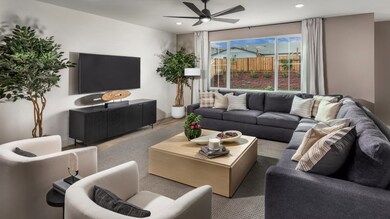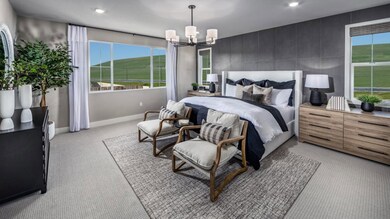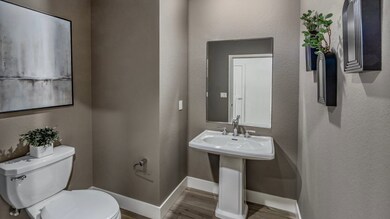
Estimated payment $7,341/month
Total Views
91
5
Beds
3.5
Baths
3,269
Sq Ft
$343
Price per Sq Ft
About This Home
The first floor of this two-story home shares an open layout between the kitchen, nook and family room, while a more private dining room is at the front of the home and is perfect for hosting special celebrations. A sole secondary bedroom with an en-suite bathroom is just off the shared living space, making it ideal for overnight guests. Upstairs are three additional secondary bedrooms, a versatile loft and a spacious owner's suite with a spa-like bathroom and a large walk-in closet.
Home Details
Home Type
- Single Family
Parking
- 2 Car Garage
Home Design
- New Construction
- Quick Move-In Home
- Residence 3 Plan
Interior Spaces
- 3,269 Sq Ft Home
- 2-Story Property
Bedrooms and Bathrooms
- 5 Bedrooms
Community Details
Overview
- Actively Selling
- Built by Lennar
- Tracy Hills Rangewood Subdivision
Sales Office
- 7727 Levant Place
- Tracy, CA 95377
- 866-589-6862
- Builder Spec Website
Office Hours
- Mon 10AM-5PM | Tue 10AM-5PM | Wed 10AM-5PM | Thu 10AM-5PM | Fri 11AM-5PM | Sat 10AM-5PM | Sun 10AM-5
Map
Create a Home Valuation Report for This Property
The Home Valuation Report is an in-depth analysis detailing your home's value as well as a comparison with similar homes in the area
Similar Homes in Tracy, CA
Home Values in the Area
Average Home Value in this Area
Property History
| Date | Event | Price | Change | Sq Ft Price |
|---|---|---|---|---|
| 02/25/2025 02/25/25 | For Sale | $1,120,977 | -- | $343 / Sq Ft |
Nearby Homes
- 8135 Lamplight Dr
- 2592 Old Larks Ln
- 7803 Hullum Place
- 7855 Lamplight Ct
- 2742 Joshua St
- 2829 Nation Way
- 2600 Beckett St
- 2592 Beckett St
- 7873 Floyd Glenn Wise Ct
- 8121 Lamplight Dr
- 8120 Lamplight Dr
- 2615 Beckett St
- 2829 Jonah St
- 2718 Old Larks Ln
- 2822 Nation Way
- 7819 Hullum Place
- 7869 Lamplight Ct
- 7901 Floyd Glenn Wise Dr
- 7928 Floyd Glenn Wise Dr
- 2710 Joshua St
