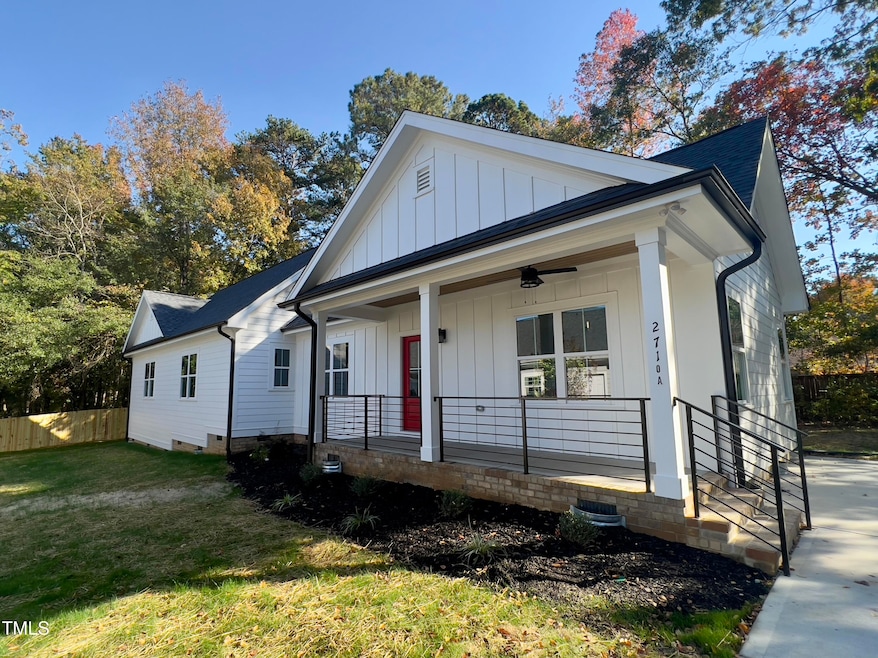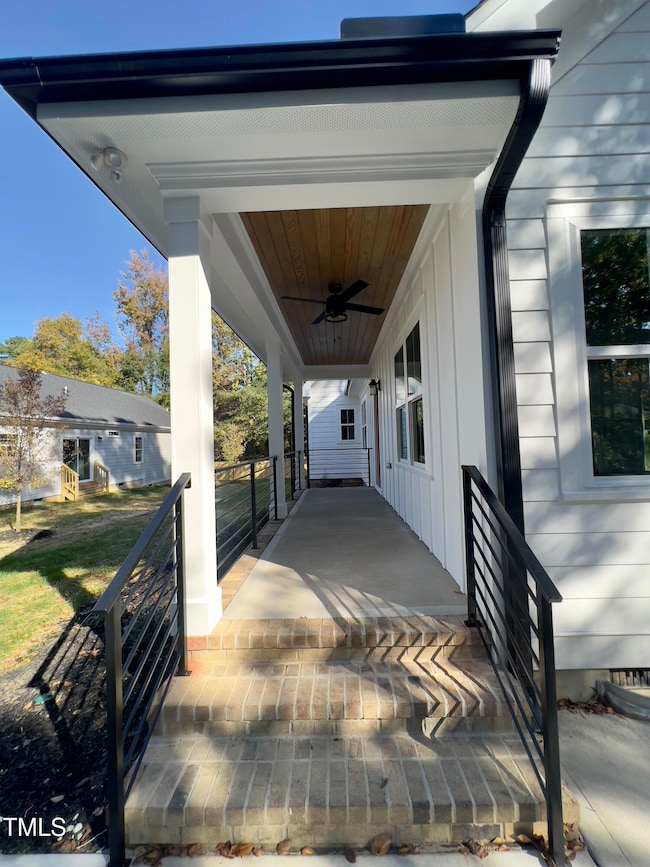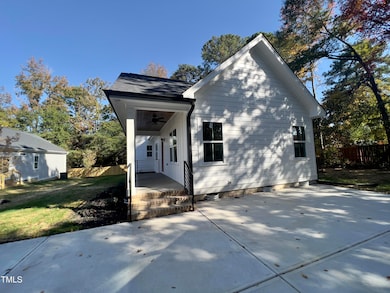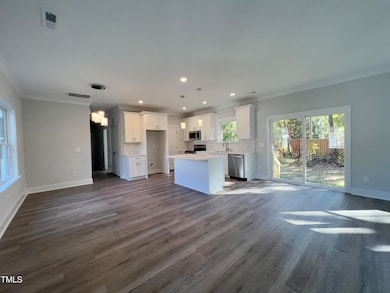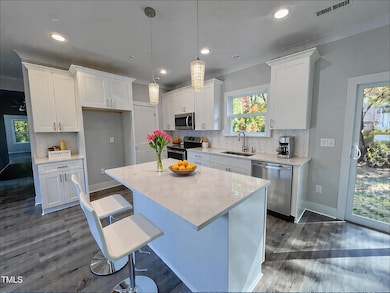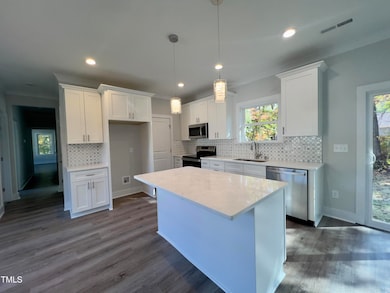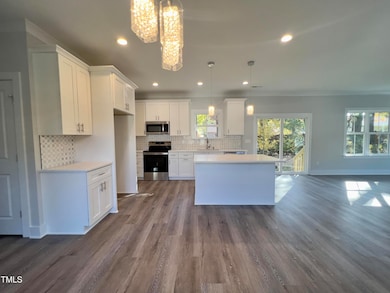
2710 Mansfield Ave Durham, NC 27703
Eastern Durham NeighborhoodHighlights
- New Construction
- No HOA
- Central Heating and Cooling System
- Ranch Style House
- Tile Flooring
About This Home
As of August 2025🏡 Stunning New Construction - Open Concept Modern One Story Home!
This gorgeous, newly-built home features a spacious open-concept layout perfect for entertaining or relaxing. Offering 3 spacious bedrooms and 2 full bathrooms, every inch of this property boasts high-end finishes and a sleek, modern design.
Key Features:
Flooring: Luxury vinyl plank flooring throughout, providing a warm, durable, and elegant base for any decor.
Kitchen: Quartz countertops and stainless steel appliances, offering a chic, contemporary feel with ample workspace for cooking and entertaining.
Bathrooms: Custom tile flooring and modern fixtures in both full bathrooms, adding a luxurious touch to the home's aesthetic.
Quality Throughout: Everything is brand new, ensuring a fresh and pristine environment for the next lucky homeowner.
This property perfectly balances modern elegance with functional design, ready to meet all of your lifestyle needs!
Any furniture shown in the rooms has been virtually staged and is for visual representation only, providing an idea of the room's potential appearance.
Home Details
Home Type
- Single Family
Year Built
- Built in 2024 | New Construction
Home Design
- 1,710 Sq Ft Home
- Ranch Style House
- Brick Foundation
- Frame Construction
- Asphalt Roof
- HardiePlank Type
Flooring
- Tile
- Luxury Vinyl Tile
Bedrooms and Bathrooms
- 3 Bedrooms
- 2 Full Bathrooms
Parking
- 2 Parking Spaces
- 2 Open Parking Spaces
Schools
- Harris Elementary School
- Lowes Grove Middle School
- Hillside High School
Additional Features
- 0.35 Acre Lot
- Central Heating and Cooling System
Community Details
- No Home Owners Association
Listing and Financial Details
- Assessor Parcel Number pin#0841-47-1952
Similar Homes in Durham, NC
Home Values in the Area
Average Home Value in this Area
Property History
| Date | Event | Price | Change | Sq Ft Price |
|---|---|---|---|---|
| 08/18/2025 08/18/25 | Sold | $400,000 | 0.0% | $234 / Sq Ft |
| 07/03/2025 07/03/25 | Pending | -- | -- | -- |
| 04/30/2025 04/30/25 | Sold | $400,000 | -3.6% | $263 / Sq Ft |
| 04/30/2025 04/30/25 | Price Changed | $415,000 | +15.3% | $243 / Sq Ft |
| 03/01/2025 03/01/25 | Pending | -- | -- | -- |
| 12/19/2024 12/19/24 | Sold | $360,000 | -15.3% | $254 / Sq Ft |
| 11/20/2024 11/20/24 | Pending | -- | -- | -- |
| 11/15/2024 11/15/24 | Price Changed | $425,000 | +2.4% | $249 / Sq Ft |
| 11/15/2024 11/15/24 | Price Changed | $415,000 | +13.7% | $272 / Sq Ft |
| 11/15/2024 11/15/24 | Price Changed | $365,000 | -2.7% | $258 / Sq Ft |
| 10/27/2024 10/27/24 | For Sale | $375,000 | -12.8% | $265 / Sq Ft |
| 10/27/2024 10/27/24 | For Sale | $430,000 | -2.3% | $282 / Sq Ft |
| 10/27/2024 10/27/24 | For Sale | $440,000 | +417.6% | $257 / Sq Ft |
| 12/14/2023 12/14/23 | Off Market | $85,000 | -- | -- |
| 11/23/2022 11/23/22 | Sold | $85,000 | +21.4% | -- |
| 09/10/2022 09/10/22 | Pending | -- | -- | -- |
| 09/08/2022 09/08/22 | For Sale | $70,000 | -- | -- |
Tax History Compared to Growth
Agents Affiliated with this Home
-
Debbey Wade

Seller's Agent in 2025
Debbey Wade
DDWade & Co.
(919) 291-9445
8 in this area
52 Total Sales
-
H
Buyer's Agent in 2025
Holly Anderson
Compass -- Cary
-
Brianda Vargas Martinez
B
Buyer's Agent in 2025
Brianda Vargas Martinez
Movil Realty
(919) 475-2862
13 in this area
98 Total Sales
-
Victor Brown

Buyer's Agent in 2024
Victor Brown
DASH Carolina
(678) 595-0656
3 in this area
50 Total Sales
-
A
Seller's Agent in 2022
Angie Cole
A Cole Realty LLC
Map
Source: Doorify MLS
MLS Number: 10060440
- 713 Heidelberg St
- 717 Heidelberg St
- 525 N Hoover Rd
- 2750 Holloway St
- Plan 1359 Modeled at Aster Ridge
- Plan 1601 Modeled at Aster Ridge
- Plan 1155 Modeled at Aster Ridge
- 3101 Brellon Ln
- 2125 Cheek Rd
- 1109 Mountain Crown St
- 2010 Rabbitbrush St
- 2009 Rabbitbrush St
- 209-217 Fountain St
- 2003 Rabbitbrush St
- 2206 Rabbitbrush St
- 2214 Rabbitbrush St
- 2204 Rabbitbrush St
- 2212 Rabbitbrush St
- 0 Seford Dr
- 2210 Rabbitbrush St
