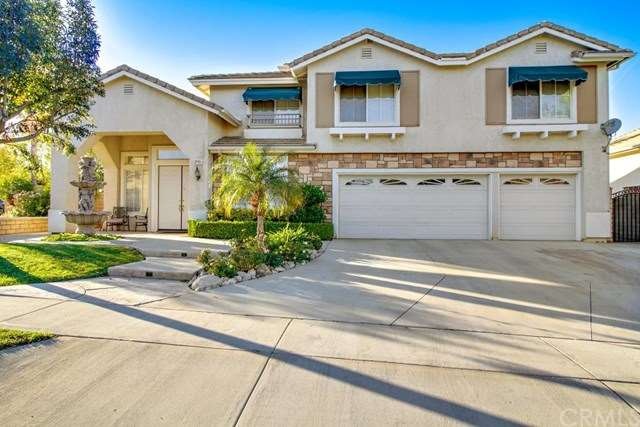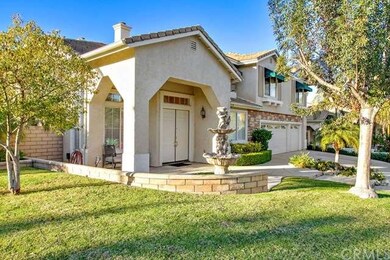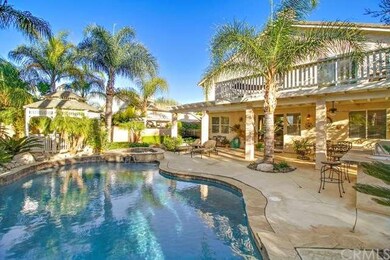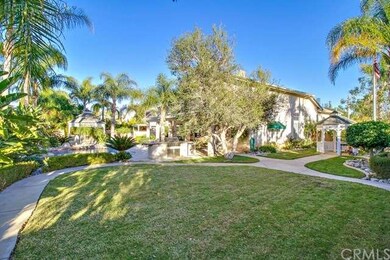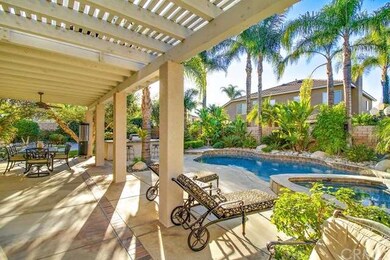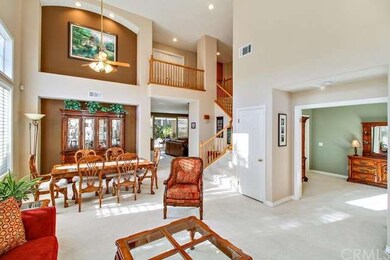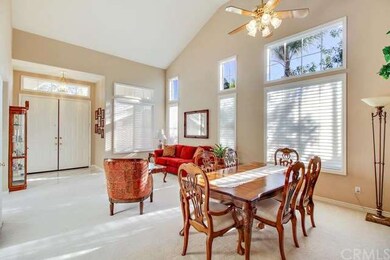
2710 Mockingbird Ln Corona, CA 92881
South Corona NeighborhoodHighlights
- Heated In Ground Pool
- Primary Bedroom Suite
- Open Floorplan
- Susan B. Anthony Elementary School Rated A
- Peek-A-Boo Views
- Contemporary Architecture
About This Home
As of November 2020Gorgeous 6 bedroom 4 bath turnkey South Corona home on a spacious, corner lot with pool and spa. Step into the formal living and dining room with vaulted ceilings and an open, bright floor plan. French doors lead to a main floor master bedroom with new carpet and paint. Beautiful oversized family room and kitchen with island and plenty of storage space. Serene, private backyard is beautifully landscaped with pool, spa, built-in barbecue with refrigerator, gazebos, and covered patio with ceiling fan. Truly a tropical paradise! Upstairs master suite has a fireplace and walk-out deck overlooking your pristine backyard with mountain views. Double vanity sink, walk-in mirrored closet with built-ins, oversized roman soaking tub. Second master bedroom upstairs with jack-in-jill bathroom. Many upgrades, including: crown molding and ceiling fans throughout, wood blinds, plantation shutters, double pane windows, indoor laundry room with sink, wired for surround sound, 3 car garage with epoxy floor and built-in storage, room for RV parking, two new air conditioning units, central vacuum, and new water heater are just a few items that make this home truly special. Best of all, no HOA! Pride of ownership, shows beautifully. Truly a wonderful place to call home.
Last Agent to Sell the Property
Realty Masters & Associates License #01875026 Listed on: 01/04/2016

Home Details
Home Type
- Single Family
Est. Annual Taxes
- $10,268
Year Built
- Built in 1998 | Remodeled
Lot Details
- 9,148 Sq Ft Lot
- Two or More Common Walls
- Block Wall Fence
- Fence is in good condition
- Landscaped
- Corner Lot
- Paved or Partially Paved Lot
- Level Lot
- Front Yard Sprinklers
- Private Yard
- Lawn
- Back and Front Yard
Parking
- 3 Car Direct Access Garage
- Front Facing Garage
- Side by Side Parking
- Three Garage Doors
- Garage Door Opener
- Driveway
- On-Street Parking
- Uncovered Parking
- RV Potential
Property Views
- Peek-A-Boo
- Mountain
Home Design
- Contemporary Architecture
- Turnkey
- Slab Foundation
- Interior Block Wall
- Frame Construction
- Tile Roof
- Copper Plumbing
Interior Spaces
- 3,802 Sq Ft Home
- 2-Story Property
- Open Floorplan
- Wired For Sound
- Built-In Features
- Crown Molding
- Cathedral Ceiling
- Ceiling Fan
- Recessed Lighting
- Double Pane Windows
- Awning
- Plantation Shutters
- Roller Shields
- Drapes & Rods
- Blinds
- Garden Windows
- Window Screens
- Double Door Entry
- French Doors
- Sliding Doors
- Family Room with Fireplace
- Family Room Off Kitchen
- Living Room
- Dining Room
- Storage
- Utility Room
Kitchen
- Open to Family Room
- Eat-In Kitchen
- Double Oven
- Gas Oven
- Gas Range
- Microwave
- Dishwasher
- Kitchen Island
- Tile Countertops
- Trash Compactor
- Disposal
Flooring
- Carpet
- Tile
Bedrooms and Bathrooms
- 6 Bedrooms
- Primary Bedroom on Main
- Fireplace in Primary Bedroom Retreat
- Primary Bedroom Suite
- Double Master Bedroom
- Walk-In Closet
- Mirrored Closets Doors
- Jack-and-Jill Bathroom
- 4 Full Bathrooms
Laundry
- Laundry Room
- Washer Hookup
Home Security
- Alarm System
- Carbon Monoxide Detectors
- Fire and Smoke Detector
Pool
- Heated In Ground Pool
- Heated Spa
- In Ground Spa
- Saltwater Pool
- Permits For Spa
- Permits for Pool
Outdoor Features
- Balcony
- Wrap Around Porch
- Open Patio
- Exterior Lighting
- Outdoor Grill
- Rain Gutters
Location
- Property is near a park
- Suburban Location
Utilities
- Two cooling system units
- Forced Air Heating and Cooling System
- Phone Available
- Cable TV Available
Additional Features
- Low Pile Carpeting
- ENERGY STAR Qualified Equipment
Community Details
- No Home Owners Association
- Laundry Facilities
Listing and Financial Details
- Tax Lot 14
- Assessor Parcel Number 120360023
Ownership History
Purchase Details
Purchase Details
Home Financials for this Owner
Home Financials are based on the most recent Mortgage that was taken out on this home.Purchase Details
Home Financials for this Owner
Home Financials are based on the most recent Mortgage that was taken out on this home.Purchase Details
Purchase Details
Home Financials for this Owner
Home Financials are based on the most recent Mortgage that was taken out on this home.Purchase Details
Home Financials for this Owner
Home Financials are based on the most recent Mortgage that was taken out on this home.Purchase Details
Purchase Details
Purchase Details
Purchase Details
Home Financials for this Owner
Home Financials are based on the most recent Mortgage that was taken out on this home.Similar Homes in Corona, CA
Home Values in the Area
Average Home Value in this Area
Purchase History
| Date | Type | Sale Price | Title Company |
|---|---|---|---|
| Deed | -- | None Listed On Document | |
| Interfamily Deed Transfer | -- | Pacific Coast Title Company | |
| Grant Deed | $850,000 | Pacific Coast Title Company | |
| Grant Deed | $655,000 | None Available | |
| Grant Deed | $655,000 | First American Title Company | |
| Interfamily Deed Transfer | -- | First American Title Ins Co | |
| Trustee Deed | $603,500 | None Available | |
| Interfamily Deed Transfer | -- | None Available | |
| Interfamily Deed Transfer | -- | -- | |
| Partnership Grant Deed | $265,000 | Lawyers Title Company |
Mortgage History
| Date | Status | Loan Amount | Loan Type |
|---|---|---|---|
| Previous Owner | $375,575 | New Conventional | |
| Previous Owner | $375,000 | New Conventional | |
| Previous Owner | $390,450 | New Conventional | |
| Previous Owner | $36,000 | Credit Line Revolving | |
| Previous Owner | $312,800 | Unknown | |
| Previous Owner | $75,000 | Unknown | |
| Previous Owner | $35,000 | Unknown | |
| Previous Owner | $225,150 | Purchase Money Mortgage |
Property History
| Date | Event | Price | Change | Sq Ft Price |
|---|---|---|---|---|
| 11/25/2020 11/25/20 | Sold | $850,000 | -2.9% | $224 / Sq Ft |
| 09/30/2020 09/30/20 | Pending | -- | -- | -- |
| 07/16/2020 07/16/20 | Price Changed | $875,000 | -2.7% | $230 / Sq Ft |
| 12/14/2019 12/14/19 | For Sale | $899,000 | +37.3% | $236 / Sq Ft |
| 01/29/2016 01/29/16 | Sold | $655,000 | -4.9% | $172 / Sq Ft |
| 01/11/2016 01/11/16 | Pending | -- | -- | -- |
| 01/04/2016 01/04/16 | For Sale | $689,000 | +5.2% | $181 / Sq Ft |
| 12/20/2015 12/20/15 | Off Market | $655,000 | -- | -- |
| 11/19/2015 11/19/15 | For Sale | $689,000 | -- | $181 / Sq Ft |
Tax History Compared to Growth
Tax History
| Year | Tax Paid | Tax Assessment Tax Assessment Total Assessment is a certain percentage of the fair market value that is determined by local assessors to be the total taxable value of land and additions on the property. | Land | Improvement |
|---|---|---|---|---|
| 2025 | $10,268 | $920,065 | $162,364 | $757,701 |
| 2024 | $10,268 | $902,026 | $159,181 | $742,845 |
| 2023 | $10,268 | $884,340 | $156,060 | $728,280 |
| 2022 | $9,942 | $867,000 | $153,000 | $714,000 |
| 2021 | $9,750 | $850,000 | $150,000 | $700,000 |
| 2020 | $11,123 | $668,100 | $153,000 | $515,100 |
| 2019 | $10,950 | $655,000 | $150,000 | $505,000 |
| 2018 | $11,781 | $681,462 | $156,060 | $525,402 |
| 2017 | $11,769 | $668,100 | $153,000 | $515,100 |
| 2016 | $11,803 | $654,642 | $277,390 | $377,252 |
| 2015 | $11,486 | $629,000 | $267,000 | $362,000 |
| 2014 | $7,390 | $574,000 | $243,000 | $331,000 |
Agents Affiliated with this Home
-
Joseph Ibrahim

Seller's Agent in 2020
Joseph Ibrahim
Keller Williams Realty
(714) 613-3098
5 in this area
67 Total Sales
-
Whenrica McAfee

Buyer's Agent in 2020
Whenrica McAfee
Excellence RE Real Estate
(951) 250-1160
2 in this area
47 Total Sales
-
Linda Hilbert

Seller's Agent in 2016
Linda Hilbert
Realty Masters & Associates
(951) 454-4858
6 in this area
53 Total Sales
-
Brian Bucsit
B
Buyer's Agent in 2016
Brian Bucsit
Keller Williams Empire Estates
(951) 281-3924
6 Total Sales
Map
Source: California Regional Multiple Listing Service (CRMLS)
MLS Number: IG15250464
APN: 120-360-023
- 870 Encanto St
- 922 Armata Dr
- 974 Alexandra Dr
- 815 Autumn Ln
- 3038 Pinehurst Dr
- 972 Bouquet Cir
- 1073 Peter Christian Cir
- 970 Riverview Cir
- 1083 La Vaughn Cir
- 3100 Garretson Ave
- 2784 James St
- 1081 Pampas Cir
- 2885 Citrocado Ranch St
- 2865 Citrocado Ranch St
- 1124 Andrew Ln
- 1155 Andrew Ln
- 848 Pointe Vista Cir Unit 14
- 651 Viewpointe Ln
- 1173 Conestoga St
- 1078 Sunbeam Ln
