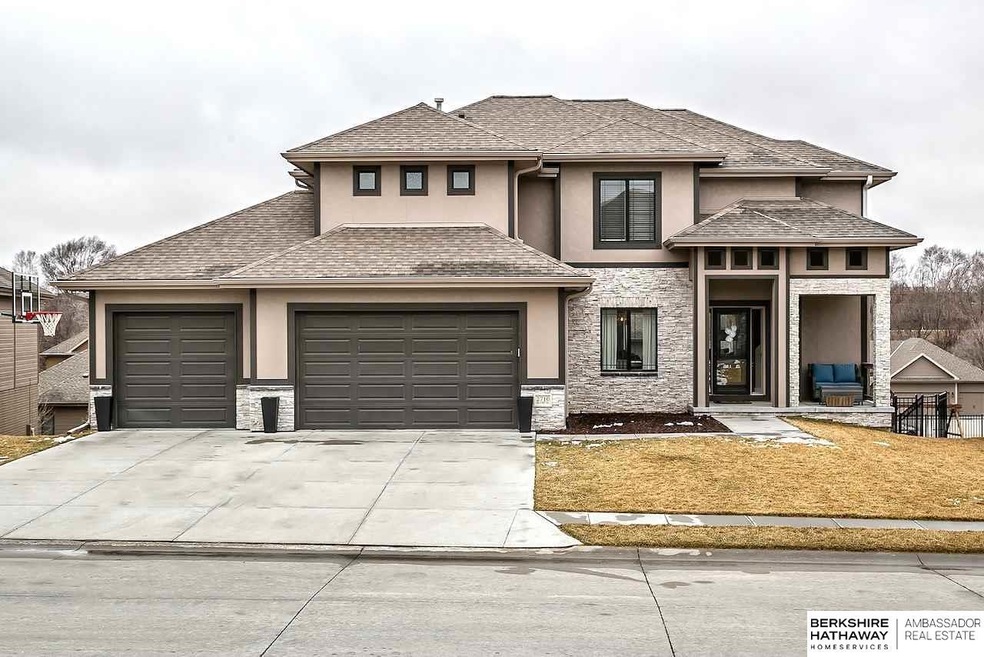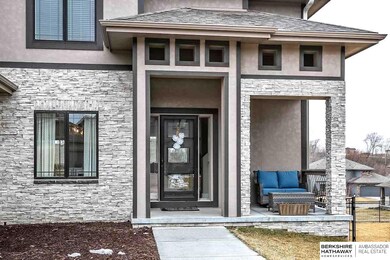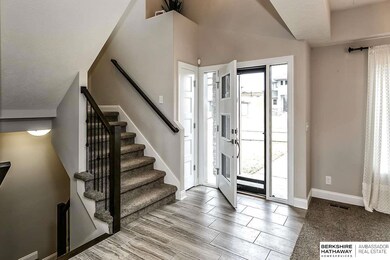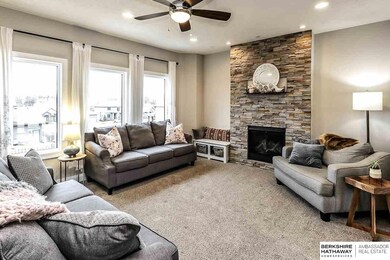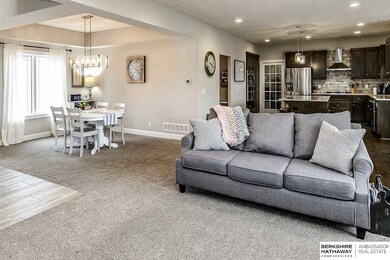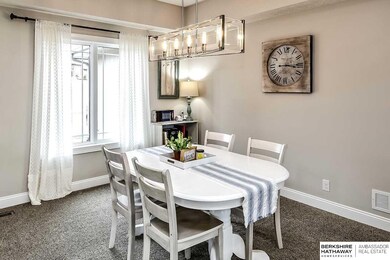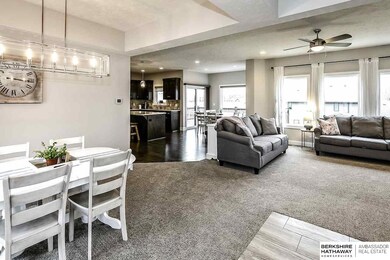
Highlights
- Spa
- Covered Deck
- Wood Flooring
- Manchester Elementary School Rated A
- Cathedral Ceiling
- Whirlpool Bathtub
About This Home
As of May 2024Fantastic 2-story home loaded with custom upgrades and lots of natural light! Amazing kitchen with large center island perfect for entertaining or easy family gathering. Gas range with custom hood and extra large pantry! The mudroom/dropzone has fantastic storage plus unique study area. French doors off the kitchen lead to designated office or playroom. Oversized deck (partially covered) is perfect for entertaining and overlooks large flat backyard that is fully fenced. Second floor has 4 bedrooms all with bathroom access plus laundry room. Master bedroom has walk-in shower w dual shower heads and custom built in closet shelving/drawers. Walkout lower level has 5th bedroom and awesome custom wetbar with large rec room. Walk to neighborhood school. Family friendly street and great Dodge street access!
Last Agent to Sell the Property
BHHS Ambassador Real Estate License #20070360 Listed on: 04/23/2020

Home Details
Home Type
- Single Family
Year Built
- Built in 2016
Lot Details
- 9,845 Sq Ft Lot
- Lot Dimensions are 76 x 130
- Sprinkler System
HOA Fees
- $13 Monthly HOA Fees
Parking
- 3 Car Attached Garage
Home Design
- Composition Roof
- Concrete Perimeter Foundation
- Hardboard
- Stone
Interior Spaces
- 2-Story Property
- Wet Bar
- Cathedral Ceiling
- Ceiling Fan
- Living Room with Fireplace
- Dining Area
- Walk-Out Basement
Kitchen
- Oven
- Microwave
- Dishwasher
- Disposal
Flooring
- Wood
- Wall to Wall Carpet
- Ceramic Tile
Bedrooms and Bathrooms
- 5 Bedrooms
- Walk-In Closet
- Dual Sinks
- Whirlpool Bathtub
- Shower Only
Laundry
- Dryer
- Washer
Outdoor Features
- Spa
- Covered Deck
- Porch
Schools
- Manchester Elementary School
- Grandview Middle School
- Elkhorn High School
Utilities
- Forced Air Heating and Cooling System
- Heating System Uses Gas
- Cable TV Available
Community Details
- Andresen Meadows Subdivision
Listing and Financial Details
- Assessor Parcel Number 0522731046
- Tax Block 27
Ownership History
Purchase Details
Home Financials for this Owner
Home Financials are based on the most recent Mortgage that was taken out on this home.Purchase Details
Home Financials for this Owner
Home Financials are based on the most recent Mortgage that was taken out on this home.Purchase Details
Home Financials for this Owner
Home Financials are based on the most recent Mortgage that was taken out on this home.Purchase Details
Home Financials for this Owner
Home Financials are based on the most recent Mortgage that was taken out on this home.Purchase Details
Home Financials for this Owner
Home Financials are based on the most recent Mortgage that was taken out on this home.Purchase Details
Home Financials for this Owner
Home Financials are based on the most recent Mortgage that was taken out on this home.Similar Homes in Omaha, NE
Home Values in the Area
Average Home Value in this Area
Purchase History
| Date | Type | Sale Price | Title Company |
|---|---|---|---|
| Warranty Deed | $615,000 | Omaha National Title | |
| Warranty Deed | $535,000 | -- | |
| Survivorship Deed | $461,000 | Ambassador Title Services | |
| Warranty Deed | $468,000 | Rts Title & Escrow | |
| Warranty Deed | $444,000 | Ambassador Title Services | |
| Warranty Deed | $50,000 | None Available |
Mortgage History
| Date | Status | Loan Amount | Loan Type |
|---|---|---|---|
| Open | $492,000 | New Conventional | |
| Previous Owner | $428,000 | New Conventional | |
| Previous Owner | $368,800 | New Conventional | |
| Previous Owner | $53,765 | Credit Line Revolving | |
| Previous Owner | $373,400 | New Conventional | |
| Previous Owner | $399,434 | New Conventional | |
| Previous Owner | $325,200 | Construction | |
| Previous Owner | $2,500,000 | Credit Line Revolving |
Property History
| Date | Event | Price | Change | Sq Ft Price |
|---|---|---|---|---|
| 05/21/2024 05/21/24 | Sold | $615,000 | -3.1% | $175 / Sq Ft |
| 04/24/2024 04/24/24 | Pending | -- | -- | -- |
| 04/10/2024 04/10/24 | For Sale | $635,000 | +18.7% | $181 / Sq Ft |
| 01/23/2023 01/23/23 | Sold | $535,000 | -3.6% | $152 / Sq Ft |
| 12/20/2022 12/20/22 | Pending | -- | -- | -- |
| 12/07/2022 12/07/22 | For Sale | $555,000 | +20.4% | $158 / Sq Ft |
| 06/15/2020 06/15/20 | Sold | $461,000 | -0.9% | $131 / Sq Ft |
| 04/30/2020 04/30/20 | Pending | -- | -- | -- |
| 04/23/2020 04/23/20 | For Sale | $465,000 | +4.8% | $132 / Sq Ft |
| 12/12/2016 12/12/16 | Sold | $443,816 | +2.3% | $126 / Sq Ft |
| 08/20/2016 08/20/16 | Pending | -- | -- | -- |
| 08/17/2016 08/17/16 | For Sale | $433,732 | -- | $124 / Sq Ft |
Tax History Compared to Growth
Tax History
| Year | Tax Paid | Tax Assessment Tax Assessment Total Assessment is a certain percentage of the fair market value that is determined by local assessors to be the total taxable value of land and additions on the property. | Land | Improvement |
|---|---|---|---|---|
| 2023 | $12,194 | $526,900 | $52,100 | $474,800 |
| 2022 | $11,571 | $438,800 | $52,100 | $386,700 |
| 2021 | $11,802 | $438,800 | $52,100 | $386,700 |
| 2020 | $12,312 | $438,800 | $52,100 | $386,700 |
| 2019 | $12,034 | $430,800 | $48,000 | $382,800 |
| 2018 | $12,063 | $430,800 | $48,000 | $382,800 |
| 2017 | $1,208 | $405,600 | $48,000 | $357,600 |
| 2016 | $1,208 | $43,200 | $43,200 | $0 |
| 2015 | $556 | $49,500 | $49,500 | $0 |
| 2014 | $556 | $19,800 | $19,800 | $0 |
Agents Affiliated with this Home
-
DAVID MATNEY

Seller's Agent in 2024
DAVID MATNEY
Nebraska Realty
(402) 490-6771
99 Total Sales
-
Amanda Pacheco

Buyer's Agent in 2024
Amanda Pacheco
Meraki Realty Group
(402) 216-4894
56 Total Sales
-
Sean Lee

Seller's Agent in 2023
Sean Lee
Nebraska Realty
(402) 657-8491
52 Total Sales
-
Shelli Klemke

Seller's Agent in 2020
Shelli Klemke
BHHS Ambassador Real Estate
(402) 650-2609
365 Total Sales
-
Mary Thommi

Buyer's Agent in 2016
Mary Thommi
BHHS Ambassador Real Estate
(402) 650-6940
46 Total Sales
Map
Source: Great Plains Regional MLS
MLS Number: 22009501
APN: 2273-1046-05
- 2702 N 179th St
- 2729 N 178th St
- 2704 N 181st St
- 2202 N 179th St
- 17665 Burdette St
- 18108 Locust St
- 18209 Miami St
- 3306 N 179th St
- 18004 Gretchen Cir
- 3026 N 181 St
- 2882 Big Elk Pkwy
- 2212 N 182nd Ave
- 18308 Locust St
- 2204 N 182 Ave
- 2106 N 182 Ave
- 2110 N 182 Ave
- 2102 N 182 Ave
- 2098 N 182nd Avenue Cir
- 2094 N 182 Avenue Cir
- 2904 N 173rd St
