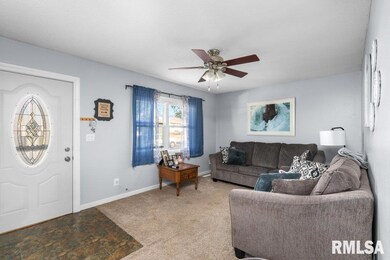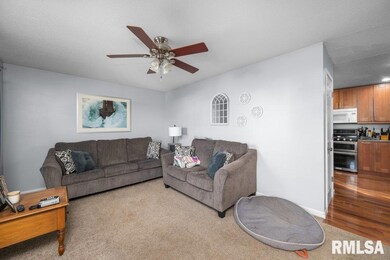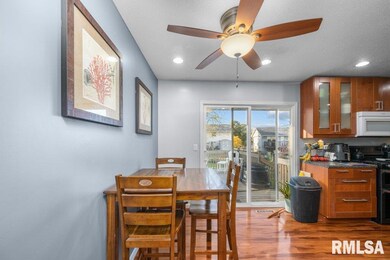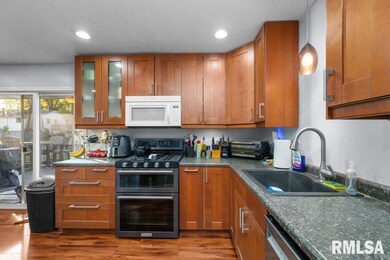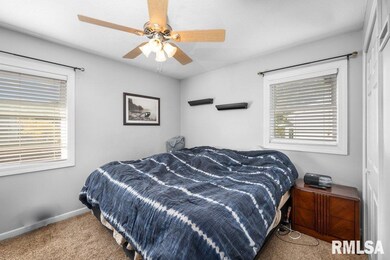
2710 N Concord St Davenport, IA 52804
Northwest Davenport NeighborhoodHighlights
- Deck
- Fenced Yard
- Eat-In Kitchen
- Ranch Style House
- 1 Car Attached Garage
- Shed
About This Home
As of December 2024Check out this charming ranch home featuring three bedrooms, an updated eat-in kitchen with stainless steel appliances, and a walkout to a spacious deck overlooking a generously sized, fenced-in yard. The finished basement offers a large recreation room and a dedicated office space, making this an ideal starter home. New large shed for additional storage.
Last Agent to Sell the Property
eXp Realty Brokerage Phone: 563-508-7221 License #S67860000/475.190352 Listed on: 10/24/2024

Home Details
Home Type
- Single Family
Est. Annual Taxes
- $3,018
Year Built
- Built in 1971
Lot Details
- Lot Dimensions are 70x102
- Fenced Yard
- Level Lot
Parking
- 1 Car Attached Garage
- Parking Pad
- Garage Door Opener
Home Design
- Ranch Style House
- Poured Concrete
- Shingle Roof
- Vinyl Siding
Interior Spaces
- 1,625 Sq Ft Home
- Ceiling Fan
- Blinds
- Partially Finished Basement
Kitchen
- Eat-In Kitchen
- Oven or Range
- Range Hood
- Dishwasher
Bedrooms and Bathrooms
- 3 Bedrooms
Outdoor Features
- Deck
- Shed
Schools
- Davenport High School
Utilities
- Heating System Uses Gas
- Gas Water Heater
Community Details
- Heatherton Heights Subdivision
Listing and Financial Details
- Homestead Exemption
- Assessor Parcel Number O2107D36
Ownership History
Purchase Details
Home Financials for this Owner
Home Financials are based on the most recent Mortgage that was taken out on this home.Purchase Details
Home Financials for this Owner
Home Financials are based on the most recent Mortgage that was taken out on this home.Purchase Details
Purchase Details
Home Financials for this Owner
Home Financials are based on the most recent Mortgage that was taken out on this home.Similar Homes in Davenport, IA
Home Values in the Area
Average Home Value in this Area
Purchase History
| Date | Type | Sale Price | Title Company |
|---|---|---|---|
| Warranty Deed | $175,000 | None Listed On Document | |
| Warranty Deed | $175,000 | None Listed On Document | |
| Warranty Deed | $159,000 | First American Mortgage Sln | |
| Warranty Deed | -- | None Available | |
| Warranty Deed | $89,000 | None Available |
Mortgage History
| Date | Status | Loan Amount | Loan Type |
|---|---|---|---|
| Open | $169,760 | New Conventional | |
| Closed | $169,760 | New Conventional | |
| Closed | $48,000 | Construction | |
| Previous Owner | $108,000 | New Conventional | |
| Previous Owner | $100,732 | FHA | |
| Previous Owner | $89,600 | New Conventional | |
| Previous Owner | $89,000 | New Conventional |
Property History
| Date | Event | Price | Change | Sq Ft Price |
|---|---|---|---|---|
| 12/03/2024 12/03/24 | Sold | $175,000 | -2.2% | $108 / Sq Ft |
| 10/30/2024 10/30/24 | Pending | -- | -- | -- |
| 10/24/2024 10/24/24 | For Sale | $179,000 | -- | $110 / Sq Ft |
Tax History Compared to Growth
Tax History
| Year | Tax Paid | Tax Assessment Tax Assessment Total Assessment is a certain percentage of the fair market value that is determined by local assessors to be the total taxable value of land and additions on the property. | Land | Improvement |
|---|---|---|---|---|
| 2024 | $3,018 | $173,050 | $31,470 | $141,580 |
| 2023 | $3,124 | $173,050 | $31,470 | $141,580 |
| 2022 | $2,758 | $146,260 | $23,980 | $122,280 |
| 2021 | $2,758 | $128,490 | $23,980 | $104,510 |
| 2020 | $2,432 | $120,750 | $23,980 | $96,770 |
| 2019 | $2,518 | $120,750 | $23,980 | $96,770 |
| 2018 | $2,354 | $120,750 | $23,980 | $96,770 |
| 2017 | $645 | $115,910 | $23,980 | $91,930 |
| 2016 | $2,136 | $106,240 | $0 | $0 |
| 2015 | $2,136 | $104,150 | $0 | $0 |
| 2014 | $2,120 | $104,150 | $0 | $0 |
| 2013 | $2,078 | $0 | $0 | $0 |
| 2012 | -- | $99,590 | $26,420 | $73,170 |
Agents Affiliated with this Home
-
Tim Hernandez

Seller's Agent in 2024
Tim Hernandez
eXp Realty
(563) 508-7221
22 in this area
257 Total Sales
-
Beth Nolting

Buyer's Agent in 2024
Beth Nolting
RE/MAX
(563) 570-0144
52 in this area
395 Total Sales
Map
Source: RMLS Alliance
MLS Number: QC4257766
APN: O2107D36
- 2827 N Elsie Ave Unit 6
- 3408 W Hayes St
- 3518 W Garfield St
- 3536 W Hayes St
- 3536 Heatherton Dr
- 2628 N Gayman Ave
- 2215 N Nevada Ave
- 2228 N Fairmount St
- 2705 N Lincoln Ave
- 3117 W 34th St
- 3129 W 34th St
- lots 1-10 Hidden Valley Cir
- 2706 W Laurel St
- 3112 W 34th St
- 20 Hidden Valley Cir
- 2343 W Dover Ct
- 3436 Ridge Ct
- 2035 N Gayman Ave
- 3430 W Locust St
- 3014 N Pine St

