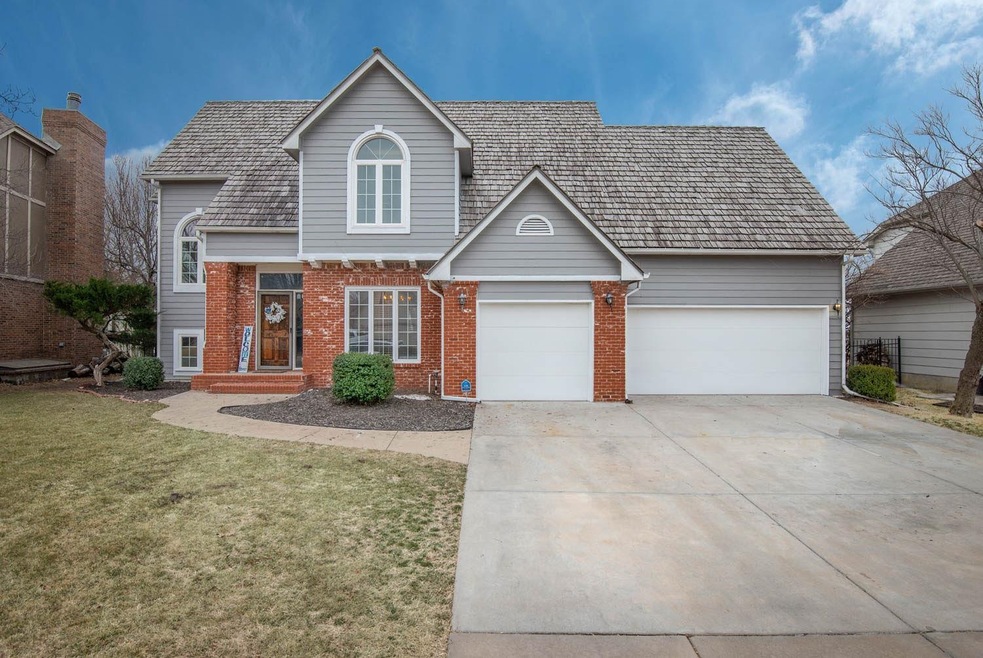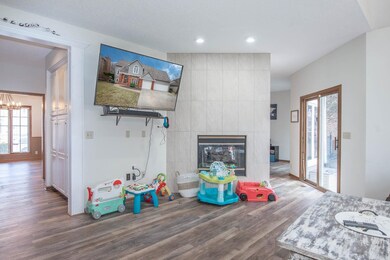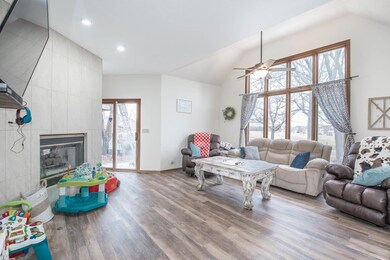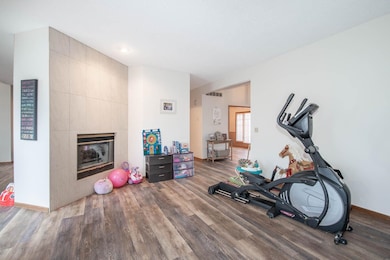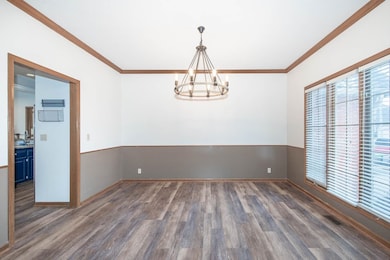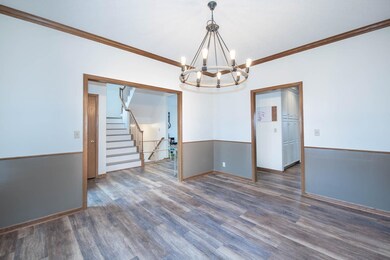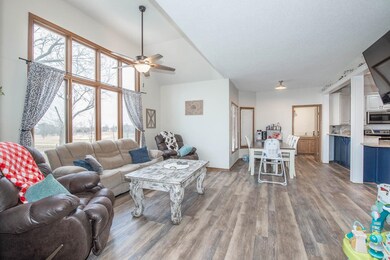
2710 N Dublin Cir Wichita, KS 67226
Northeast Wichita NeighborhoodHighlights
- Golf Course Community
- Fireplace in Kitchen
- Traditional Architecture
- Spa
- Deck
- Whirlpool Bathtub
About This Home
As of May 2022Multiple offers - contact LA! UPGRADED 5 BED HOME WITH A 3 CAR GARAGE ON THE TALLGRASS GOLF COURSE! WALK INTO A LARGE LIVING AREA SHOWCASING LUXURY FLOORING THROUGHOUT THE MAIN & UPPER LEVEL. THERE'S A 2 WAY GAS FIREPLACE BETWEEN THE FORMAL LIVING AREA AND THE HEARTH AREA. THERE'S A FORMAL DINING AREA FOR FAMILY DINNERS OR GATHERINGS. THE KITCHEN SHOWCASES AN EATING BAR, 2ND EATING AREA, GRANITE COUNTERS, STAINLESS UPGRADED APPLIANCES, AND A MUST HAVE PANTRY. THE LAUNDRY HAS A WASH SINK AND DROP AREA JUST OFF THE 3 CAR GARAGE. THERE ARE 4 BEDS ON THE SAME LEVEL INCLUDING A LARGE MASTER WITH DUAL GRANITE VANITY AREAS, A JETTED TUB, SEPARATE SHOWER, & A WALK IN CLOSET. THE HALL BATH HAS DUAL VANITIES AS WELL! THE BASEMENT IS FINISHED WITH A FAMILY/REC AREA, 3RD BATH, AND THE 5TH BEDROOM WITH A WALK IN CLOSET AND BATH ACCESS THAT'S PERFECT FOR A TEEN OR GUEST! RELAX ON THE XL PATIO IN THE IRON FENCED YARD THAT IS SPRINKLE FED AND BACKS UP TO THE 6TH GREEN OF THE TALLGRASS COUNTRY CLUB GOLF COURSE! THIS IS A GREAT FIND IN A GREAT LOCATION ON A GREAT LOT WITH A 3 CAR GARAGE & UPGRADES!! CALL TODAY FOR A TOUR!!
Last Agent to Sell the Property
Real Broker, LLC License #SP00220141 Listed on: 03/11/2022
Home Details
Home Type
- Single Family
Est. Annual Taxes
- $3,639
Year Built
- Built in 1989
Lot Details
- 9,576 Sq Ft Lot
- Wrought Iron Fence
- Sprinkler System
HOA Fees
- $29 Monthly HOA Fees
Home Design
- Traditional Architecture
- Brick or Stone Mason
- Frame Construction
- Shake Roof
Interior Spaces
- 2-Story Property
- Ceiling Fan
- Two Way Fireplace
- Attached Fireplace Door
- Gas Fireplace
- Window Treatments
- Family Room
- Living Room with Fireplace
- Formal Dining Room
- Home Office
- Storm Windows
Kitchen
- Breakfast Bar
- Oven or Range
- Electric Cooktop
- Microwave
- Dishwasher
- Kitchen Island
- Granite Countertops
- Disposal
- Fireplace in Kitchen
Bedrooms and Bathrooms
- 5 Bedrooms
- En-Suite Primary Bedroom
- Walk-In Closet
- Granite Bathroom Countertops
- Dual Vanity Sinks in Primary Bathroom
- Whirlpool Bathtub
- Shower Only in Primary Bathroom
Laundry
- Laundry Room
- Laundry on main level
- Sink Near Laundry
- 220 Volts In Laundry
Finished Basement
- Basement Fills Entire Space Under The House
- Bedroom in Basement
- Finished Basement Bathroom
- Basement Storage
- Natural lighting in basement
Parking
- 3 Car Attached Garage
- Garage Door Opener
Outdoor Features
- Spa
- Deck
- Patio
- Rain Gutters
Schools
- Jackson Elementary School
- Stucky Middle School
- Heights High School
Utilities
- Forced Air Zoned Heating and Cooling System
- Heating System Uses Gas
Listing and Financial Details
- Assessor Parcel Number 12345-
Community Details
Overview
- Association fees include gen. upkeep for common ar
- $150 HOA Transfer Fee
- Penstemon Subdivision
Recreation
- Golf Course Community
- Community Playground
Ownership History
Purchase Details
Home Financials for this Owner
Home Financials are based on the most recent Mortgage that was taken out on this home.Purchase Details
Home Financials for this Owner
Home Financials are based on the most recent Mortgage that was taken out on this home.Purchase Details
Home Financials for this Owner
Home Financials are based on the most recent Mortgage that was taken out on this home.Similar Homes in Wichita, KS
Home Values in the Area
Average Home Value in this Area
Purchase History
| Date | Type | Sale Price | Title Company |
|---|---|---|---|
| Warranty Deed | -- | Security 1St Title | |
| Warranty Deed | -- | Security 1St Title | |
| Deed | -- | Security 1St Title Llc |
Mortgage History
| Date | Status | Loan Amount | Loan Type |
|---|---|---|---|
| Open | $310,000 | VA | |
| Previous Owner | $259,202 | FHA | |
| Previous Owner | $191,250 | Stand Alone Refi Refinance Of Original Loan | |
| Previous Owner | $244,500 | Commercial | |
| Previous Owner | $150,000 | Future Advance Clause Open End Mortgage |
Property History
| Date | Event | Price | Change | Sq Ft Price |
|---|---|---|---|---|
| 07/19/2025 07/19/25 | For Sale | $425,000 | +18.1% | $123 / Sq Ft |
| 05/27/2022 05/27/22 | Sold | -- | -- | -- |
| 03/20/2022 03/20/22 | Price Changed | $360,000 | +10.8% | $109 / Sq Ft |
| 03/19/2022 03/19/22 | Pending | -- | -- | -- |
| 03/11/2022 03/11/22 | For Sale | $325,000 | +75.7% | $98 / Sq Ft |
| 10/29/2018 10/29/18 | Sold | -- | -- | -- |
| 09/18/2018 09/18/18 | Pending | -- | -- | -- |
| 09/12/2018 09/12/18 | Price Changed | $185,000 | -7.5% | $66 / Sq Ft |
| 09/07/2018 09/07/18 | Price Changed | $200,000 | -2.4% | $72 / Sq Ft |
| 08/16/2018 08/16/18 | For Sale | $205,000 | -- | $74 / Sq Ft |
Tax History Compared to Growth
Tax History
| Year | Tax Paid | Tax Assessment Tax Assessment Total Assessment is a certain percentage of the fair market value that is determined by local assessors to be the total taxable value of land and additions on the property. | Land | Improvement |
|---|---|---|---|---|
| 2025 | $4,562 | $43,528 | $9,166 | $34,362 |
| 2024 | $4,562 | $41,343 | $9,120 | $32,223 |
| 2023 | $4,562 | $38,549 | $9,120 | $29,429 |
| 2022 | $3,852 | $34,190 | $8,602 | $25,588 |
| 2021 | $3,647 | $31,729 | $3,887 | $27,842 |
| 2020 | $3,478 | $30,153 | $3,887 | $26,266 |
| 2019 | $2,923 | $25,358 | $3,887 | $21,471 |
| 2018 | $3,013 | $26,048 | $3,887 | $22,161 |
| 2017 | $2,898 | $0 | $0 | $0 |
| 2016 | $2,895 | $0 | $0 | $0 |
| 2015 | $2,791 | $0 | $0 | $0 |
| 2014 | $2,734 | $0 | $0 | $0 |
Agents Affiliated with this Home
-
Erin Gomez

Seller's Agent in 2025
Erin Gomez
Platinum Realty LLC
(316) 201-7581
1 in this area
59 Total Sales
-
Eric Locke

Seller's Agent in 2022
Eric Locke
Real Broker, LLC
(316) 640-9274
18 in this area
588 Total Sales
-
Josh Roy

Seller's Agent in 2018
Josh Roy
Keller Williams Hometown Partners
(316) 799-8615
38 in this area
1,947 Total Sales
-
H
Buyer's Agent in 2018
Heather Swank
Berkshire Hathaway PenFed Realty
Map
Source: South Central Kansas MLS
MLS Number: 608481
APN: 113-05-0-23-02-004.00
- 8223 E Greenbriar Ct
- 8124 E Greenbriar Ct
- 11507 E Winston St
- 8522 E Greenbriar St
- 8229 E Oxford Ct
- 2856 N Tallgrass St
- 7517 E Oxford Ct
- 2430 N Longwood Cir
- 8100 E 22nd St N
- 7324 E 24th Ct N
- 2280 N Tara Cir
- 3029 N Hedgetree Ct
- 2209 N Penstemon St
- 2264 N Tallgrass St
- 7405 E 30th Cir N
- 3250 N Longfellow Ct
- 9130 E Woodspring St
- 2801 N Fox Pointe Cir
- 2901 N Fox Pointe Cir
- 2534 N Greenleaf Ct
