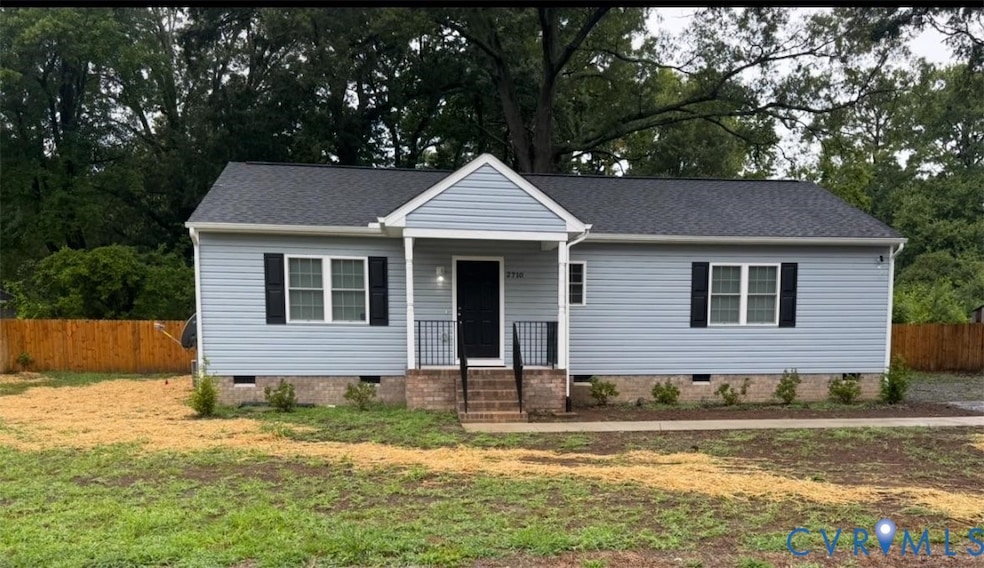
2710 Pauls Ln Richmond, VA 23224
Piney Knolls NeighborhoodEstimated payment $2,153/month
Highlights
- New Construction
- A-Frame Home
- Granite Countertops
- Open High School Rated A+
- Deck
- Rear Porch
About This Home
.Looking for new construction. You must see this beautiful new ranch style home with a floor plan that offers loads of options to make this home fit your lifestyle. The oversized kitchen with granite countertops, beautiful white cabinets and all new stainless-steel appliances, and a large dining area where friends and family can gather. Adjacent to the kitchen you will enter the spacious laundry room with shelving and new washer and dryer. The spacious family room invites relaxation and is the ideal place for entertaining guests. You'll love the very spacious primary suite offering 2 separate closets and private bath with large shower and vanity. Two additional spacious bedrooms with large closets and a full hall bath. Step outside to discover a rear privacy fenced yard complete with a deck. Plenty of rear yard space perfect for outdoor entertainment! Enjoy off-street parking on a double width paved driveway.
Home Details
Home Type
- Single Family
Est. Annual Taxes
- $540
Year Built
- Built in 2024 | New Construction
Lot Details
- 9,453 Sq Ft Lot
- Privacy Fence
- Back Yard Fenced
- Zoning described as R-4
Home Design
- A-Frame Home
- Frame Construction
- Shingle Roof
- Vinyl Siding
Interior Spaces
- 1,408 Sq Ft Home
- 1-Story Property
- Wired For Data
- Dining Area
- Crawl Space
- Washer and Dryer Hookup
Kitchen
- Eat-In Kitchen
- Granite Countertops
Flooring
- Partially Carpeted
- Vinyl
Bedrooms and Bathrooms
- 3 Bedrooms
- 2 Full Bathrooms
Parking
- Oversized Parking
- Driveway
- Paved Parking
- Off-Street Parking
Outdoor Features
- Deck
- Rear Porch
- Stoop
Schools
- Francis Elementary School
- Elkhardt Middle School
- Huguenot High School
Utilities
- Central Air
- Heat Pump System
- Water Heater
- High Speed Internet
Community Details
- Piney Knolls Subdivision
Listing and Financial Details
- Tax Lot 2
- Assessor Parcel Number C008-0617-029
Map
Home Values in the Area
Average Home Value in this Area
Tax History
| Year | Tax Paid | Tax Assessment Tax Assessment Total Assessment is a certain percentage of the fair market value that is determined by local assessors to be the total taxable value of land and additions on the property. | Land | Improvement |
|---|---|---|---|---|
| 2025 | $3,876 | $323,000 | $45,000 | $278,000 |
| 2024 | $540 | $45,000 | $45,000 | $0 |
| 2023 | -- | $0 | $0 | $0 |
Property History
| Date | Event | Price | Change | Sq Ft Price |
|---|---|---|---|---|
| 08/06/2025 08/06/25 | For Sale | $385,000 | +755.6% | $273 / Sq Ft |
| 08/01/2023 08/01/23 | Sold | $45,000 | -18.2% | -- |
| 06/28/2023 06/28/23 | Pending | -- | -- | -- |
| 05/08/2023 05/08/23 | Price Changed | $54,999 | -90.8% | -- |
| 04/03/2023 04/03/23 | For Sale | $599,999 | -- | -- |
Purchase History
| Date | Type | Sale Price | Title Company |
|---|---|---|---|
| Gift Deed | -- | Stewart Title Guaranty Company | |
| Warranty Deed | $45,000 | Stewart Title Guaranty Company |
Mortgage History
| Date | Status | Loan Amount | Loan Type |
|---|---|---|---|
| Open | $270,750 | Credit Line Revolving |
Similar Homes in Richmond, VA
Source: Central Virginia Regional MLS
MLS Number: 2522127
APN: C008-0617-029
- 5431 Burtwood Ln
- 5406 Orcutt Ln
- 2401 Clearfield St
- 2810 Bertram Rd
- 2211 Clearfield St
- 3401 Marwick Place
- 3519 Murchies Hill Rd
- 3109 Johns Way
- 3108 Johns Way
- 3112 Johns Way
- 4501 Warwick Rd
- 1636 Stansbury Ave
- 4332 Warwick Rd
- 1833 Alaska Dr
- 5740 Swanson Rd
- 5212 Beddington Rd
- 5345 Canterbury Ridge Ct
- 1709 Whitehead Rd
- 3136 Newington Ct
- 4221 Reservoir Ln
- 4928 Burtwood Ln
- 2200 Chateau Dr
- 2830 Broad Rock Blvd
- 3238 Broad Rock Blvd
- 5666 Swanson Rd
- 5400 Hull Street Rd
- 5316 Hull Street Rd
- 5401 Canterbury Ridge Way
- 2208 Mandalay Dr
- 6424 Elkhardt Rd
- 2501 Pompey Springs Rd
- 3925 Keswick Place
- 2720 Hopkins Rd
- 5514 Belle Pond Dr
- 6540 Greenbank Rd
- 6300 Pewter Ave
- 3850 Guilder Ln
- 4115 Leake Ave
- 4261 Sheffield Rd
- 1200 Southwood Pkwy






