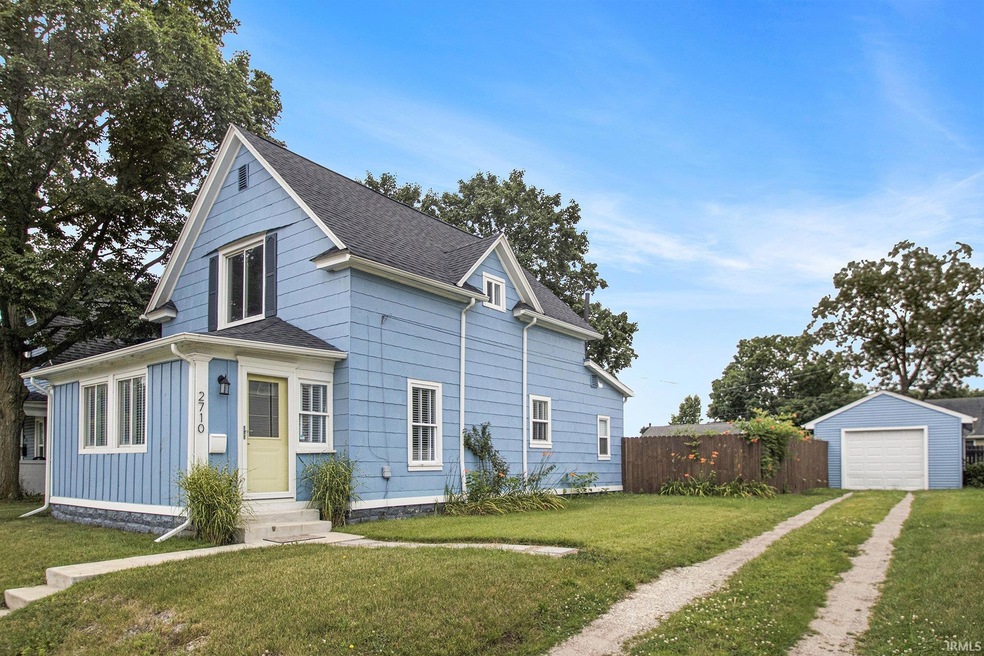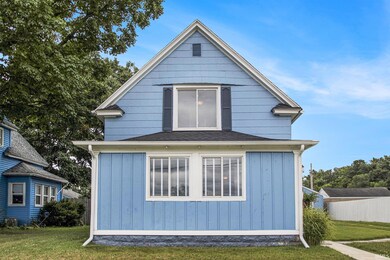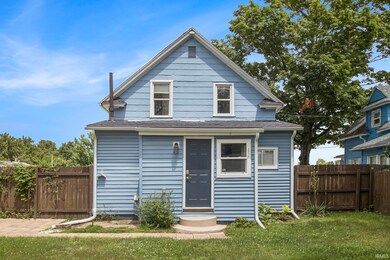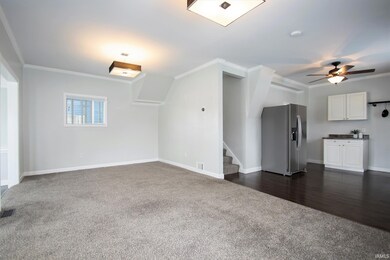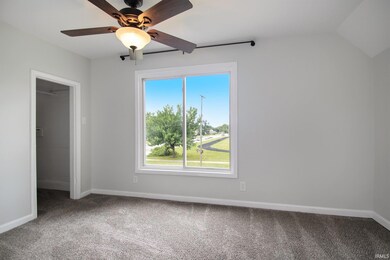
2710 Pleasant St South Bend, IN 46615
River Park NeighborhoodEstimated Value: $177,000 - $187,307
Highlights
- Traditional Architecture
- 1 Car Detached Garage
- Bathtub with Shower
- Adams High School Rated A-
- Eat-In Kitchen
- Forced Air Heating and Cooling System
About This Home
As of August 2023All offers to be in by Monday 17th at 12:00 pm with reply by 8pm Monday. ***MOVE-IN READY recently remodeled three bedroom two full bath located in River Park. Everything was remodeled and updated in November 2019: WINDOWS, ROOF, FURNACE, A/C, vinyl flooring, updated lighting, walk-in tile shower, MAIN LEVEL LAUNDRY and more. As you enter through the front door you are greeted with a bank of windows that flood the main level with tons of natural light. The attached living room is the entire width of the main level which is open to the eat-in kitchen creating a semi-open concept. The kitchen has all newer cabinetry, sink and appliances including stainless steel refrigerator & dishwasher. Making your way to the rear of the house there is a bonus room that could be another living room, office or unique main bedroom with attached full bathroom. There is also a main level laundry room / MUD ROOM combo area with newer washer and dryer. The back door leads out into the back yard that is enclosed with a PRIVACY FENCE and has a brick patio perfect for grilling or enjoying the day. Upstairs there are 3 bedrooms with newer flooring, paint and windows with an updated full bathroom that has a walk-in tile shower. There is also a detached garage great for storage or your vehicle. NOT MUCH TO DO BUT MOVE-IN. Get in to see this River Park gem soon.
Last Listed By
Howard Hanna SB Real Estate Brokerage Phone: 574-207-7777 Listed on: 07/14/2023
Home Details
Home Type
- Single Family
Est. Annual Taxes
- $1,308
Year Built
- Built in 1945
Lot Details
- 6,000 Sq Ft Lot
- Lot Dimensions are 60x100
- Privacy Fence
- Wood Fence
- Irregular Lot
- Sloped Lot
Parking
- 1 Car Detached Garage
- Garage Door Opener
- Gravel Driveway
Home Design
- Traditional Architecture
- Shingle Roof
- Asphalt Roof
- Shingle Siding
Interior Spaces
- 2-Story Property
- Ceiling Fan
- Laundry on main level
Kitchen
- Eat-In Kitchen
- Electric Oven or Range
Flooring
- Carpet
- Vinyl
Bedrooms and Bathrooms
- 3 Bedrooms
- Bathtub with Shower
Basement
- Michigan Basement
- Block Basement Construction
- 1 Bedroom in Basement
Location
- Suburban Location
Schools
- Nuner Elementary School
- Jefferson Middle School
- Adams High School
Utilities
- Forced Air Heating and Cooling System
- Heating System Uses Gas
Listing and Financial Details
- Assessor Parcel Number 71-09-17-177-002.000-026
Ownership History
Purchase Details
Home Financials for this Owner
Home Financials are based on the most recent Mortgage that was taken out on this home.Purchase Details
Home Financials for this Owner
Home Financials are based on the most recent Mortgage that was taken out on this home.Similar Homes in South Bend, IN
Home Values in the Area
Average Home Value in this Area
Purchase History
| Date | Buyer | Sale Price | Title Company |
|---|---|---|---|
| Latham Andrew | $176,000 | Metropolitan Title | |
| Chodzinski Kevin | -- | Metropolitan Title |
Mortgage History
| Date | Status | Borrower | Loan Amount |
|---|---|---|---|
| Open | Latham Andrew | $166,000 | |
| Previous Owner | Chodzinski Kevin | $100,700 |
Property History
| Date | Event | Price | Change | Sq Ft Price |
|---|---|---|---|---|
| 08/14/2023 08/14/23 | Sold | $176,000 | +6.7% | $119 / Sq Ft |
| 07/17/2023 07/17/23 | Pending | -- | -- | -- |
| 07/14/2023 07/14/23 | For Sale | $164,900 | +52.7% | $111 / Sq Ft |
| 02/24/2020 02/24/20 | Sold | $108,000 | 0.0% | $81 / Sq Ft |
| 01/23/2020 01/23/20 | Pending | -- | -- | -- |
| 11/19/2019 11/19/19 | For Sale | $108,000 | -- | $81 / Sq Ft |
Tax History Compared to Growth
Tax History
| Year | Tax Paid | Tax Assessment Tax Assessment Total Assessment is a certain percentage of the fair market value that is determined by local assessors to be the total taxable value of land and additions on the property. | Land | Improvement |
|---|---|---|---|---|
| 2024 | $1,730 | $190,600 | $7,500 | $183,100 |
| 2023 | $1,416 | $146,100 | $7,500 | $138,600 |
| 2022 | $1,416 | $122,600 | $7,500 | $115,100 |
| 2021 | $1,309 | $110,700 | $4,800 | $105,900 |
| 2020 | $1,119 | $94,700 | $4,100 | $90,600 |
| 2019 | $465 | $81,400 | $3,400 | $78,000 |
| 2018 | $1,722 | $70,000 | $2,900 | $67,100 |
| 2017 | $1,747 | $68,900 | $2,900 | $66,000 |
| 2016 | $1,782 | $68,900 | $2,900 | $66,000 |
| 2014 | $1,845 | $71,300 | $2,900 | $68,400 |
Agents Affiliated with this Home
-
Courtney Vanslager

Seller's Agent in 2023
Courtney Vanslager
Howard Hanna SB Real Estate
(574) 315-3247
5 in this area
150 Total Sales
-
Traci Parcell

Buyer's Agent in 2023
Traci Parcell
McKinnies Realty, LLC Elkhart
(574) 333-5182
2 in this area
100 Total Sales
-
Doug Schrof

Seller's Agent in 2020
Doug Schrof
Central Management Realty
(574) 514-7070
2 in this area
70 Total Sales
Map
Source: Indiana Regional MLS
MLS Number: 202324596
APN: 71-09-17-177-002.000-026
- 1224 S 26th St
- 121 Monmoor Ave
- 935 S Ironwood Dr
- 806 S 26th St
- 804 S 26th St
- 1123 S 21st St
- 3014 Wall St
- 737 S 29th St
- 746 S 23rd St
- 1121 S 34th St
- 714 S 25th St
- 3312 Mishawaka Ave
- 1816 W 6th St
- 921 S 34th St
- 3413 Northside Blvd
- 1625 Lincolnway W
- 2117 Milburn Blvd
- 2609 Milburn Blvd
- 2925 E Hastings St
- 626 S 24th St
- 2710 Pleasant St
- 2714 Pleasant St
- 2702 Pleasant St
- 1212 S 27th St
- 1214 S 27th St
- 1218 S 27th St
- 1205 S 27th St
- 2618 Pleasant St
- 1222 S 27th St
- 2629 Pleasant St
- 2625 Pleasant St
- 1213 S 27th St
- 1226 S 27th St
- 2621 Pleasant St
- 1221 S 27th St
- 2614 Pleasant St
- 2617 Pleasant St
- 1230 S 27th St
- 1111 S 27th St
- 1225 S 27th St
