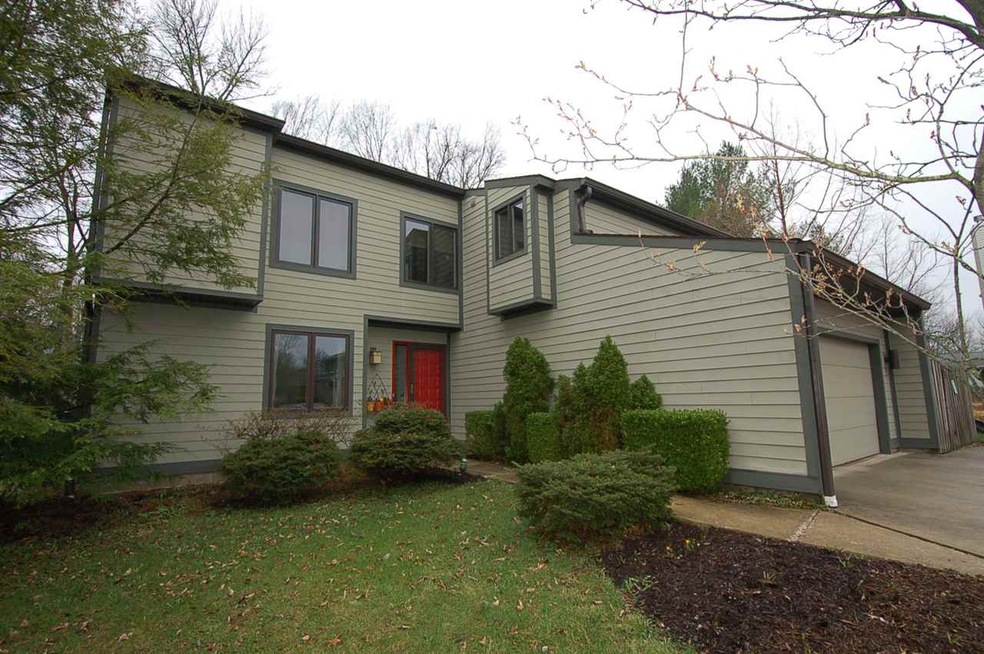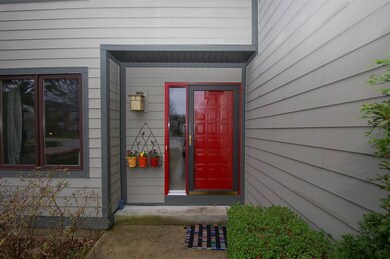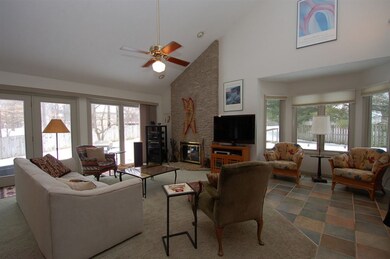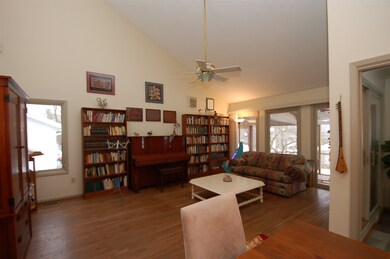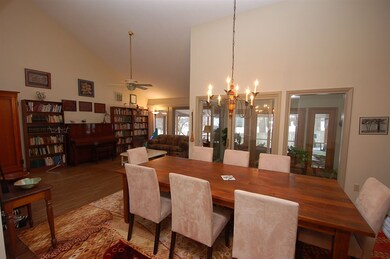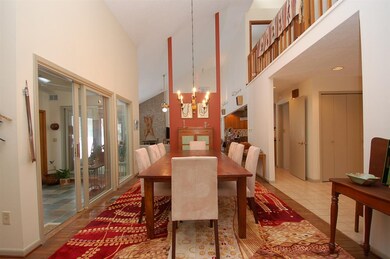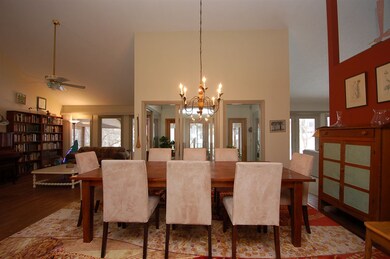
2710 S Mcmillan Ct Bloomington, IN 47401
Highlights
- In Ground Pool
- Open Floorplan
- Vaulted Ceiling
- Binford Elementary School Rated A
- Contemporary Architecture
- Backs to Open Ground
About This Home
As of October 2020This is really a remarkable home in a fantastic cul-de-sac setting! Soaring ceilings on the main level with a cat walk on the upper level that overlooks the living room, dining room and kitchen. The main level of this home features stunning hardwood floors in the living and dining room, lovely tile floors in the kitchen & sun room. The kitchen features a Thermador 6 burner gas cook-top in the breakfast bar/island and is open to the family room with wood burning fireplace that has a gas starter. There is an office/guest bedroom on the main plus a full guest bath. Upstairs are the master suite and 2 more bedrooms all offering fantastic cedar lined closets. The master bedroom features vaulted ceiling, transom windows for additional light, double vanity, tile shower and a 21x8 walk-in cedar lined closet. Across the cat walk are the 2 remaining bedrooms and the full hall bath. In the basement you'll find a large family room and a bar area, a 4th full bath plus lots of in-house storage. For outdoor entertaining there is an in-ground pool in the extra large, fenced backyard and a gas grill connected to natural gas line, never run out of propane! The home has had all windows replaced with Marvin windows between 2010-2014, new fiber cement siding and house wrap in 2009. *Average Utility Costs Per Month: Elect ~ $174, Gas ~ $84, Water ~ $61.
Home Details
Home Type
- Single Family
Est. Annual Taxes
- $3,386
Year Built
- Built in 1986
Lot Details
- 0.42 Acre Lot
- Lot Dimensions are 42x140x60x49x198x139
- Backs to Open Ground
- Cul-De-Sac
- Property is Fully Fenced
- Wood Fence
- Aluminum or Metal Fence
- Level Lot
- Zoning described as PUD
Parking
- 2 Car Attached Garage
- Garage Door Opener
- Driveway
Home Design
- Contemporary Architecture
- Shingle Roof
Interior Spaces
- 1.5-Story Property
- Open Floorplan
- Wet Bar
- Built-in Bookshelves
- Bar
- Vaulted Ceiling
- Skylights
- Wood Burning Fireplace
- Fireplace With Gas Starter
- Entrance Foyer
- Screened Porch
- Fire and Smoke Detector
- Laundry on main level
Kitchen
- Breakfast Bar
- Kitchen Island
- Ceramic Countertops
- Utility Sink
- Disposal
Flooring
- Wood
- Carpet
- Tile
- Vinyl
Bedrooms and Bathrooms
- 4 Bedrooms
- Split Bedroom Floorplan
- En-Suite Primary Bedroom
- Cedar Closet
- Walk-In Closet
- Double Vanity
- Bathtub with Shower
- Separate Shower
Finished Basement
- Basement Fills Entire Space Under The House
- Block Basement Construction
- 1 Bathroom in Basement
- 2 Bedrooms in Basement
Eco-Friendly Details
- Energy-Efficient Windows
- Energy-Efficient HVAC
Utilities
- Forced Air Heating and Cooling System
- High-Efficiency Furnace
- Heating System Uses Gas
- Cable TV Available
Additional Features
- In Ground Pool
- Suburban Location
Community Details
- Community Pool
Listing and Financial Details
- Assessor Parcel Number 53-08-11-208-013.000-009
Ownership History
Purchase Details
Home Financials for this Owner
Home Financials are based on the most recent Mortgage that was taken out on this home.Purchase Details
Home Financials for this Owner
Home Financials are based on the most recent Mortgage that was taken out on this home.Similar Homes in Bloomington, IN
Home Values in the Area
Average Home Value in this Area
Purchase History
| Date | Type | Sale Price | Title Company |
|---|---|---|---|
| Deed | -- | None Available | |
| Warranty Deed | -- | None Available |
Mortgage History
| Date | Status | Loan Amount | Loan Type |
|---|---|---|---|
| Open | $343,920 | New Conventional | |
| Previous Owner | $150,000 | New Conventional |
Property History
| Date | Event | Price | Change | Sq Ft Price |
|---|---|---|---|---|
| 10/23/2020 10/23/20 | Sold | $429,900 | -2.3% | $122 / Sq Ft |
| 10/19/2020 10/19/20 | Pending | -- | -- | -- |
| 09/08/2020 09/08/20 | For Sale | $439,900 | +23.7% | $125 / Sq Ft |
| 06/15/2015 06/15/15 | Sold | $355,750 | -3.8% | $101 / Sq Ft |
| 04/20/2015 04/20/15 | Pending | -- | -- | -- |
| 04/07/2015 04/07/15 | For Sale | $369,900 | -- | $105 / Sq Ft |
Tax History Compared to Growth
Tax History
| Year | Tax Paid | Tax Assessment Tax Assessment Total Assessment is a certain percentage of the fair market value that is determined by local assessors to be the total taxable value of land and additions on the property. | Land | Improvement |
|---|---|---|---|---|
| 2023 | $5,868 | $518,300 | $128,000 | $390,300 |
| 2022 | $5,265 | $470,700 | $112,300 | $358,400 |
| 2021 | $4,357 | $410,000 | $102,100 | $307,900 |
| 2020 | $4,061 | $381,700 | $102,100 | $279,600 |
| 2019 | $3,941 | $368,200 | $57,800 | $310,400 |
| 2018 | $3,897 | $357,800 | $57,800 | $300,000 |
| 2017 | $3,747 | $343,400 | $57,800 | $285,600 |
| 2016 | $3,588 | $329,100 | $57,800 | $271,300 |
| 2014 | $3,386 | $305,700 | $57,800 | $247,900 |
| 2013 | $3,386 | $303,100 | $57,800 | $245,300 |
Map
Source: Indiana Regional MLS
MLS Number: 201513855
APN: 53-08-11-208-013.000-009
- 2708 S Forrester St
- 3112 E Charles Ct
- 3201 E Winston St
- 2604 S Robins Bow
- 3122 E Wyndam Ct Unit 33
- 2910 E Winston St
- 3201 E Kristen Ct
- 2608 S Trotters Run
- 2814 S Churchill Ct
- 3115 S Mulberry Ln
- 3002 E Bricklin Ct
- 2898 S Sare Rd
- 1552 S Andrew Cir
- 2725 S Mccartney Ln
- 3110 E David Dr
- 2741 S Silver Creek Dr
- 2711 S Silver Creek Dr
- 2552 S Smith Rd
- 3510 E Saddlebrook Ct
- 1511 S Andrew Cir
