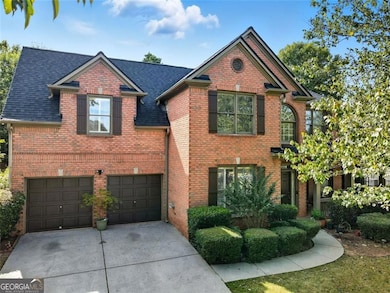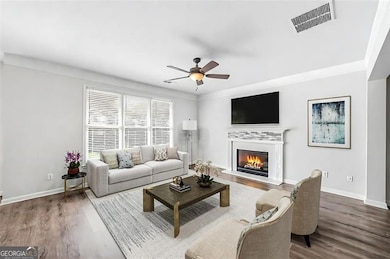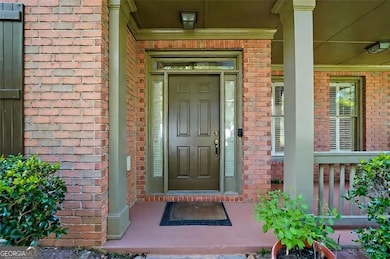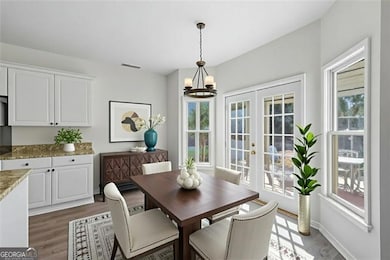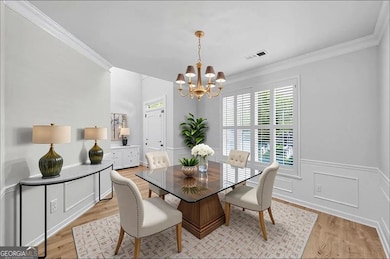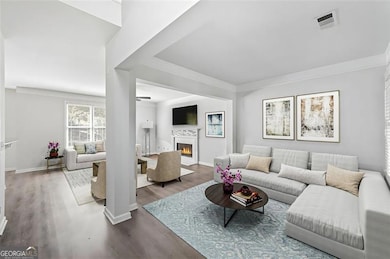2710 Saddlebrook Glen Dr Cumming, GA 30041
Big Creek NeighborhoodEstimated payment $3,444/month
Highlights
- Craftsman Architecture
- Private Lot
- Wood Flooring
- Big Creek Elementary School Rated A+
- Partially Wooded Lot
- High Ceiling
About This Home
Welcome to your dream home in a highly sought-after neighborhood with top-rated schools, including South Forsyth High School! This beautifully updated 4-bedroom, 2.5-bath brick residence boasts timeless charm and modern elegance, starting with its inviting rocking chair front porch. Step inside to freshly painted interiors showcasing exquisite base and crown moldings throughout. The heart of the home is the updated kitchen, featuring sleek stainless steel appliances, crisp white cabinets, and stunning granite countertops. The kitchen flows seamlessly into the cozy dinette and fireside family room, perfect for gatherings, with picturesque views of the wooded backyard. Entertain in style in the separate formal dining room and formal living room, ideal for hosting special occasions. The oversized master suite is a true retreat, complete with multiple closet spaces and a bonus sitting room for ultimate relaxation. The luxurious ensuite bath is designed for comfort and convenience. Three additional, generously sized bedrooms offer ample closet space, and the completely updated secondary bathroom is a showstopper, looking like it belongs in a design magazine. Convenience meets function with the upstairs laundry room, thoughtfully located near the bedrooms and equipped with plenty of storage. Outside, the private, fenced backyard and spacious back patio create an ideal setting for entertaining or unwinding in tranquility, surrounded by lush, wooded views. Located just minutes from premier shopping and dining, this home combines suburban serenity with urban convenience in one of the most desirable neighborhoods in Forsyth County. Don't miss the opportunity to own this move-in-ready gem!
Listing Agent
Team Win Realty Brokerage Phone: 1678343500 License #183730 Listed on: 10/09/2025
Home Details
Home Type
- Single Family
Year Built
- Built in 1997 | Remodeled
Lot Details
- 0.3 Acre Lot
- Fenced
- Private Lot
- Level Lot
- Partially Wooded Lot
- Grass Covered Lot
HOA Fees
- $113 Monthly HOA Fees
Home Design
- Craftsman Architecture
- Brick Exterior Construction
- Composition Roof
- Concrete Siding
Interior Spaces
- 2,650 Sq Ft Home
- 2-Story Property
- Crown Molding
- Tray Ceiling
- High Ceiling
- Ceiling Fan
- Factory Built Fireplace
- Double Pane Windows
- Two Story Entrance Foyer
- Family Room with Fireplace
- Great Room
- Breakfast Room
Kitchen
- Breakfast Bar
- Oven or Range
- Microwave
- Dishwasher
- Stainless Steel Appliances
- Kitchen Island
- Solid Surface Countertops
- Disposal
Flooring
- Wood
- Carpet
- Tile
Bedrooms and Bathrooms
- 4 Bedrooms
- Walk-In Closet
- Double Vanity
- Bathtub Includes Tile Surround
Laundry
- Laundry Room
- Laundry in Hall
Home Security
- Carbon Monoxide Detectors
- Fire and Smoke Detector
Parking
- 2 Car Garage
- Garage Door Opener
Outdoor Features
- Patio
- Porch
Schools
- Big Creek Elementary School
- Piney Grove Middle School
- Denmark High School
Utilities
- Forced Air Heating and Cooling System
- Heating System Uses Natural Gas
- High Speed Internet
- Cable TV Available
Listing and Financial Details
- Tax Lot .3
Community Details
Overview
- Association fees include reserve fund, swimming, tennis
- Saddlebrook Glen Subdivision
Recreation
- Tennis Courts
- Community Playground
- Community Pool
- Park
Map
Home Values in the Area
Average Home Value in this Area
Tax History
| Year | Tax Paid | Tax Assessment Tax Assessment Total Assessment is a certain percentage of the fair market value that is determined by local assessors to be the total taxable value of land and additions on the property. | Land | Improvement |
|---|---|---|---|---|
| 2025 | $4,486 | $237,880 | $78,000 | $159,880 |
| 2024 | $4,486 | $223,616 | $68,000 | $155,616 |
| 2023 | $3,743 | $200,568 | $60,000 | $140,568 |
| 2022 | $3,999 | $149,732 | $40,000 | $109,732 |
| 2021 | $3,692 | $149,732 | $40,000 | $109,732 |
| 2020 | $3,477 | $139,336 | $40,000 | $99,336 |
| 2019 | $3,348 | $132,832 | $40,000 | $92,832 |
| 2018 | $3,182 | $124,260 | $40,000 | $84,260 |
| 2017 | $3,045 | $117,188 | $40,000 | $77,188 |
| 2016 | $2,876 | $109,188 | $32,000 | $77,188 |
| 2015 | $2,756 | $99,108 | $28,000 | $71,108 |
| 2014 | -- | $89,136 | $0 | $0 |
Property History
| Date | Event | Price | List to Sale | Price per Sq Ft | Prior Sale |
|---|---|---|---|---|---|
| 10/09/2025 10/09/25 | For Sale | $560,000 | +77.8% | $211 / Sq Ft | |
| 05/29/2015 05/29/15 | Sold | $315,000 | 0.0% | $119 / Sq Ft | View Prior Sale |
| 04/29/2015 04/29/15 | Pending | -- | -- | -- | |
| 04/22/2015 04/22/15 | For Sale | $315,000 | -- | $119 / Sq Ft |
Purchase History
| Date | Type | Sale Price | Title Company |
|---|---|---|---|
| Warranty Deed | $315,000 | -- | |
| Deed | $220,000 | -- | |
| Deed | $208,500 | -- | |
| Deed | $165,900 | -- |
Mortgage History
| Date | Status | Loan Amount | Loan Type |
|---|---|---|---|
| Open | $299,250 | New Conventional | |
| Previous Owner | $170,000 | New Conventional | |
| Previous Owner | $50,000 | New Conventional |
Source: Georgia MLS
MLS Number: 10621409
APN: 089-344
- 910 Garden Reserve Ln
- 2505 Springmonte Place Unit 1
- 725 Caney Fork Rd
- 685 Caney Fork Rd
- St. Ives Plan at The Parc at Caney
- Heritage Manor Plan at The Parc at Caney
- Turnberry Park Plan at The Parc at Caney
- Chatham Place Plan at The Parc at Caney
- 2855 Strathmore Dr
- 710 Garden Reserve Ln
- 670 Old Alpharetta Rd
- 250 Rose Meadow Ln
- 2255 Rose Walk Dr
- 3030 Brookwater Dr Unit 1
- 2875 Caney Rd
- 2305 Park Walke Dr
- 3055 Rocky Brook Dr
- 1250 Rosewood Dr
- 2310 Callaway Ct
- 6515 Ridgefield Dr
- 2620 Springmonte Place
- 940 Walters Cir
- 2350 Callaway Ct
- 2510 Thackery Ct
- 2690 Gold Creek Ln
- 1880 Manor View
- 2435 Manor View
- 3770 Glennvale Ct
- 5015 Hastings Terrace
- 3115 Warbler Way
- 680 Evening Pine Ln
- 5705 Cannonero Dr
- 5555 Cannonero Dr
- 320 Pintail Ct
- 12489 Huntington Trace Ln
- 3440 Mathis Airport Pkwy
- 340 Belmont Chase Ct
- 2675 Huddlestone Way
- 3255 Sharon Ln
- 2640 Huddlestone Way

