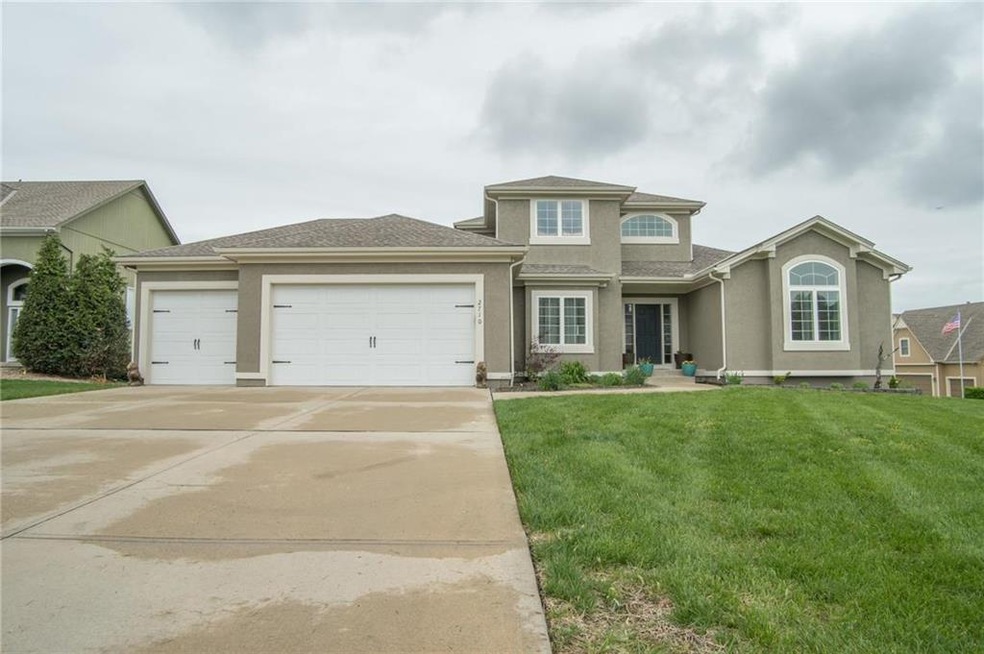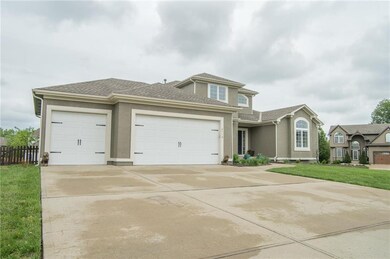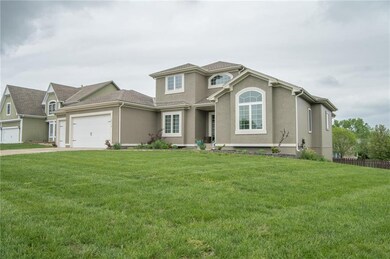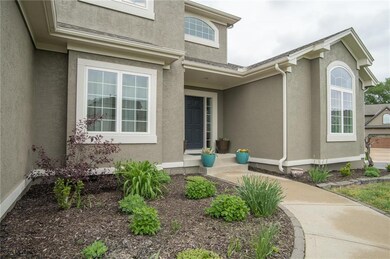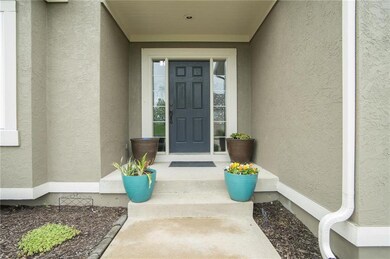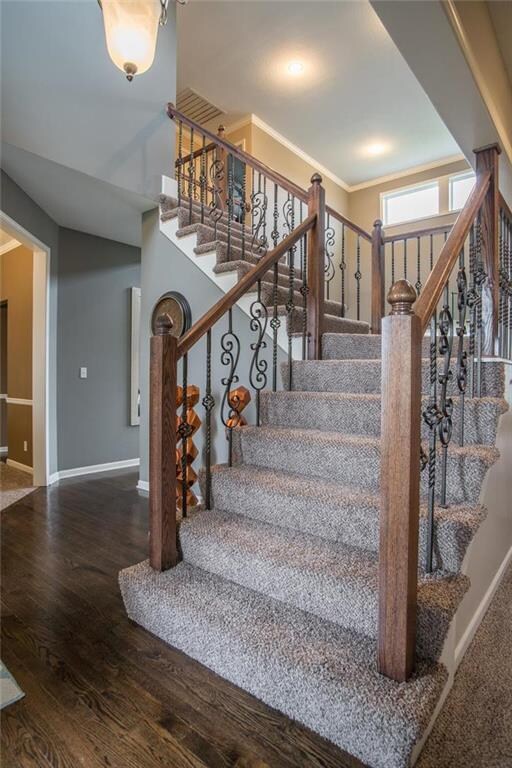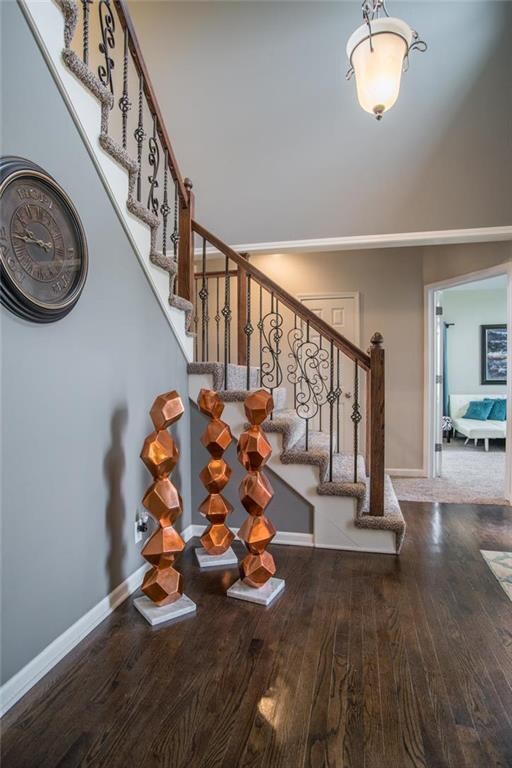
2710 SW Monarch Ct Lees Summit, MO 64082
Lee's Summit NeighborhoodHighlights
- Deck
- Vaulted Ceiling
- Wood Flooring
- Hawthorn Hill Elementary School Rated A
- Traditional Architecture
- Whirlpool Bathtub
About This Home
As of February 2023STUNNING home w/ contemporary touches throughout! Feels like a new home. New paint inside & out. New carpet throughout home. New hardwood floors. Open kitchen/living room space w/ lots of natural light. Main floor master w/ remodeled bathroom. Added 5th bedroom on main floor. All bathrooms updated w/ tile and granite counter vanities. Finished basement w/ wet bar & multiple spaces, perfect for entertaining. Covered deck. HUGE tandem garage space around back plus storm shelter.HVAC '17, Roof '15.Corner lot,RARE FIND All room measurements estimated. Total sq ft is estimated and buyer to confirm. 5th bedroom is non conforming
Home Details
Home Type
- Single Family
Est. Annual Taxes
- $5,129
Year Built
- Built in 2002
Lot Details
- 0.39 Acre Lot
- Wood Fence
- Corner Lot
HOA Fees
- $33 Monthly HOA Fees
Parking
- 4 Car Attached Garage
- Front Facing Garage
- Rear-Facing Garage
Home Design
- Traditional Architecture
- Composition Roof
- Wood Siding
- Stucco
Interior Spaces
- Wet Bar: Ceiling Fan(s), Ceramic Tiles, Double Vanity, Shower Only, Whirlpool Tub, Cathedral/Vaulted Ceiling, Pantry, Fireplace, Wood Floor
- Built-In Features: Ceiling Fan(s), Ceramic Tiles, Double Vanity, Shower Only, Whirlpool Tub, Cathedral/Vaulted Ceiling, Pantry, Fireplace, Wood Floor
- Vaulted Ceiling
- Ceiling Fan: Ceiling Fan(s), Ceramic Tiles, Double Vanity, Shower Only, Whirlpool Tub, Cathedral/Vaulted Ceiling, Pantry, Fireplace, Wood Floor
- Skylights
- See Through Fireplace
- Gas Fireplace
- Thermal Windows
- Shades
- Plantation Shutters
- Drapes & Rods
- Formal Dining Room
- Workshop
- Finished Basement
- Walk-Out Basement
- Attic Fan
- Laundry on main level
Kitchen
- Breakfast Area or Nook
- Dishwasher
- Granite Countertops
- Laminate Countertops
- Wood Stained Kitchen Cabinets
- Disposal
Flooring
- Wood
- Wall to Wall Carpet
- Linoleum
- Laminate
- Stone
- Ceramic Tile
- Luxury Vinyl Plank Tile
- Luxury Vinyl Tile
Bedrooms and Bathrooms
- 5 Bedrooms
- Cedar Closet: Ceiling Fan(s), Ceramic Tiles, Double Vanity, Shower Only, Whirlpool Tub, Cathedral/Vaulted Ceiling, Pantry, Fireplace, Wood Floor
- Walk-In Closet: Ceiling Fan(s), Ceramic Tiles, Double Vanity, Shower Only, Whirlpool Tub, Cathedral/Vaulted Ceiling, Pantry, Fireplace, Wood Floor
- Double Vanity
- Whirlpool Bathtub
- Bathtub with Shower
Outdoor Features
- Deck
- Enclosed patio or porch
Schools
- Hawthorn Hills Elementary School
- Lee's Summit West High School
Additional Features
- City Lot
- Forced Air Heating and Cooling System
Listing and Financial Details
- Assessor Parcel Number 69-230-10-23-00-0-00-000
Community Details
Overview
- Monarch View Subdivision
Recreation
- Community Pool
- Trails
Ownership History
Purchase Details
Home Financials for this Owner
Home Financials are based on the most recent Mortgage that was taken out on this home.Purchase Details
Home Financials for this Owner
Home Financials are based on the most recent Mortgage that was taken out on this home.Purchase Details
Home Financials for this Owner
Home Financials are based on the most recent Mortgage that was taken out on this home.Purchase Details
Home Financials for this Owner
Home Financials are based on the most recent Mortgage that was taken out on this home.Purchase Details
Home Financials for this Owner
Home Financials are based on the most recent Mortgage that was taken out on this home.Purchase Details
Home Financials for this Owner
Home Financials are based on the most recent Mortgage that was taken out on this home.Purchase Details
Home Financials for this Owner
Home Financials are based on the most recent Mortgage that was taken out on this home.Similar Homes in Lees Summit, MO
Home Values in the Area
Average Home Value in this Area
Purchase History
| Date | Type | Sale Price | Title Company |
|---|---|---|---|
| Warranty Deed | -- | Secured Title | |
| Warranty Deed | -- | -- | |
| Warranty Deed | -- | Secured Ttl Of Ks City North | |
| Warranty Deed | -- | Kansas City Title Inc | |
| Warranty Deed | -- | Coffelt Land Title | |
| Corporate Deed | -- | Coffelt Land Title | |
| Corporate Deed | -- | Coffelt Land Title |
Mortgage History
| Date | Status | Loan Amount | Loan Type |
|---|---|---|---|
| Open | $474,488 | VA | |
| Previous Owner | $328,000 | VA | |
| Previous Owner | $337,361 | FHA | |
| Previous Owner | $337,361 | FHA | |
| Previous Owner | $272,473 | FHA | |
| Previous Owner | $225,885 | FHA | |
| Previous Owner | $198,272 | Purchase Money Mortgage | |
| Previous Owner | $190,400 | Construction |
Property History
| Date | Event | Price | Change | Sq Ft Price |
|---|---|---|---|---|
| 02/22/2023 02/22/23 | Sold | -- | -- | -- |
| 01/24/2023 01/24/23 | Pending | -- | -- | -- |
| 12/08/2022 12/08/22 | Price Changed | $449,900 | -2.2% | $125 / Sq Ft |
| 09/30/2022 09/30/22 | For Sale | $460,000 | +27.8% | $128 / Sq Ft |
| 06/28/2019 06/28/19 | Sold | -- | -- | -- |
| 05/19/2019 05/19/19 | Pending | -- | -- | -- |
| 05/10/2019 05/10/19 | Price Changed | $359,900 | -2.7% | $100 / Sq Ft |
| 05/04/2019 05/04/19 | For Sale | $369,900 | +13.8% | $103 / Sq Ft |
| 04/30/2015 04/30/15 | Sold | -- | -- | -- |
| 03/09/2015 03/09/15 | Pending | -- | -- | -- |
| 06/14/2014 06/14/14 | For Sale | $325,000 | -- | -- |
Tax History Compared to Growth
Tax History
| Year | Tax Paid | Tax Assessment Tax Assessment Total Assessment is a certain percentage of the fair market value that is determined by local assessors to be the total taxable value of land and additions on the property. | Land | Improvement |
|---|---|---|---|---|
| 2024 | $5,993 | $83,600 | $8,166 | $75,434 |
| 2023 | $5,993 | $83,600 | $17,562 | $66,038 |
| 2022 | $5,215 | $64,600 | $7,361 | $57,239 |
| 2021 | $5,323 | $67,260 | $7,361 | $59,899 |
| 2020 | $5,328 | $64,030 | $7,361 | $56,669 |
| 2019 | $5,333 | $65,890 | $7,361 | $58,529 |
| 2018 | $5,001 | $57,346 | $6,407 | $50,939 |
| 2017 | $4,704 | $57,346 | $6,407 | $50,939 |
| 2016 | $4,704 | $53,390 | $7,087 | $46,303 |
| 2014 | $4,661 | $51,857 | $7,076 | $44,781 |
Agents Affiliated with this Home
-
Berry Long

Seller's Agent in 2023
Berry Long
Realty Executives
(816) 718-2963
1 in this area
85 Total Sales
-
Jake Hensiek

Buyer's Agent in 2023
Jake Hensiek
Keller Williams Platinum Prtnr
(816) 525-7000
20 in this area
133 Total Sales
-
YFA Team

Seller's Agent in 2019
YFA Team
Your Future Address, LLC
(913) 220-3260
24 in this area
469 Total Sales
-
Aaron Leib

Seller Co-Listing Agent in 2019
Aaron Leib
Your Future Address, LLC
(816) 257-6749
12 in this area
212 Total Sales
-
Kevin Foster

Seller's Agent in 2015
Kevin Foster
ReeceNichols - Eastland
(816) 373-9292
18 in this area
135 Total Sales
-
Dawn Reynolds
D
Buyer's Agent in 2015
Dawn Reynolds
Platinum Realty LLC
(816) 215-4664
4 in this area
13 Total Sales
Map
Source: Heartland MLS
MLS Number: 2162960
APN: 69-230-10-23-00-0-00-000
- 2713 SW Monarch Dr
- 2734 SW Heartland Rd
- 2234 SW Crown Dr
- 2742 SW Heartland Rd
- 2226 SW Crown Dr
- 2225 SW Crown Dr
- 2226 SW Heartland Ct
- 2221 SW Crown Dr
- 2222 SW Heartland Ct
- 2739 SW Heartland Rd
- 2817 SW Heartland Rd
- 2202 SW Hook Farm Dr
- 2517 SW Current Ln
- 2631 SW Tracker Ln
- 2625 SW Carlton Dr
- 2627 SW Tracker Ln
- 2420 SW Golden Eagle Rd
- 2516 SW Kenwill Ct
- 2623 SW Tracker Ln
- 2630 SW Firefly Ln
