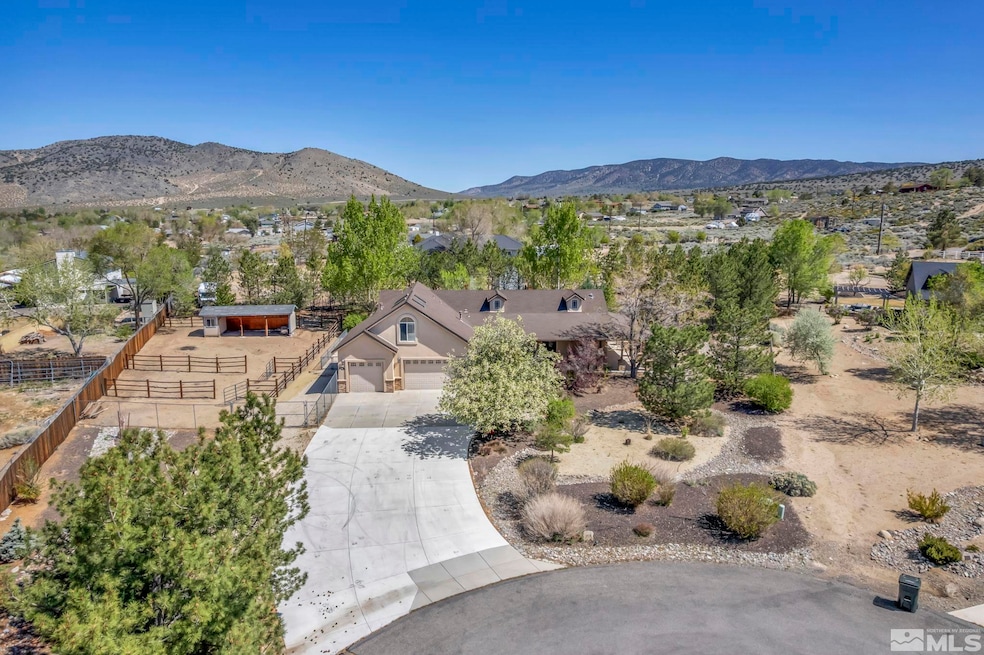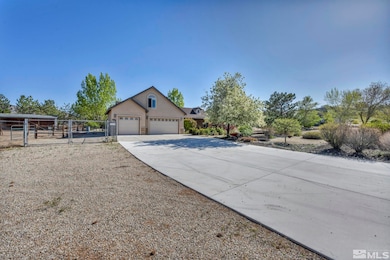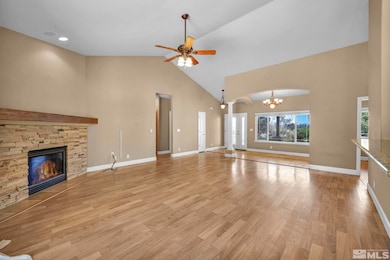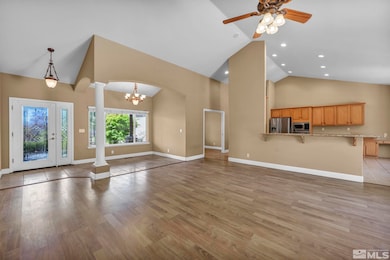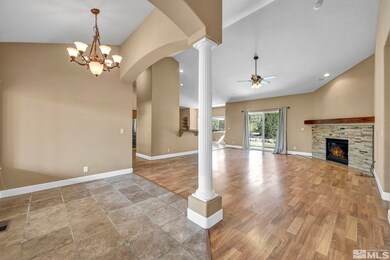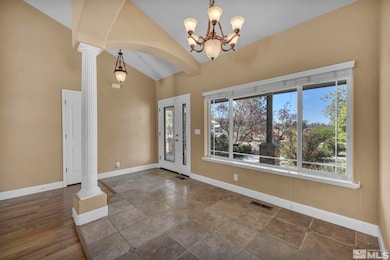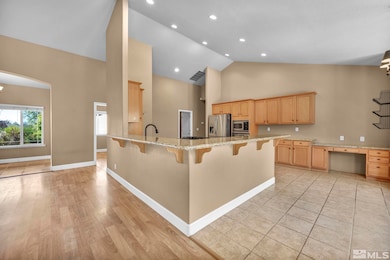2710 Thirsty Magoo Ct Minden, NV 89423
Estimated payment $5,886/month
Highlights
- Barn
- Horse Stalls
- View of Trees or Woods
- Pinon Hills Elementary School Rated A-
- RV Access or Parking
- Dining Room with Fireplace
About This Home
Welcome to your dream horse property nestled in a peaceful cul-de-sac in scenic Minden—where privacy, breathtaking views, and country living come together with modern comforts. This beautiful estate offers 3 spacious bedrooms, an office, and a large bonus room above the garage—perfect for guests, hobbies, or additional living space. Inside, enjoy vaulted ceilings, durable laminate flooring, and a cozy gas log fireplace that anchors the open-concept great room., The chef’s kitchen is a true highlight, featuring maple cabinets, granite slab countertops, stainless steel appliances, and a breakfast bar ideal for gatherings. Step outside to discover a true equestrian haven with corrals, a loafing shed, tack room, and a 220V RV plug. A newer Generac generator ensures peace of mind, while 80 mature pine trees and fruit-bearing apple and cherry trees—on drip irrigation—enhance the serene, park-like setting. The main suite offers a retreat with its own gas fireplace and generous his-and-her closets. All of this with no HOA, only 30 minutes from the shores of Lake Tahoe and 50 minutes to Reno-Tahoe International Airport. This one-of-a-kind property blends the best of rural charm and modern convenience—don’t miss it!
Home Details
Home Type
- Single Family
Est. Annual Taxes
- $4,088
Year Built
- Built in 2005
Lot Details
- 1.07 Acre Lot
- Cul-De-Sac
- Property is Fully Fenced
- Landscaped
- Lot Sloped Up
- Front and Back Yard Sprinklers
- Sprinklers on Timer
Parking
- 3 Car Attached Garage
- Garage Door Opener
- RV Access or Parking
Property Views
- Woods
- Mountain
Home Design
- Pitched Roof
- Shingle Roof
- Composition Roof
- Stick Built Home
- Stucco
Interior Spaces
- 2,538 Sq Ft Home
- 1-Story Property
- High Ceiling
- Ceiling Fan
- Gas Log Fireplace
- Double Pane Windows
- Vinyl Clad Windows
- Drapes & Rods
- Blinds
- Entrance Foyer
- Great Room
- Living Room with Fireplace
- Dining Room with Fireplace
- 2 Fireplaces
- Home Office
- Bonus Room
- Crawl Space
Kitchen
- Breakfast Area or Nook
- Breakfast Bar
- Built-In Oven
- Gas Oven
- Gas Range
- Microwave
- Dishwasher
- Kitchen Island
- Disposal
Flooring
- Carpet
- Laminate
- Travertine
Bedrooms and Bathrooms
- 3 Bedrooms
- Dual Sinks
- Jetted Tub in Primary Bathroom
- Primary Bathroom includes a Walk-In Shower
Laundry
- Laundry Room
- Sink Near Laundry
- Laundry Cabinets
Home Security
- Security System Owned
- Fire and Smoke Detector
Outdoor Features
- Patio
- Storage Shed
- Outbuilding
Schools
- Pinon Hills Elementary School
- Carson Valley Middle School
- Douglas High School
Farming
- Barn
Horse Facilities and Amenities
- Horses Allowed On Property
- Horse Stalls
- Corral
Utilities
- Refrigerated Cooling System
- Forced Air Heating and Cooling System
- Heating System Uses Natural Gas
- Gas Water Heater
- Internet Available
- Phone Available
- Cable TV Available
Community Details
- No Home Owners Association
- Johnson Lane Cdp Community
- The community has rules related to covenants, conditions, and restrictions
Listing and Financial Details
- Assessor Parcel Number 1420-35-201-038
Map
Home Values in the Area
Average Home Value in this Area
Tax History
| Year | Tax Paid | Tax Assessment Tax Assessment Total Assessment is a certain percentage of the fair market value that is determined by local assessors to be the total taxable value of land and additions on the property. | Land | Improvement |
|---|---|---|---|---|
| 2025 | $4,088 | $199,149 | $57,750 | $141,399 |
| 2024 | $4,088 | $191,226 | $49,000 | $142,226 |
| 2023 | $3,969 | $182,359 | $49,000 | $133,359 |
| 2022 | $3,853 | $167,296 | $42,000 | $125,296 |
| 2021 | $3,741 | $157,501 | $38,500 | $119,001 |
| 2020 | $3,632 | $152,252 | $35,000 | $117,252 |
| 2019 | $3,526 | $145,271 | $29,750 | $115,521 |
| 2018 | $3,423 | $135,592 | $24,500 | $111,092 |
| 2017 | $3,324 | $134,917 | $22,750 | $112,167 |
| 2016 | $3,240 | $124,001 | $22,750 | $101,251 |
| 2015 | $3,233 | $124,001 | $22,750 | $101,251 |
| 2014 | $3,139 | $128,568 | $22,750 | $105,818 |
Property History
| Date | Event | Price | Change | Sq Ft Price |
|---|---|---|---|---|
| 07/16/2025 07/16/25 | Price Changed | $1,050,000 | -4.5% | $414 / Sq Ft |
| 06/12/2025 06/12/25 | Price Changed | $1,099,000 | -8.3% | $433 / Sq Ft |
| 05/05/2025 05/05/25 | For Sale | $1,198,000 | +149.6% | $472 / Sq Ft |
| 06/18/2015 06/18/15 | Sold | $480,000 | -3.0% | $189 / Sq Ft |
| 04/30/2015 04/30/15 | Pending | -- | -- | -- |
| 04/22/2015 04/22/15 | For Sale | $495,000 | -- | $195 / Sq Ft |
Purchase History
| Date | Type | Sale Price | Title Company |
|---|---|---|---|
| Bargain Sale Deed | -- | None Listed On Document | |
| Interfamily Deed Transfer | -- | None Available | |
| Bargain Sale Deed | $480,000 | First American Title Minden | |
| Interfamily Deed Transfer | -- | None Available | |
| Bargain Sale Deed | $585,000 | First American Title Company |
Mortgage History
| Date | Status | Loan Amount | Loan Type |
|---|---|---|---|
| Previous Owner | $347,400 | New Conventional | |
| Previous Owner | $381,000 | New Conventional | |
| Previous Owner | $384,000 | New Conventional | |
| Previous Owner | $150,000 | New Conventional | |
| Previous Owner | $359,650 | New Conventional |
Source: Northern Nevada Regional MLS
MLS Number: 250005869
APN: 1420-35-201-038
- 2704 Thirsty Magoo Ct
- 2751 Goodnight Ct
- 1572 Amber Rose Dr
- 2769 Squires St
- 2764 Squires St
- 2800 Pamela Place
- 2824 Henning Ln
- 2600 Skyline Dr
- 1688 Chiquita Cir
- 2812 Squires St
- 1520 Jones St
- 2583 Nye Dr
- 1521 Stephanie Way
- 2584 Last Chance Ct
- 2843 Wade St
- 2655 Stewart Ave
- 1588 Gloria Way
- 2550 E Valley Rd
- 1595 Lindsay Ln
- 2872 Squires St
- 452 Blackbird Ln
- 2439 Dolly Ave
- 2481 Dolly Ave
- 2453 Dolly Ave
- 2398 Dolly Ave
- 2370 Dolly Ave
- 2411 Dolly Ave
- 2355 Dolly Ave
- 2328 Dolly Ave
- 2342 Dolly Ave
- 3349 S Carson St
- 2477 S Lompa Ln
- 1008 Little Ln
- 832 S Saliman Rd
- 919 S Roop St
- 1134 S Nevada St
- 907 S Carson St
- 510 Country Village Dr Unit 7
- 1220 E Fifth St
- 1301 Como St
