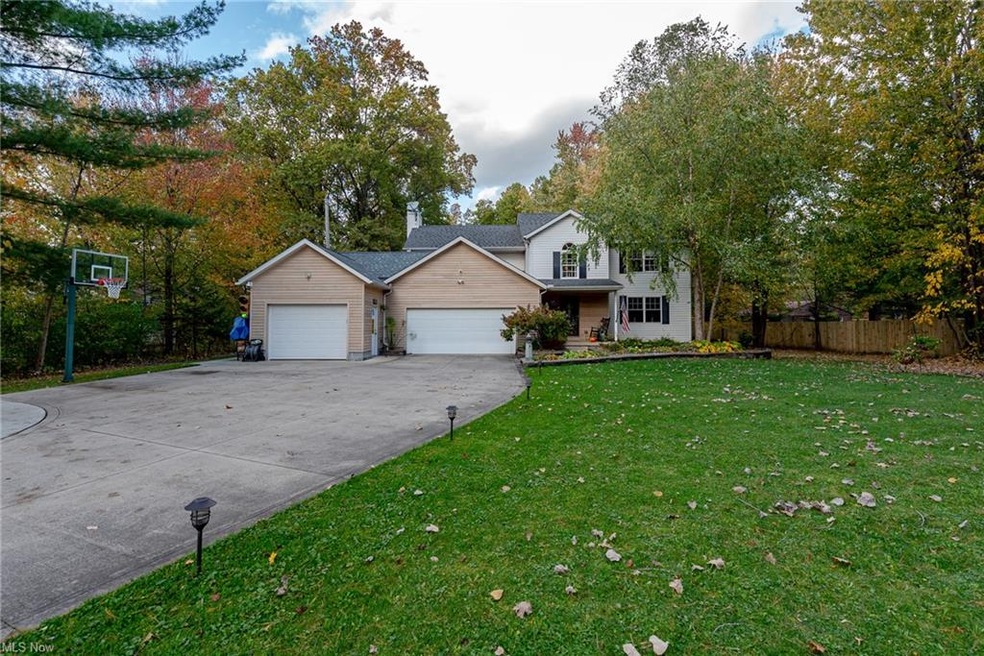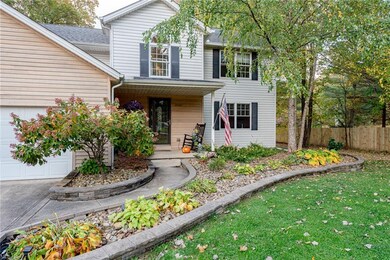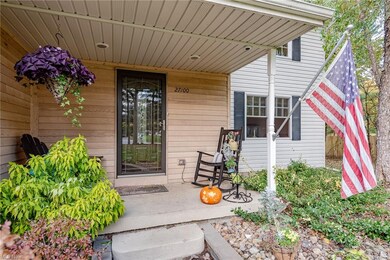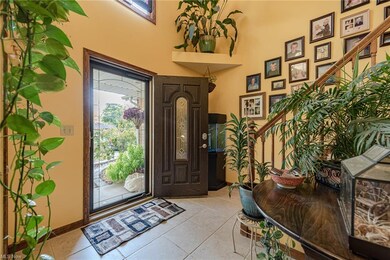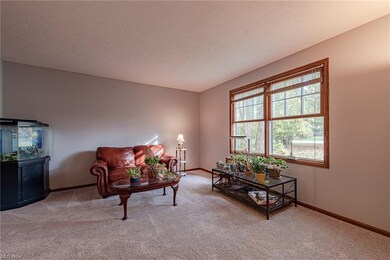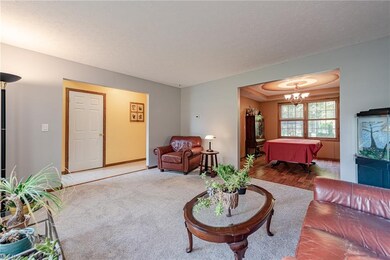
27100 Sprague Rd Olmsted Township, OH 44138
Estimated Value: $437,000 - $533,071
Highlights
- Water Views
- 2.33 Acre Lot
- Pond
- Falls-Lenox Primary Elementary School Rated A-
- Colonial Architecture
- Wooded Lot
About This Home
As of December 2020Move right in to this beautifully maintained colonial with a gorgeous yard in Olmsted Township! This delightful home features a welcoming floorplan, spacious bedrooms, and a gorgeous outdoor oasis. All that is missing is you! The inviting front porch opens to a bright and airy two story foyer. The living room is open to the formal dining room, making entertaining a breeze! You will love the eat-in kitchen, which includes granite counters, newer stainless steel appliances, and sliding doors that open to the patio, so you can easily enjoy summer meals outside. Step down into the lovely family room, which features a wood-burning stove and gorgeous acacia hardwood floors. A half bathroom and a convenient laundry room complete the first floor. Upstairs, you will find four bedrooms and two full bathrooms, including the spacious master bedroom suite with a walk-in closet and a luxurious en-suite bath. The full lower level is partially finished with a media room, a rec room, and plenty of additional space for storage. Outside, you will fall in love with the gorgeous patio with a pond and a waterfall! The 2.3 acre yard provides plenty of space for outdoor gardens and games, and there is a storage shed to keep outdoor equipment safe. Plus, the 3.5 car garage includes an insulated 1.5 car addition with double doors and high voltage electrical, perfect for auto enthusiasts! Located on Sprague Road, this home is minutes from area parks, shopping, and schools. Do not miss this one!
Last Agent to Sell the Property
Keller Williams Greater Metropolitan License #2009004440 Listed on: 10/27/2020

Home Details
Home Type
- Single Family
Est. Annual Taxes
- $8,252
Year Built
- Built in 2004
Lot Details
- 2.33 Acre Lot
- Wooded Lot
Home Design
- Colonial Architecture
- Asphalt Roof
- Cedar
- Vinyl Construction Material
Interior Spaces
- 2,598 Sq Ft Home
- 2-Story Property
- 1 Fireplace
- Water Views
- Partially Finished Basement
- Basement Fills Entire Space Under The House
Kitchen
- Range
- Microwave
Bedrooms and Bathrooms
- 4 Bedrooms
Parking
- 3 Car Attached Garage
- Garage Door Opener
Outdoor Features
- Pond
- Patio
- Porch
Utilities
- Forced Air Heating and Cooling System
- Heating System Uses Propane
- Septic Tank
Community Details
- Olmsted 03 Community
Listing and Financial Details
- Assessor Parcel Number 263-22-018
Ownership History
Purchase Details
Home Financials for this Owner
Home Financials are based on the most recent Mortgage that was taken out on this home.Purchase Details
Home Financials for this Owner
Home Financials are based on the most recent Mortgage that was taken out on this home.Purchase Details
Home Financials for this Owner
Home Financials are based on the most recent Mortgage that was taken out on this home.Purchase Details
Purchase Details
Home Financials for this Owner
Home Financials are based on the most recent Mortgage that was taken out on this home.Purchase Details
Purchase Details
Home Financials for this Owner
Home Financials are based on the most recent Mortgage that was taken out on this home.Purchase Details
Similar Homes in the area
Home Values in the Area
Average Home Value in this Area
Purchase History
| Date | Buyer | Sale Price | Title Company |
|---|---|---|---|
| Klek Bobbie | $222,500 | Chicago Title Insurance C | |
| Filut Vincent T | -- | Title Works | |
| Filut Vincent T | $185,000 | Accutitle Agency | |
| Deutsche Bank National Trust | $146,667 | None Available | |
| Pinchek Timothy J | $246,000 | Real Living Title Agency L | |
| Johnson Charles | -- | Real Living Title Agency L | |
| Addis Doris A G | -- | Real Estate Title Service C | |
| Johnson Janet M | $57,900 | Midland Title Security Inc | |
| Chilcher Joseph P | -- | -- |
Mortgage History
| Date | Status | Borrower | Loan Amount |
|---|---|---|---|
| Open | Kiek Bobbie | $250,000 | |
| Closed | Klek Bobbie | $68,500 | |
| Closed | Klek Bobbie | $148,500 | |
| Closed | Filut Vincent T | $180,000 | |
| Closed | Filut Vincent T | $180,310 | |
| Previous Owner | Pinchek Timothy J | $297,000 | |
| Previous Owner | Pinchek Timothy J | $39,470 | |
| Previous Owner | Pinchek Timothy J | $238,620 | |
| Previous Owner | Johnson Janet M | $40,057 |
Property History
| Date | Event | Price | Change | Sq Ft Price |
|---|---|---|---|---|
| 12/11/2020 12/11/20 | Sold | $337,500 | +2.3% | $130 / Sq Ft |
| 10/30/2020 10/30/20 | Pending | -- | -- | -- |
| 10/27/2020 10/27/20 | For Sale | $329,900 | +46.6% | $127 / Sq Ft |
| 07/28/2014 07/28/14 | Sold | $225,000 | -9.2% | $87 / Sq Ft |
| 05/29/2014 05/29/14 | Pending | -- | -- | -- |
| 04/09/2014 04/09/14 | For Sale | $247,900 | -- | $95 / Sq Ft |
Tax History Compared to Growth
Tax History
| Year | Tax Paid | Tax Assessment Tax Assessment Total Assessment is a certain percentage of the fair market value that is determined by local assessors to be the total taxable value of land and additions on the property. | Land | Improvement |
|---|---|---|---|---|
| 2024 | $10,698 | $149,695 | $22,260 | $127,435 |
| 2023 | $10,069 | $115,470 | $18,830 | $96,640 |
| 2022 | $10,056 | $115,470 | $18,830 | $96,640 |
| 2021 | $9,964 | $115,470 | $18,830 | $96,640 |
| 2020 | $9,439 | $97,020 | $15,820 | $81,200 |
| 2019 | $8,516 | $277,200 | $45,200 | $232,000 |
| 2018 | $7,995 | $96,150 | $15,820 | $80,330 |
| 2017 | $7,951 | $85,820 | $13,160 | $72,660 |
| 2016 | $7,916 | $83,650 | $13,160 | $70,490 |
| 2015 | $7,874 | $83,650 | $13,160 | $70,490 |
| 2014 | $7,874 | $83,650 | $13,160 | $70,490 |
Agents Affiliated with this Home
-
The Young Team

Seller's Agent in 2020
The Young Team
Keller Williams Greater Metropolitan
(216) 378-9618
9 in this area
835 Total Sales
-
Brian Salem

Buyer's Agent in 2020
Brian Salem
EXP Realty, LLC.
(216) 244-2549
15 in this area
528 Total Sales
-

Seller's Agent in 2014
Judy Sedor
Deleted Agent
(440) 779-6633
-
Erica Elswick

Buyer's Agent in 2014
Erica Elswick
Howard Hanna
(330) 472-4861
1 in this area
110 Total Sales
Map
Source: MLS Now
MLS Number: 4235405
APN: 263-22-018
- 9966 Ethan Dr
- 0 Sprague Rd
- 26637 Lake of the Falls Blvd
- 27272 Sprague Rd
- 26585 Sussex Dr Unit 26585
- 9381 Wheaton Ct
- 8673 Westfield Park Dr
- 26874 Schady Rd
- 26876 Schady Rd
- 9764 Nicole Ln
- 26774 Springfield Cir
- 27374 Wheaton Place
- 27343 Tiller Dr
- 26460 Redwood Dr
- 26444 Redwood Dr
- 8706 Stearns Rd
- 8524 Westfield Park Dr
- 27162 Schady Rd
- 26142 Hawthorne Ct Unit 4B
- 26788 Skyline Dr
- 27100 Sprague Rd
- 27092 Sprague Rd
- 27104 Sprague Rd
- S/L 1 Jaquay Rd
- 27088 Sprague Rd
- 26019 Sprague Rd
- 25993 Sprague Rd
- 25981 Sprague Rd
- 27080 Sprague Rd
- 27112 Sprague Rd
- 25969 Sprague Rd
- 9876 Jaquay Rd
- 25935 Sprague Rd
- 27116 Sprague Rd
- 25919 Sprague Rd
- 26073 Sprague Rd
- 27108 Sprague Rd
- 9909 Jaquay Rd
- 27078 Sprague Rd
- 26095 Sprague Rd
