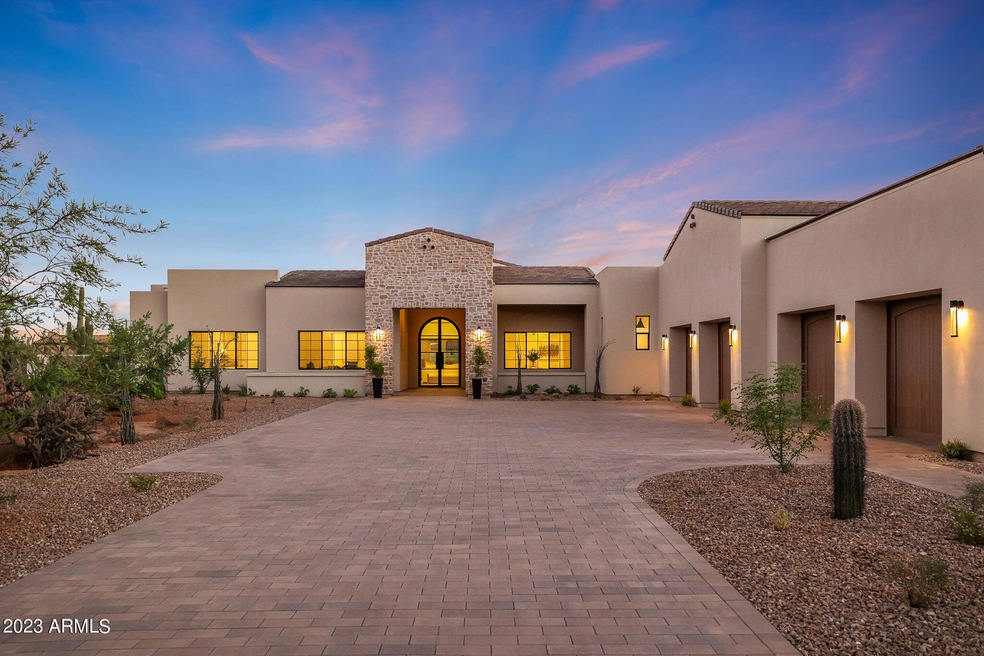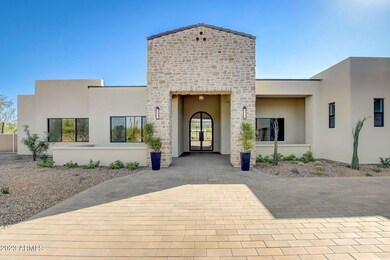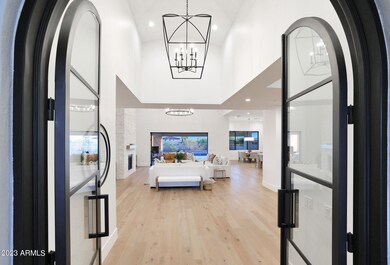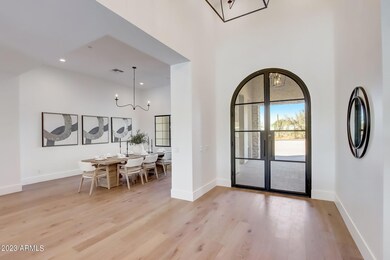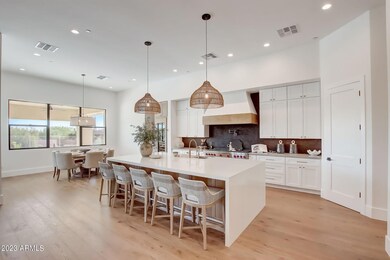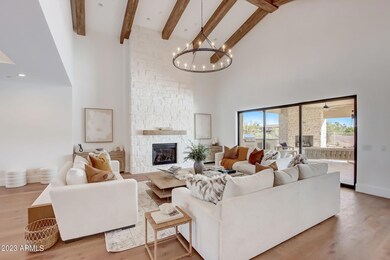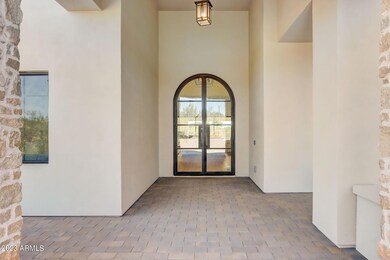
27101 N 67th St Scottsdale, AZ 85266
Desert Foothills NeighborhoodEstimated Value: $2,838,000 - $3,495,219
Highlights
- Horses Allowed On Property
- Private Pool
- Mountain View
- Sonoran Trails Middle School Rated A-
- RV Gated
- Vaulted Ceiling
About This Home
As of December 2023Introducing this Spectacular Brand New Luxury Property built by Richter Homes with finishes by Studio 22 Design built in 2023 and move in ready! Welcome to a true masterpiece of modern living with a desert vibe. This exquisite new construction property, adorned with meticulous attention to detail, invites you into a realm of opulence and sophistication. Situated in a serene neighborhood, this home redefines luxury living with its impeccable features and elegant design. As you approach this exclusive estate, a grand paver driveway leads the way to the dramatic entry. The Matt iron arched front entry sets the tone for what lies beyond - a world of unparalleled luxury and timeless elegance. Upon entering, you are greeted by soaring 14-foot ceilings that gracefully guide you into the great room. Here, faux wood beams adorn the ceiling, creating a captivating interplay of light and shadow. A custom floor-to-ceiling whitewashed limestone fireplace takes center stage, radiating warmth and charm throughout the living space. The 20 foot ceilings create a stunning impact in the main living areas. Engineered oak hardwood floors flow seamlessly from room to room, adding a touch of natural beauty to this luxurious retreat.
The kitchen is a masterpiece in itself, boasting designer Pro Craft shaker style cabinetry with soft-close drawers, quartz countertops, and a stunning waterfall quartz island. Luxurious gold kitchen faucets glisten under the ambient lighting, and a full line of wolf/ Sub-Zero appliances including Wolf Subzero gas range promises a culinary experience like no other.
The split plan design of this home ensures ultimate privacy. The owner's suite is a sanctuary of comfort, featuring a spacious master bath with separate his and hers sink areas, a lavish walk-in shower, and a rejuvenating soaking tub. The highlight of the suite is the expansive designer custom closet, illuminated by a stunning chandelier and offering ample storage space, including an island cabinet.
Stepping into the backyard is like entering a private oasis. An outdoor paradise awaits, complete with a built-in barbecue, an inviting outdoor fireplace, and luxurious travertine floors. The sparkling pool takes center stage, offering a refreshing respite on warm Arizona days. Surrounded by natural landscaping, this outdoor sanctuary provides the perfect backdrop to savor breathtaking Arizona sunsets.
In this meticulously crafted luxury property, every detail has been considered, and no expense spared. It is a sanctuary where elegance, comfort, and beauty converge to create a truly exceptional living experience. Discover the epitome of luxury living in this magnificent home, where every day feels like a retreat to paradise.
Last Agent to Sell the Property
eXp Realty License #BR508964000 Listed on: 09/08/2023

Home Details
Home Type
- Single Family
Est. Annual Taxes
- $544
Year Built
- Built in 2023
Lot Details
- 1 Acre Lot
- Desert faces the front and back of the property
- Wrought Iron Fence
- Block Wall Fence
- Artificial Turf
- Front and Back Yard Sprinklers
- Sprinklers on Timer
Parking
- 6 Car Garage
- Garage Door Opener
- RV Gated
Home Design
- Wood Frame Construction
- Spray Foam Insulation
- Tile Roof
- Stucco
Interior Spaces
- 5,500 Sq Ft Home
- 1-Story Property
- Vaulted Ceiling
- Ceiling Fan
- 2 Fireplaces
- Gas Fireplace
- Double Pane Windows
- Low Emissivity Windows
- Wood Flooring
- Mountain Views
- Fire Sprinkler System
Kitchen
- Eat-In Kitchen
- Breakfast Bar
- Built-In Microwave
- Kitchen Island
Bedrooms and Bathrooms
- 5 Bedrooms
- Primary Bathroom is a Full Bathroom
- 4.5 Bathrooms
- Dual Vanity Sinks in Primary Bathroom
- Bathtub With Separate Shower Stall
Pool
- Private Pool
- Spa
Schools
- Desert Sun Academy Elementary School
- Sonoran Trails Middle School
- Cactus Shadows High School
Utilities
- Refrigerated Cooling System
- Heating System Uses Natural Gas
- Water Filtration System
- Water Softener
- Septic Tank
Additional Features
- No Interior Steps
- Built-In Barbecue
- Horses Allowed On Property
Community Details
- No Home Owners Association
- Association fees include no fees
- Built by Richter Homes
- Custom Subdivision
Listing and Financial Details
- Tax Lot L
- Assessor Parcel Number 212-10-009-L
Ownership History
Purchase Details
Home Financials for this Owner
Home Financials are based on the most recent Mortgage that was taken out on this home.Purchase Details
Home Financials for this Owner
Home Financials are based on the most recent Mortgage that was taken out on this home.Purchase Details
Purchase Details
Purchase Details
Similar Homes in Scottsdale, AZ
Home Values in the Area
Average Home Value in this Area
Purchase History
| Date | Buyer | Sale Price | Title Company |
|---|---|---|---|
| Romero Hud | $3,450,000 | Fidelity National Title Agency | |
| 67Th Street Holdings Llc | -- | Equity Title | |
| Pierson Nathan | $350,000 | Security Title Agency | |
| Afsary Cyrus | -- | None Available | |
| Afsary Cyrus | $110,000 | Security Title Agency |
Mortgage History
| Date | Status | Borrower | Loan Amount |
|---|---|---|---|
| Open | Romero Hud | $1,725,000 | |
| Closed | 67Th Street Holdings Llc | $40,285 | |
| Previous Owner | 67Th Street Holdings Llc | $300,000 | |
| Previous Owner | 67Th Street Holdings Llc | $1,210,400 |
Property History
| Date | Event | Price | Change | Sq Ft Price |
|---|---|---|---|---|
| 12/15/2023 12/15/23 | Sold | $3,450,000 | -1.4% | $627 / Sq Ft |
| 09/21/2023 09/21/23 | For Sale | $3,500,000 | -- | $636 / Sq Ft |
Tax History Compared to Growth
Tax History
| Year | Tax Paid | Tax Assessment Tax Assessment Total Assessment is a certain percentage of the fair market value that is determined by local assessors to be the total taxable value of land and additions on the property. | Land | Improvement |
|---|---|---|---|---|
| 2025 | $4,925 | $104,503 | -- | -- |
| 2024 | $565 | $99,527 | -- | -- |
| 2023 | $565 | $35,970 | $35,970 | $0 |
| 2022 | $544 | $25,620 | $25,620 | $0 |
| 2021 | $591 | $25,335 | $25,335 | $0 |
| 2020 | $580 | $23,835 | $23,835 | $0 |
| 2019 | $563 | $19,815 | $19,815 | $0 |
| 2018 | $548 | $15,615 | $15,615 | $0 |
| 2017 | $527 | $16,635 | $16,635 | $0 |
| 2016 | $525 | $13,515 | $13,515 | $0 |
| 2015 | $530 | $11,232 | $11,232 | $0 |
Agents Affiliated with this Home
-
Shelby DiBiase

Seller's Agent in 2023
Shelby DiBiase
eXp Realty
(602) 330-1985
1 in this area
238 Total Sales
-
Emily Duarte

Buyer's Agent in 2023
Emily Duarte
Keller Williams Arizona Realty
(480) 467-9278
3 in this area
281 Total Sales
Map
Source: Arizona Regional Multiple Listing Service (ARMLS)
MLS Number: 6602820
APN: 212-10-009L
- 27211 N 67th St Unit B2
- 27207 N 67th St Unit B1
- 26827 N 68th St
- 6812 E Monterra Way
- 27432 N 66th Way
- 27239 N 64th Way
- 6938 E Lomas Verdes Dr
- 27632 N 68th Place
- 6964 E Red Bird Rd
- 6990 E Buckhorn Trail
- 27002 N 64th St
- 27728 N 68th Place
- 6450 E Bent Tree Dr
- 27250 N 64th St Unit 16
- 6621 E Oberlin Way
- 26626 N 70th Place
- 6486 E Oberlin Way
- 6626 E Oberlin Way
- 26615 N 71st Place
- 6240 E Ironwood Dr
- 27101 N 67th St
- 27101 N 67th St
- 27101 N 67th St Unit APN 212-10-009L
- 27011 N 67th St
- 27011 N 67th St
- 6688 E Red Bird Rd
- 27079 N 67th St
- 6696 E Red Bird Rd
- 27211 N 67th St
- 27211 N 67th St
- 27211 N 67th St
- 27211 N 67th St
- 27211 N 67th St
- 27207 N 67th St
- 6730 E Red Bird Rd
- 6650 E Red Bird Rd
- 27102 N 68th St
- 6750 E Red Bird Rd
- 27231 N 66th St
- 27159 N 67th St
