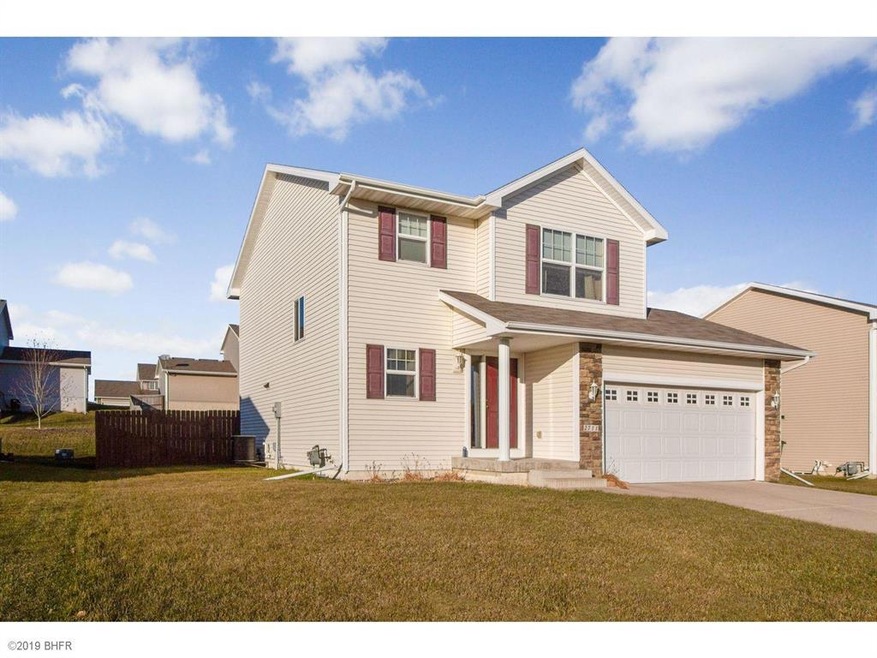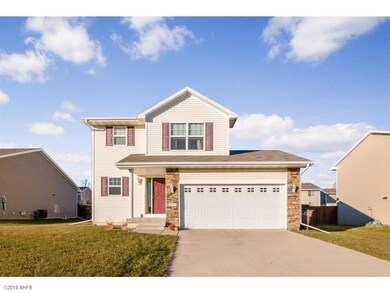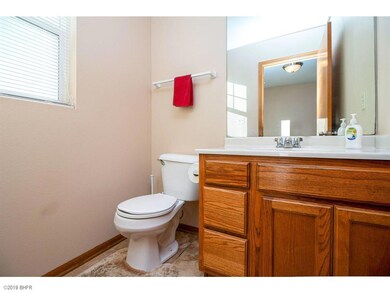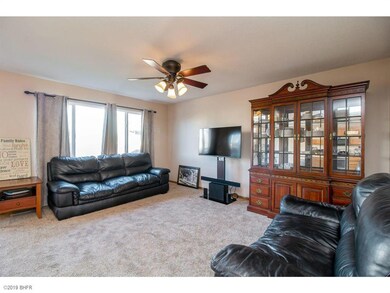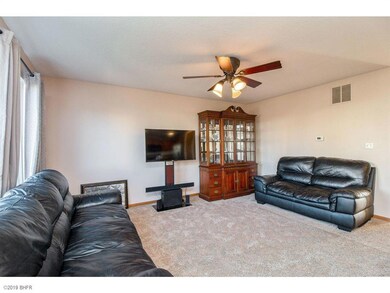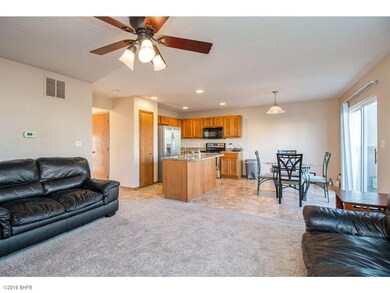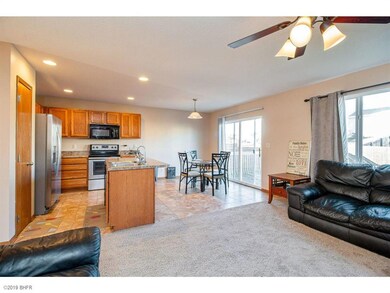
2711 14th St SW Altoona, IA 50009
Highlights
- No HOA
- Forced Air Heating and Cooling System
- Dining Area
- Tile Flooring
About This Home
As of January 2020A real cutie in family-friendly Altoona’s Meadow Vista Estates. Over 1400SF of finish with main floor half bath, great room, kitchen with good sized dinette and access to the rear deck. All kitchen appliances stay with the home. Two nice bedrooms, hall bath, laundry and master suite with walk-in closet are upstairs. Large basement family room was recently finished (not reflected on Assessor site) providing more great entertaining space. Yard is fenced for the kiddos and pets. Seller is getting a bid to replace carpeting and will offer an appropriate carpet allowance upon receipt of the bid and an acceptable offer. Home warranty is also included. Nice, well maintained home in a good location with easy access to Metro Des Moines.
Last Agent to Sell the Property
Gil Coosner
BHHS First Realty Westown Listed on: 11/14/2019

Home Details
Home Type
- Single Family
Est. Annual Taxes
- $3,414
Year Built
- Built in 2007
Lot Details
- 8,125 Sq Ft Lot
- Lot Dimensions are 65x125
- Chain Link Fence
- Property is zoned R-5
Home Design
- Asphalt Shingled Roof
- Vinyl Siding
Interior Spaces
- 1,402 Sq Ft Home
- 2-Story Property
- Dining Area
- Fire and Smoke Detector
- Unfinished Basement
Kitchen
- Cooktop
- Microwave
- Dishwasher
Flooring
- Tile
- Vinyl
Bedrooms and Bathrooms
- 3 Bedrooms
Parking
- 2 Car Attached Garage
- Driveway
Utilities
- Forced Air Heating and Cooling System
Community Details
- No Home Owners Association
Listing and Financial Details
- Assessor Parcel Number 17100460485284
Ownership History
Purchase Details
Home Financials for this Owner
Home Financials are based on the most recent Mortgage that was taken out on this home.Purchase Details
Home Financials for this Owner
Home Financials are based on the most recent Mortgage that was taken out on this home.Purchase Details
Purchase Details
Home Financials for this Owner
Home Financials are based on the most recent Mortgage that was taken out on this home.Purchase Details
Similar Homes in Altoona, IA
Home Values in the Area
Average Home Value in this Area
Purchase History
| Date | Type | Sale Price | Title Company |
|---|---|---|---|
| Warranty Deed | $223,500 | None Available | |
| Warranty Deed | $161,000 | None Available | |
| Sheriffs Deed | $133,000 | None Available | |
| Warranty Deed | $144,500 | Itc | |
| Quit Claim Deed | -- | None Available |
Mortgage History
| Date | Status | Loan Amount | Loan Type |
|---|---|---|---|
| Open | $83,290 | New Conventional | |
| Open | $164,650 | New Conventional | |
| Closed | $51,350 | New Conventional | |
| Closed | $15,645 | Stand Alone Second | |
| Previous Owner | $201,150 | New Conventional | |
| Previous Owner | $20,000 | Credit Line Revolving | |
| Previous Owner | $166,300 | VA | |
| Previous Owner | $143,111 | FHA |
Property History
| Date | Event | Price | Change | Sq Ft Price |
|---|---|---|---|---|
| 01/24/2020 01/24/20 | Sold | $223,500 | -2.4% | $159 / Sq Ft |
| 01/24/2020 01/24/20 | Pending | -- | -- | -- |
| 11/14/2019 11/14/19 | For Sale | $229,000 | +42.2% | $163 / Sq Ft |
| 12/01/2014 12/01/14 | Sold | $161,000 | -2.4% | $115 / Sq Ft |
| 11/27/2014 11/27/14 | Pending | -- | -- | -- |
| 09/12/2014 09/12/14 | For Sale | $165,000 | -- | $118 / Sq Ft |
Tax History Compared to Growth
Tax History
| Year | Tax Paid | Tax Assessment Tax Assessment Total Assessment is a certain percentage of the fair market value that is determined by local assessors to be the total taxable value of land and additions on the property. | Land | Improvement |
|---|---|---|---|---|
| 2024 | $4,316 | $250,600 | $54,800 | $195,800 |
| 2023 | $4,246 | $250,600 | $54,800 | $195,800 |
| 2022 | $4,192 | $208,100 | $47,100 | $161,000 |
| 2021 | $4,004 | $208,100 | $47,100 | $161,000 |
| 2020 | $3,686 | $189,100 | $44,600 | $144,500 |
| 2019 | $3,414 | $189,100 | $44,600 | $144,500 |
| 2018 | $3,414 | $172,700 | $40,100 | $132,600 |
| 2017 | $3,458 | $172,700 | $40,100 | $132,600 |
| 2016 | $3,444 | $159,200 | $36,300 | $122,900 |
| 2015 | $3,444 | $159,200 | $36,300 | $122,900 |
| 2014 | $3,350 | $149,200 | $34,000 | $115,200 |
Agents Affiliated with this Home
-
G
Seller's Agent in 2020
Gil Coosner
BHHS First Realty Westown
-

Buyer's Agent in 2020
Jake Escher
RE/MAX
(515) 298-2900
3 in this area
171 Total Sales
-
R
Seller's Agent in 2014
Russell Downing
Real Broker, LLC
-

Buyer's Agent in 2014
Galen Kurth
RE/MAX
(515) 238-7633
10 in this area
143 Total Sales
Map
Source: Des Moines Area Association of REALTORS®
MLS Number: 595007
APN: 171-00460485284
- 2618 13th St SW
- 2613 14th St SW
- 1429 25th Ave SW
- 3451 10th Ave SW
- 2816 Ashland Ct
- 2819 Ashland Ct
- 1037 25th Ave SW
- 2315 14th St SW
- 2205 14th St SW
- 904 Eagle Creek Blvd SW
- 2125 14th St SW
- 1773 Highland Cir SW
- 1427 34th Ave SW Unit 220
- 2109 14th St SW
- 1767 Highland Cir SW
- 1772 Highland Cir SW
- 1822 30th Ave SW
- 800 Scenic View Blvd
- 1655 34th Ave SW Unit 3
- 2814 22nd St SW
