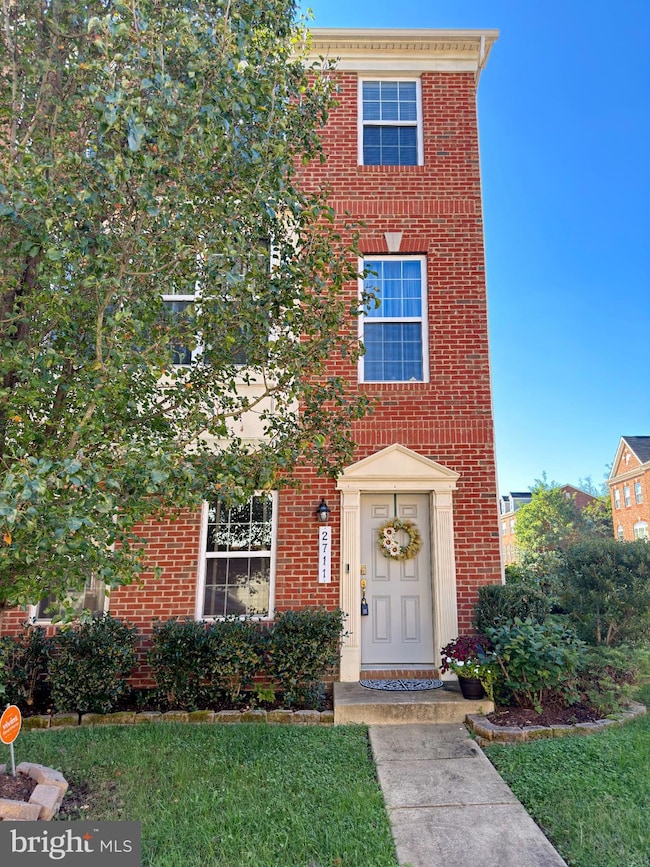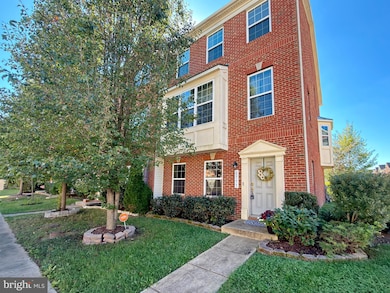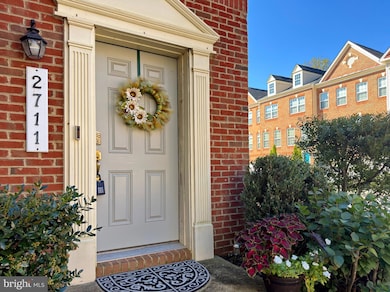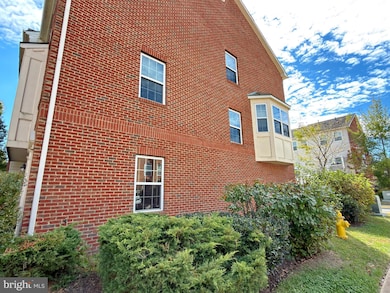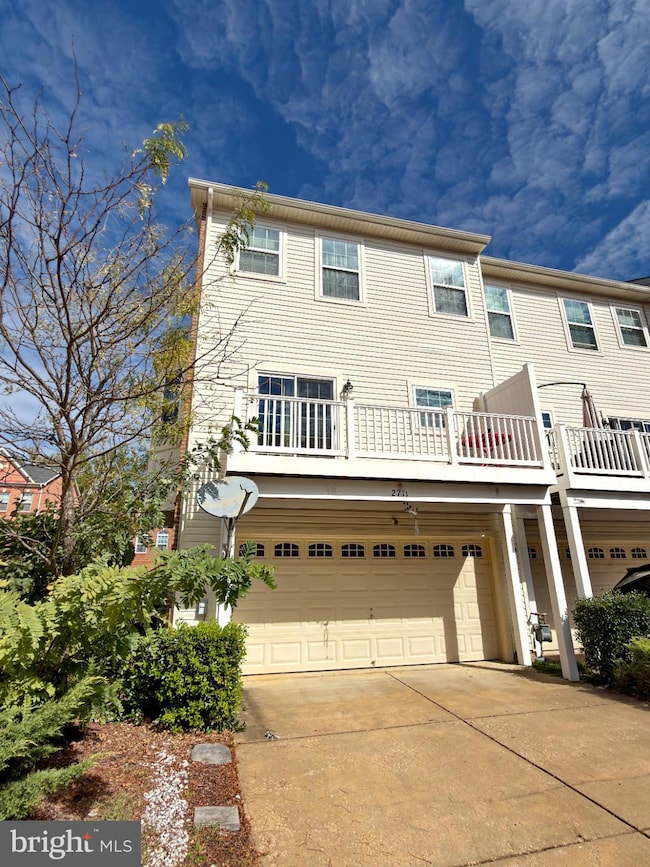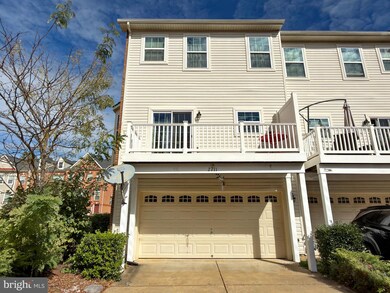2711 Coppersmith Place Bryans Road, MD 20616
Highlights
- Eat-In Gourmet Kitchen
- Colonial Architecture
- Wood Flooring
- Open Floorplan
- Deck
- Bonus Room
About This Home
Discover an exquisite opportunity to embrace a luxurious lifestyle in this stunning end-of-row townhouse located in the prestigious Chelsea Manor community. Built in 2015, this Colonial-style residence seamlessly blends modern elegance with high-end comfort, offering an unparalleled living experience. Step inside to find a spacious open floor plan that invites natural light to dance across the rich hardwood floors. The gourmet kitchen is a chef's dream, featuring upgraded countertops, a generous pantry, and an eat-in area perfect for casual dining. Equipped with ENERGY STAR appliances, including a built-in microwave, electric oven/range, and a sleek refrigerator, this kitchen is designed for both functionality and style. The adjoining family room creates an ideal space for entertaining or relaxing, with ample room for gatherings and socializing. Retreat to the luxurious master suite, complete with a walk-in closet and an en-suite bathroom that boasts a soaking tub and a walk-in shower, providing a spa-like experience right at home. Two additional well-appointed bedrooms and two and a half bathrooms ensure comfort and privacy for all. This home is not just about the interior; the exterior features enhance your lifestyle with a charming deck, perfect for al fresco dining or morning coffee. The community amenities include tot lots and playgrounds, fostering a sense of community and outdoor enjoyment. Safety and convenience are paramount, with a state-of-the-art security system, including smoke detectors and a fire detection system, ensuring peace of mind. The attached two-car garage offers additional storage space, making organization effortless. Available for lease starting November 1, 2025, this property offers flexible leasing options ranging from 12 to 18 months. Rent includes trash removal, while the owner covers real estate taxes and association fees, allowing you to enjoy a hassle-free living experience. Indulge in the exclusive lifestyle that Chelsea Manor offers, where luxury meets comfort in a vibrant community. Don't miss your chance to call this remarkable property home. Schedule your private tour today and experience the elegance for yourself! Bonus: All wall-mounted TVs convey (lower level, guest bedroom, and owner's suite! In addition to the mirror hanging in the family room on the main level. Location Highlights:
Easy access to Joint Andrews AFB, Bolling AFB, Ft. Belvoir, Pentagon, Indian Head Naval, and Dahlgren
Convenient to major highways (Capital Beltway, Hwy 210, Branch Ave/MD Rt 5, Hwy 301), Washington, DC, and Northern VA
Close to commuter bus stops, park & ride, shopping, grocery and home improvement stores, fitness and medical facilities, schools, restaurants, fairgrounds, sporting and entertainment venues, trails, skate parks, golf, boating, and more.
Listing Agent
(240) 724-6550 slisenby662@gmail.com Samson Properties License #651486 Listed on: 10/21/2025

Townhouse Details
Home Type
- Townhome
Est. Annual Taxes
- $11,212
Year Built
- Built in 2015
Lot Details
- 2,111 Sq Ft Lot
- Property is in excellent condition
HOA Fees
- $93 Monthly HOA Fees
Parking
- 2 Car Attached Garage
- Parking Storage or Cabinetry
Home Design
- Colonial Architecture
- Brick Exterior Construction
- Slab Foundation
- Advanced Framing
- Architectural Shingle Roof
- Aluminum Siding
- CPVC or PVC Pipes
Interior Spaces
- 2,027 Sq Ft Home
- Property has 3 Levels
- Open Floorplan
- Ceiling Fan
- Triple Pane Windows
- Window Treatments
- Bay Window
- Family Room Off Kitchen
- Dining Area
- Bonus Room
- Alarm System
Kitchen
- Eat-In Gourmet Kitchen
- Electric Oven or Range
- Built-In Microwave
- ENERGY STAR Qualified Refrigerator
- Dishwasher
- Upgraded Countertops
- Disposal
Flooring
- Wood
- Partially Carpeted
Bedrooms and Bathrooms
- 3 Bedrooms
- Walk-In Closet
- Soaking Tub
- Bathtub with Shower
- Walk-in Shower
Laundry
- Laundry Room
- Laundry on upper level
- Stacked Electric Washer and Dryer
- ENERGY STAR Qualified Washer
Eco-Friendly Details
- Energy-Efficient HVAC
Outdoor Features
- Deck
- Exterior Lighting
- Playground
Schools
- J. C. Parks Elementary School
- Matthew Henson Middle School
- Henry E. Lackey High School
Utilities
- Central Air
- Heat Pump System
- Electric Water Heater
Listing and Financial Details
- Residential Lease
- Security Deposit $2,900
- $2,900 Move-In Fee
- Tenant pays for cable TV, electricity, cooking fuel, gas, heat, hot water, internet, lawn/tree/shrub care, light bulbs/filters/fuses/alarm care, minor interior maintenance, sewer, all utilities, insurance
- The owner pays for real estate taxes, association fees
- Rent includes trash removal
- No Smoking Allowed
- 12-Month Min and 18-Month Max Lease Term
- Available 11/1/25
- $50 Application Fee
- $75 Repair Deductible
- Assessor Parcel Number 0907354153
Community Details
Overview
- Built by Lennar
- Chelsea Manor Subdivision
Amenities
- Common Area
Recreation
- Community Playground
Pet Policy
- Limit on the number of pets
- Pet Deposit $250
- Dogs Allowed
Security
- Carbon Monoxide Detectors
- Fire and Smoke Detector
- Fire Sprinkler System
Map
Source: Bright MLS
MLS Number: MDCH2048342
APN: 07-354153
- 6563 Matthews Rd
- 2750 Coppersmith Place
- 6818 Matthews Rd
- 6826 Matthews Rd
- 6838 Matthews Rd
- 6830 Matthews Rd
- 6822 Matthews Rd
- 6779 Stapleford Place
- 6755 Stapleford Place
- 6773 Stapleford Place
- 6767 Stapleford Place
- 3027 Coriander Place
- 6645 Brooky Place
- 6788 Stapleford Place
- 6954 Farragut Dr
- 6847 Heathway Ct
- 2860 Chippewa St
- 6876 Barrowfield Place
- 6850 Matthews Rd
- 2647 Longbow Ct
- 2941 Sedgemore Place
- 2939 Sedgemore Place
- 6960 Farragut Dr
- 2762 Bridgewater Dr
- 2766 Bridgewater Dr
- 6624 Bucknell Rd
- 6882 Barrowfield Place
- 2802 Bridgewater Dr
- 2647 Longbow Ct
- 2353 S Hampton Dr
- 2622 Shiloh Church Rd
- 1548 Shellford Ln
- 8484 Pattette Place
- 10000 Caskadilla Ln
- 8834 Chiswick Ct
- 11801 River Dr
- 7902 Heatherleigh Place
- 5837 River Dr
- 5911 Mount Vernon Blvd
- 16721 Caribbean Way

