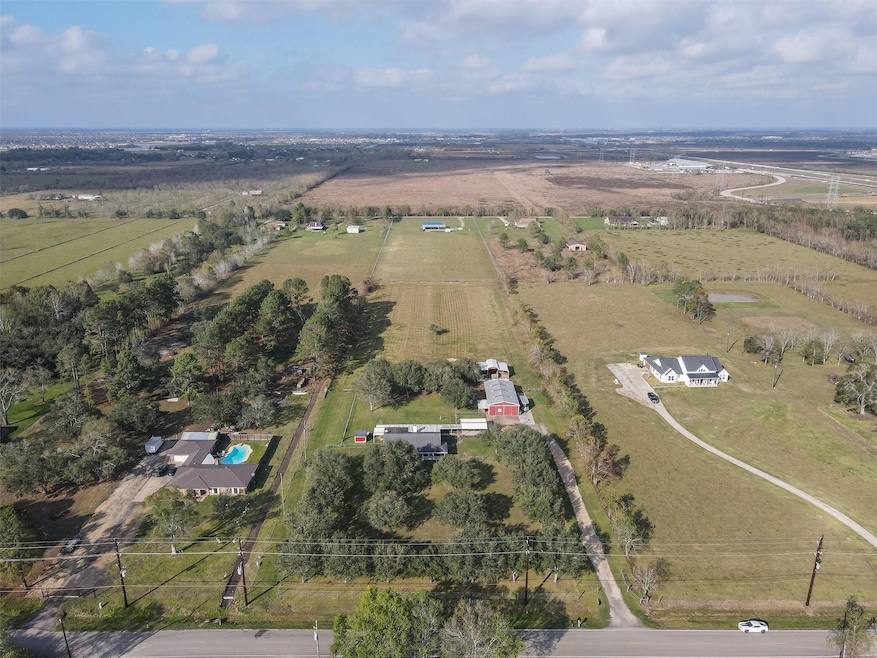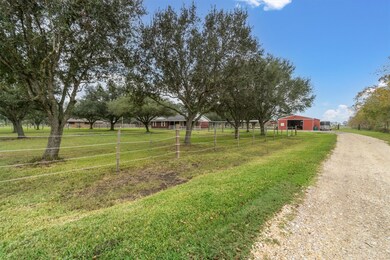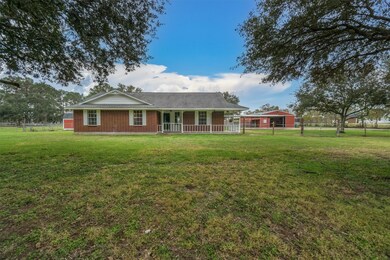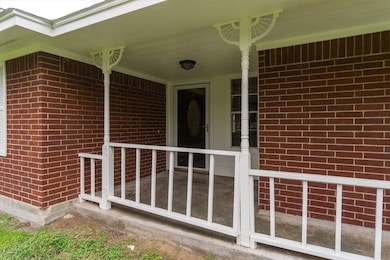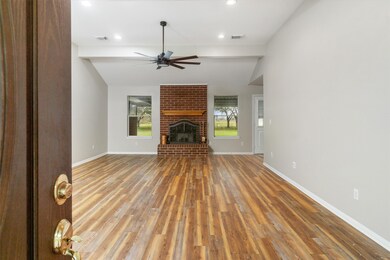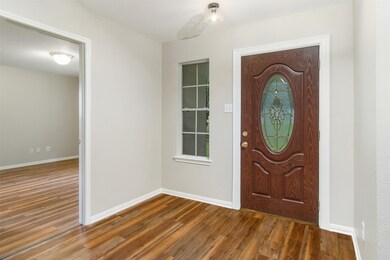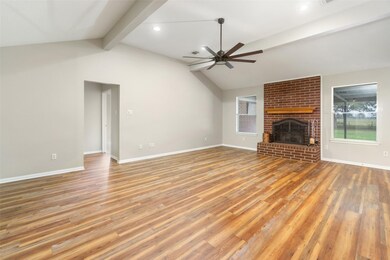
2711 County Road 62 Rosharon, TX 77583
Highlights
- Parking available for a boat
- Deck
- Traditional Architecture
- 5 Acre Lot
- Wooded Lot
- High Ceiling
About This Home
As of February 2025Here it is, the property you have been looking for! 3/2/2 carport with a huge 30'x60' shop/4 car garage, plus a 24'x36' 4 stall barn, all located on 5 beautiful acres of prime real estate in Rosharon, just off 288! Super easy access to downtown Houston and the medical center! 2024: hot water heater, fresh designer paint, neutral carpet, bath fixtures. 2023: Septic System. 2020 HVAC. 2018: Roof. Home was constructed in 2000 and includes double pane windows. Covered front AND back patios. Don't miss the adorable ACed she-shed. Concrete slab poured and wired for your future hot tub, if new owner would like to install one. RV plug in available. Mature trees, fully fenced and includes electric gate. Great neighbors. Alvin ISD. Low taxes and no HOA!
Last Agent to Sell the Property
eXp Realty, LLC License #0553624 Listed on: 12/11/2024

Home Details
Home Type
- Single Family
Est. Annual Taxes
- $10,269
Year Built
- Built in 2000
Lot Details
- 5 Acre Lot
- South Facing Home
- Back Yard Fenced
- Cleared Lot
- Wooded Lot
Parking
- 4 Car Detached Garage
- 2 Detached Carport Spaces
- Workshop in Garage
- Tandem Garage
- Parking available for a boat
Home Design
- Traditional Architecture
- Brick Exterior Construction
- Slab Foundation
- Composition Roof
Interior Spaces
- 1,808 Sq Ft Home
- 1-Story Property
- High Ceiling
- Wood Burning Fireplace
- Family Room Off Kitchen
- Living Room
- Breakfast Room
- Combination Kitchen and Dining Room
- Utility Room
Kitchen
- Butlers Pantry
- <<microwave>>
- Dishwasher
- Kitchen Island
- Disposal
Flooring
- Carpet
- Tile
Bedrooms and Bathrooms
- 3 Bedrooms
- 2 Full Bathrooms
- Double Vanity
- <<tubWithShowerToken>>
Outdoor Features
- Deck
- Covered patio or porch
- Separate Outdoor Workshop
- Shed
Schools
- Nichols Mock Elementary School
- Iowa Colony Junior High
- Iowa Colony High School
Utilities
- Central Heating and Cooling System
- Heating System Uses Gas
- Septic Tank
Community Details
- C M Hays Subdivision
Ownership History
Purchase Details
Home Financials for this Owner
Home Financials are based on the most recent Mortgage that was taken out on this home.Purchase Details
Home Financials for this Owner
Home Financials are based on the most recent Mortgage that was taken out on this home.Purchase Details
Home Financials for this Owner
Home Financials are based on the most recent Mortgage that was taken out on this home.Purchase Details
Home Financials for this Owner
Home Financials are based on the most recent Mortgage that was taken out on this home.Similar Homes in Rosharon, TX
Home Values in the Area
Average Home Value in this Area
Purchase History
| Date | Type | Sale Price | Title Company |
|---|---|---|---|
| Deed | -- | Fidelity National Title | |
| Interfamily Deed Transfer | -- | None Available | |
| Vendors Lien | -- | Great American Title | |
| Vendors Lien | -- | Stc |
Mortgage History
| Date | Status | Loan Amount | Loan Type |
|---|---|---|---|
| Open | $408,000 | New Conventional | |
| Previous Owner | $224,700 | New Conventional | |
| Previous Owner | $224,700 | New Conventional | |
| Previous Owner | $249,300 | New Conventional | |
| Previous Owner | $25,000 | Credit Line Revolving | |
| Previous Owner | $140,000 | Fannie Mae Freddie Mac |
Property History
| Date | Event | Price | Change | Sq Ft Price |
|---|---|---|---|---|
| 02/14/2025 02/14/25 | Sold | -- | -- | -- |
| 01/14/2025 01/14/25 | Pending | -- | -- | -- |
| 01/06/2025 01/06/25 | Price Changed | $544,900 | -0.9% | $301 / Sq Ft |
| 12/11/2024 12/11/24 | For Sale | $549,900 | +111.6% | $304 / Sq Ft |
| 05/30/2017 05/30/17 | Sold | -- | -- | -- |
| 04/29/2017 04/29/17 | Pending | -- | -- | -- |
| 04/26/2017 04/26/17 | For Sale | $259,900 | -- | $144 / Sq Ft |
Tax History Compared to Growth
Tax History
| Year | Tax Paid | Tax Assessment Tax Assessment Total Assessment is a certain percentage of the fair market value that is determined by local assessors to be the total taxable value of land and additions on the property. | Land | Improvement |
|---|---|---|---|---|
| 2023 | $8,041 | $393,785 | $258,570 | $263,640 |
| 2022 | $9,518 | $357,986 | $176,800 | $221,730 |
| 2021 | $8,869 | $376,940 | $165,750 | $211,190 |
| 2020 | $8,223 | $296,840 | $122,400 | $174,440 |
| 2019 | $7,663 | $268,960 | $102,000 | $166,960 |
| 2018 | $7,722 | $276,720 | $102,000 | $174,720 |
| 2017 | $7,118 | $260,320 | $97,750 | $162,570 |
| 2016 | $6,471 | $241,490 | $84,000 | $157,490 |
| 2014 | $5,646 | $212,890 | $70,000 | $142,890 |
Agents Affiliated with this Home
-
Marita Corkill

Seller's Agent in 2025
Marita Corkill
eXp Realty, LLC
(281) 333-1700
3 in this area
196 Total Sales
-
Anthony Salas
A
Buyer's Agent in 2025
Anthony Salas
Keller Williams Realty Southwest
(832) 542-0528
2 in this area
12 Total Sales
-
O
Buyer's Agent in 2017
Other Agent
Map
Source: Houston Association of REALTORS®
MLS Number: 93953767
APN: 0532-0009-130
- 2605 County Road 62
- 000 County Road 62
- 4907 Vaughan Way
- 2766 Mariposa Creek Dr
- 2770 Mariposa Creek Dr
- 2782 Mariposa Creek Dr
- 5900 Hiway 6 Trafficway S
- TBD Green Valley Dr
- 13012 Green Valley Dr
- 13023 Pleasant Valley Dr
- 1223 Kinder Sky Ln
- 2931 Wind Cave Ln
- 2911 Wind Cave Ln
- 13203 Hayden Creek
- 13211 Hayden Creek
- 2911 Copper Falls Dr
- 13314 Padre Bay Ln
- 13219 Padre Bay Ln
- 13235 Padre Bay Ln
- 13335 Padre Bay Ln
