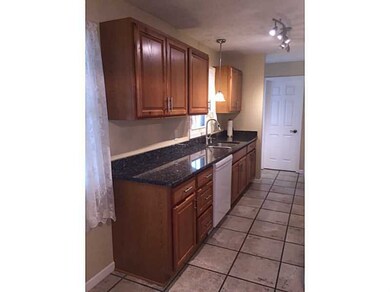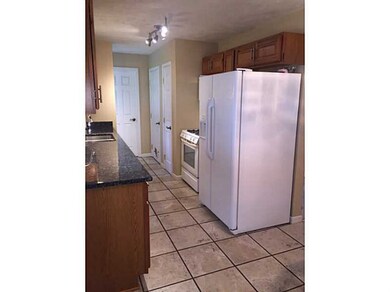
2711 E 43rd St Erie, PA 16510
East Grandview NeighborhoodHighlights
- Wood Flooring
- Forced Air Heating and Cooling System
- 1-Story Property
- Covered patio or porch
About This Home
As of June 2020Meticulous Ranch Completely Remodeled! Updates Too Numerous To Mention. Fully Applianced Kitchen With Porcelain Tile & Granite Counter Tops. 2 Remodeled Full Baths. Full Finished Basement W/ Family Room, Bath, Wet Bar & Office/Bedroom W/Closet. 20X12 Amish Built Out Building W/ Garage Door. Covered Patio Off Back. Low Traffic???????????????????????????????????????? St
Last Agent to Sell the Property
RE/MAX Real Estate Group Erie License #RS199226L Listed on: 03/14/2016
Home Details
Home Type
- Single Family
Year Built
- Built in 1970
Lot Details
- 7,144 Sq Ft Lot
- Lot Dimensions are 60x125x0x0
Home Design
- Aluminum Siding
Interior Spaces
- 1,120 Sq Ft Home
- 1-Story Property
- Finished Basement
- Basement Fills Entire Space Under The House
Kitchen
- Gas Oven
- Gas Range
- Microwave
- Dishwasher
- Disposal
Flooring
- Wood
- Carpet
- Tile
Bedrooms and Bathrooms
- 3 Bedrooms
- 2 Full Bathrooms
Laundry
- Dryer
- Washer
Parking
- 4 Parking Spaces
- Driveway
Outdoor Features
- Covered patio or porch
- Outbuilding
Utilities
- Forced Air Heating and Cooling System
- Heating System Uses Gas
Listing and Financial Details
- Assessor Parcel Number 18-052-059.0-202.00
Ownership History
Purchase Details
Home Financials for this Owner
Home Financials are based on the most recent Mortgage that was taken out on this home.Purchase Details
Home Financials for this Owner
Home Financials are based on the most recent Mortgage that was taken out on this home.Purchase Details
Purchase Details
Home Financials for this Owner
Home Financials are based on the most recent Mortgage that was taken out on this home.Purchase Details
Purchase Details
Similar Homes in Erie, PA
Home Values in the Area
Average Home Value in this Area
Purchase History
| Date | Type | Sale Price | Title Company |
|---|---|---|---|
| Warranty Deed | -- | None Listed On Document | |
| Warranty Deed | $125,000 | None Available | |
| Quit Claim Deed | $47,560 | None Available | |
| Special Warranty Deed | $63,500 | None Available | |
| Deed In Lieu Of Foreclosure | -- | None Available | |
| Sheriffs Deed | $1,260 | -- |
Mortgage History
| Date | Status | Loan Amount | Loan Type |
|---|---|---|---|
| Open | $131,461 | FHA | |
| Previous Owner | $67,900 | Purchase Money Mortgage | |
| Previous Owner | $89,680 | Unknown | |
| Previous Owner | $53,465 | No Value Available |
Property History
| Date | Event | Price | Change | Sq Ft Price |
|---|---|---|---|---|
| 05/28/2025 05/28/25 | Pending | -- | -- | -- |
| 05/23/2025 05/23/25 | For Sale | $212,000 | +69.6% | $189 / Sq Ft |
| 06/29/2020 06/29/20 | Sold | $125,000 | -3.8% | $112 / Sq Ft |
| 05/13/2020 05/13/20 | Pending | -- | -- | -- |
| 05/11/2020 05/11/20 | For Sale | $129,900 | +12.0% | $116 / Sq Ft |
| 08/10/2016 08/10/16 | Sold | $116,000 | -2.1% | $104 / Sq Ft |
| 08/05/2016 08/05/16 | Pending | -- | -- | -- |
| 03/13/2016 03/13/16 | For Sale | $118,500 | -- | $106 / Sq Ft |
Tax History Compared to Growth
Tax History
| Year | Tax Paid | Tax Assessment Tax Assessment Total Assessment is a certain percentage of the fair market value that is determined by local assessors to be the total taxable value of land and additions on the property. | Land | Improvement |
|---|---|---|---|---|
| 2025 | $3,582 | $90,590 | $24,900 | $65,690 |
| 2024 | $3,505 | $90,590 | $24,900 | $65,690 |
| 2023 | $3,405 | $90,590 | $24,900 | $65,690 |
| 2022 | $3,334 | $90,590 | $24,900 | $65,690 |
| 2021 | $3,287 | $90,590 | $24,900 | $65,690 |
| 2020 | $3,264 | $90,590 | $24,900 | $65,690 |
| 2019 | $3,094 | $90,590 | $24,900 | $65,690 |
| 2018 | $3,058 | $90,590 | $24,900 | $65,690 |
| 2017 | $3,051 | $90,590 | $24,900 | $65,690 |
| 2016 | $3,099 | $90,590 | $24,900 | $65,690 |
| 2015 | $3,076 | $90,590 | $24,900 | $65,690 |
| 2014 | $2,609 | $90,590 | $24,900 | $65,690 |
Agents Affiliated with this Home
-
Andrew Blackburn

Seller's Agent in 2020
Andrew Blackburn
RE/MAX
(814) 460-1713
6 in this area
50 Total Sales
-
Rhonda Carson

Buyer's Agent in 2020
Rhonda Carson
RE/MAX
4 in this area
77 Total Sales
-
Mike Turner
M
Buyer's Agent in 2016
Mike Turner
Coldwell Banker Select - Peach
(814) 881-2745
2 in this area
20 Total Sales
Map
Source: Greater Erie Board of REALTORS®
MLS Number: 49650
APN: 18-052-059.0-202.00
- 4236 Bird Dr
- 2525 E 44th St
- 2514 E 43rd St
- 2520 E 40th St
- 242 Shannon Rd
- 0 E 38th St
- 4811 Shannon Rd
- 0 Rice Ave
- 4308 Carney Ave
- 2234 Brooksboro Dr
- 2671 E 33rd St
- 4825 Foxboro Ct
- 0 Genesee Ave
- 2021 E 38th St
- 0 Conrad Rd
- 3626-3710 Zimmerman Rd
- 5046 Conrad Rd
- 2527 E 26th St
- 4310 Cooper Rd
- 4145 Marion St






