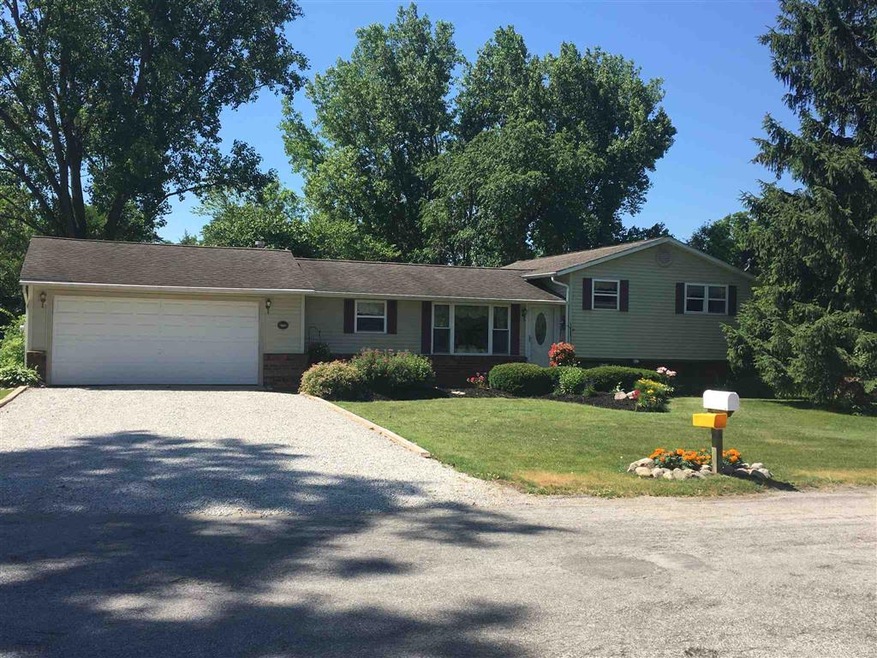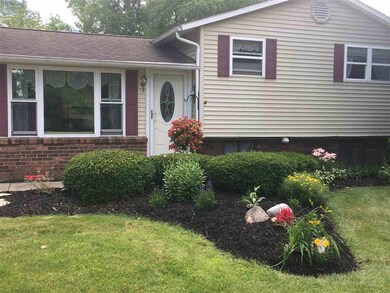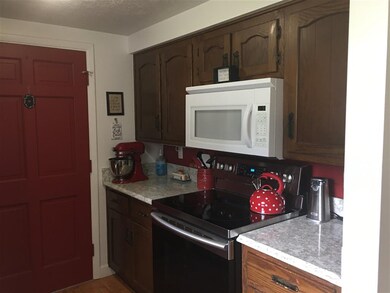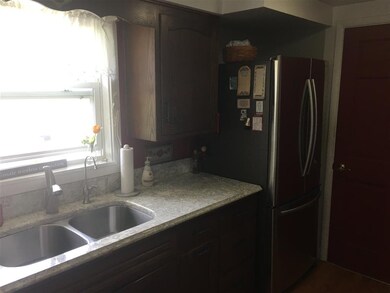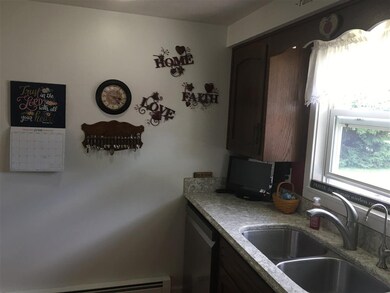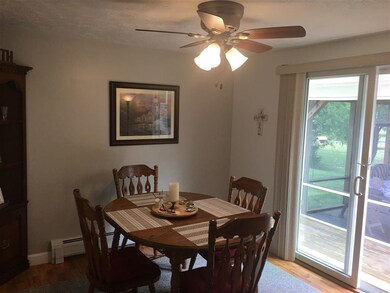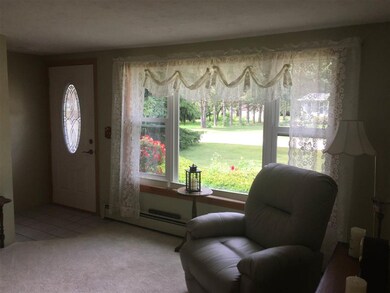
2711 E Steven Dr Warsaw, IN 46580
Highlights
- Screened Porch
- 2 Car Attached Garage
- Tile Flooring
- Eisenhower Elementary School Rated A-
- Walk-In Closet
- Landscaped
About This Home
As of August 2022Take a look at this well maintained house and make it your home. House is already nicely landscaped so you can relax on the screened in deck in the backyard! Newly installed Leaf Filter covers so there is no climbing to clear gutters - life time guarantee! Walkout basement has natural sunlight and a patio door leading to a nice sized back yard. Kitchen has new quartz countertops, sink, and appliances along with a Rabb water purifier for the sink. Most windows have custom fit blinds that stay with the house. Located in Eisenhower Elementary district.
Last Agent to Sell the Property
Scott Schramm
Coldwell Banker Real Estate Group Listed on: 06/25/2020

Home Details
Home Type
- Single Family
Est. Annual Taxes
- $157
Year Built
- Built in 1974
Lot Details
- 0.46 Acre Lot
- Lot Dimensions are 100x200
- Rural Setting
- Landscaped
- Lot Has A Rolling Slope
Parking
- 2 Car Attached Garage
- Garage Door Opener
- Gravel Driveway
- Off-Street Parking
Home Design
- Tri-Level Property
- Brick Exterior Construction
- Asphalt Roof
- Vinyl Construction Material
Interior Spaces
- Screened Porch
- Electric Oven or Range
- Washer and Electric Dryer Hookup
Flooring
- Carpet
- Laminate
- Tile
Bedrooms and Bathrooms
- 3 Bedrooms
- Walk-In Closet
- Separate Shower
Finished Basement
- Walk-Out Basement
- Block Basement Construction
- 1 Bathroom in Basement
- Natural lighting in basement
Home Security
- Storm Doors
- Fire and Smoke Detector
Schools
- Eisenhower Elementary School
- Edgewood Middle School
- Warsaw High School
Utilities
- Window Unit Cooling System
- Baseboard Heating
- Hot Water Heating System
- Heating System Uses Gas
- Private Company Owned Well
- Well
- Septic System
- Cable TV Available
Community Details
- Lake Sharon Subdivision
Listing and Financial Details
- Assessor Parcel Number 43-11-26-100-129.000-031
Ownership History
Purchase Details
Home Financials for this Owner
Home Financials are based on the most recent Mortgage that was taken out on this home.Purchase Details
Home Financials for this Owner
Home Financials are based on the most recent Mortgage that was taken out on this home.Purchase Details
Similar Homes in Warsaw, IN
Home Values in the Area
Average Home Value in this Area
Purchase History
| Date | Type | Sale Price | Title Company |
|---|---|---|---|
| Warranty Deed | -- | None Listed On Document | |
| Warranty Deed | $165,000 | Metropolitan Title Of In Llc | |
| Interfamily Deed Transfer | -- | None Available |
Mortgage History
| Date | Status | Loan Amount | Loan Type |
|---|---|---|---|
| Open | $200,000 | New Conventional | |
| Previous Owner | $162,011 | FHA | |
| Previous Owner | $30,000 | Credit Line Revolving | |
| Previous Owner | $200,000 | Credit Line Revolving |
Property History
| Date | Event | Price | Change | Sq Ft Price |
|---|---|---|---|---|
| 08/12/2022 08/12/22 | Sold | $215,000 | +2.4% | $118 / Sq Ft |
| 07/07/2022 07/07/22 | For Sale | $210,000 | +27.3% | $116 / Sq Ft |
| 08/07/2020 08/07/20 | Sold | $165,000 | -2.9% | $91 / Sq Ft |
| 06/25/2020 06/25/20 | For Sale | $169,900 | -- | $94 / Sq Ft |
Tax History Compared to Growth
Tax History
| Year | Tax Paid | Tax Assessment Tax Assessment Total Assessment is a certain percentage of the fair market value that is determined by local assessors to be the total taxable value of land and additions on the property. | Land | Improvement |
|---|---|---|---|---|
| 2024 | $1,531 | $203,700 | $22,500 | $181,200 |
| 2023 | $1,178 | $174,200 | $22,500 | $151,700 |
| 2022 | $1,102 | $159,500 | $22,500 | $137,000 |
| 2021 | $926 | $141,200 | $22,500 | $118,700 |
| 2020 | $333 | $135,300 | $20,000 | $115,300 |
| 2019 | $198 | $139,200 | $20,000 | $119,200 |
| 2018 | $204 | $131,900 | $20,000 | $111,900 |
| 2017 | $200 | $125,500 | $20,000 | $105,500 |
| 2016 | $198 | $118,700 | $15,000 | $103,700 |
| 2014 | $568 | $118,300 | $15,000 | $103,300 |
| 2013 | $568 | $112,900 | $15,000 | $97,900 |
Agents Affiliated with this Home
-
Kim Hart
K
Seller's Agent in 2022
Kim Hart
RE/MAX
(574) 265-4914
3 in this area
39 Total Sales
-

Buyer's Agent in 2022
Heidi Kleinrichert
CENTURY 21 Bradley Realty, Inc
(260) 434-1344
-

Seller's Agent in 2020
Scott Schramm
Coldwell Banker Real Estate Group
(574) 265-6947
Map
Source: Indiana Regional MLS
MLS Number: 202024145
APN: 43-11-26-100-129.000-031
- 1953 S Troon Rd
- 3111 E Rocky Way
- 3047 Procyon Ct
- 3081 Procyon Ct
- 3095 Procyon Ct
- 3136 E Rocky Way
- 2738 E Muirfield Rd
- 3184 E Rocky Way Unit Lot 20
- 3160 E Rocky Way
- 3098 Procyon Ct
- 2703 E Porthcawl Rd
- 2473 Bandit Cove
- 3631 E Pierceton Rd
- 1917 E Blossom Ln
- 1299 Freedom Pkwy
- 1263 E Legacy Ln
- 1310 Tuscany Crossing
- 1418 Winchester Ct
- 1389 Winchester Ct
- 2604 Huffman St
