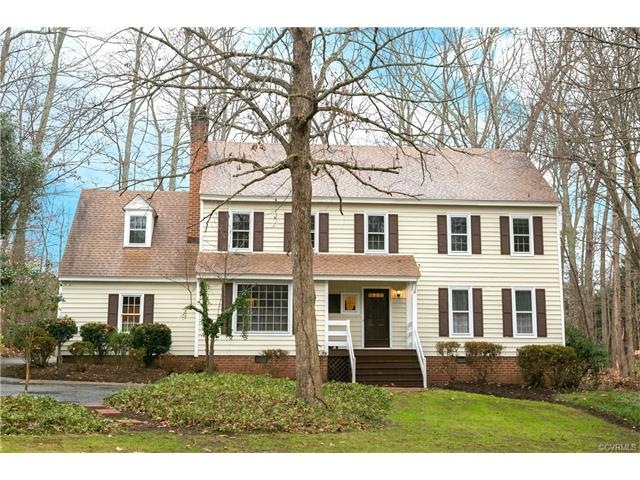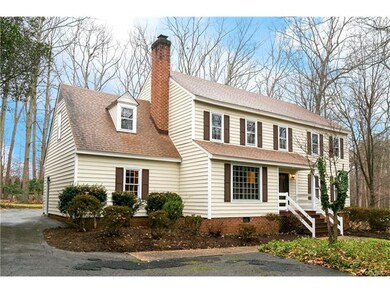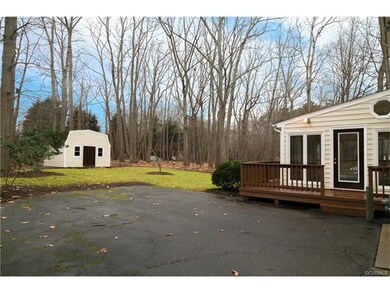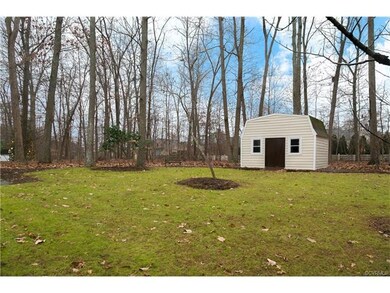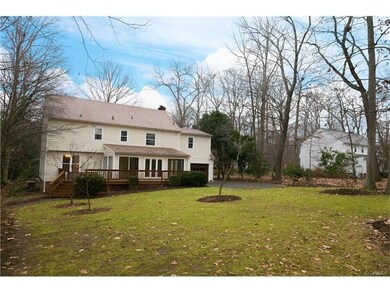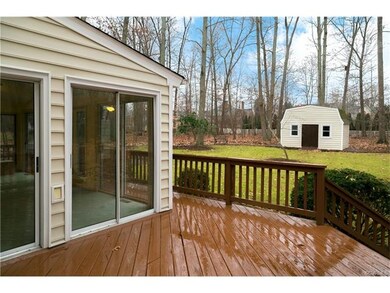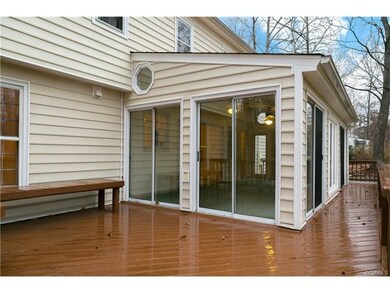
2711 Ellesmere Dr Midlothian, VA 23113
Salisbury NeighborhoodHighlights
- Colonial Architecture
- Deck
- Separate Formal Living Room
- James River High School Rated A-
- Wood Flooring
- Breakfast Area or Nook
About This Home
As of August 2019Charming 5 bedroom Colonial located on a private acre wooded lot in sought-after Robious Corridor! This beautiful home has been lovingly maintained. Featuring hardwood floors on the first level, new carpet on the second level, newer Roof, newer Vinyl siding, and more! Enjoy entertaining in the freshly painted family room with built in shelves/ cabinets, brick hearth fireplace, hardwood floors, & wood ceiling beams! Spacious Formal Living and Dining Room with hardwood floors, chair rail and crown moldings! Kitchen with tons of cabinetry, and counter space, features new appliances! Inviting Sun Room with windows galore is located at the rear of the home, off the kitchen, it has a spectacular view of the private rear yard. On the second floor, there are 5 large bedrooms. The Master Suite is generously sized with a walk in closet, and a private bath area, with a double vanity. Additional features include a full walk up attic, a large detached storage shed in rear, paved driveway, large deck, and garage!
Last Agent to Sell the Property
Fathom Realty Virginia License #0225034293 Listed on: 12/26/2017

Home Details
Home Type
- Single Family
Est. Annual Taxes
- $3,471
Year Built
- Built in 1981
Lot Details
- 1.07 Acre Lot
- Zoning described as R40
Parking
- 1.5 Car Attached Garage
- Driveway
- Off-Street Parking
Home Design
- Colonial Architecture
- Brick Exterior Construction
- Composition Roof
- Vinyl Siding
Interior Spaces
- 2,826 Sq Ft Home
- 2-Story Property
- Built-In Features
- Bookcases
- Beamed Ceilings
- Ceiling Fan
- Fireplace Features Masonry
- Sliding Doors
- Separate Formal Living Room
- Crawl Space
- Storm Windows
- Washer and Dryer Hookup
Kitchen
- Breakfast Area or Nook
- Eat-In Kitchen
Flooring
- Wood
- Partially Carpeted
Bedrooms and Bathrooms
- 5 Bedrooms
- En-Suite Primary Bedroom
- Walk-In Closet
- Double Vanity
Outdoor Features
- Deck
- Shed
- Front Porch
Schools
- Robious Elementary And Middle School
- James River High School
Utilities
- Zoned Heating and Cooling
- Heating System Uses Natural Gas
- Cable TV Available
Community Details
- Powderham Subdivision
Listing and Financial Details
- Tax Lot 4
- Assessor Parcel Number 728-71-94-83-300-000
Ownership History
Purchase Details
Home Financials for this Owner
Home Financials are based on the most recent Mortgage that was taken out on this home.Purchase Details
Home Financials for this Owner
Home Financials are based on the most recent Mortgage that was taken out on this home.Similar Homes in Midlothian, VA
Home Values in the Area
Average Home Value in this Area
Purchase History
| Date | Type | Sale Price | Title Company |
|---|---|---|---|
| Warranty Deed | $435,000 | Attorney | |
| Warranty Deed | $359,000 | Community Title |
Mortgage History
| Date | Status | Loan Amount | Loan Type |
|---|---|---|---|
| Open | $382,000 | Stand Alone Refi Refinance Of Original Loan | |
| Closed | $348,000 | New Conventional | |
| Previous Owner | $359,000 | New Conventional | |
| Previous Owner | $149,000 | Credit Line Revolving | |
| Previous Owner | $99,000 | Credit Line Revolving |
Property History
| Date | Event | Price | Change | Sq Ft Price |
|---|---|---|---|---|
| 08/06/2019 08/06/19 | Sold | $435,000 | -1.1% | $154 / Sq Ft |
| 06/22/2019 06/22/19 | Pending | -- | -- | -- |
| 06/14/2019 06/14/19 | For Sale | $439,950 | +22.5% | $156 / Sq Ft |
| 05/29/2018 05/29/18 | Sold | $359,000 | -0.3% | $127 / Sq Ft |
| 04/11/2018 04/11/18 | Pending | -- | -- | -- |
| 03/16/2018 03/16/18 | Price Changed | $359,900 | -1.1% | $127 / Sq Ft |
| 02/24/2018 02/24/18 | Price Changed | $364,000 | -1.4% | $129 / Sq Ft |
| 02/02/2018 02/02/18 | Price Changed | $369,000 | -2.4% | $131 / Sq Ft |
| 12/26/2017 12/26/17 | For Sale | $378,000 | -- | $134 / Sq Ft |
Tax History Compared to Growth
Tax History
| Year | Tax Paid | Tax Assessment Tax Assessment Total Assessment is a certain percentage of the fair market value that is determined by local assessors to be the total taxable value of land and additions on the property. | Land | Improvement |
|---|---|---|---|---|
| 2025 | $5,231 | $584,900 | $145,000 | $439,900 |
| 2024 | $5,231 | $529,100 | $109,000 | $420,100 |
| 2023 | $4,317 | $474,400 | $104,000 | $370,400 |
| 2022 | $4,077 | $443,100 | $101,000 | $342,100 |
| 2021 | $3,827 | $395,900 | $99,000 | $296,900 |
| 2020 | $3,761 | $395,900 | $99,000 | $296,900 |
| 2019 | $3,626 | $381,700 | $98,000 | $283,700 |
| 2018 | $3,525 | $374,000 | $98,000 | $276,000 |
| 2017 | $3,459 | $356,400 | $95,000 | $261,400 |
| 2016 | $3,377 | $351,800 | $95,000 | $256,800 |
| 2015 | $3,402 | $351,800 | $95,000 | $256,800 |
| 2014 | $3,197 | $330,400 | $90,000 | $240,400 |
Agents Affiliated with this Home
-

Seller's Agent in 2019
Ashley Silveira
Real Broker LLC
(804) 814-2914
5 in this area
185 Total Sales
-

Buyer's Agent in 2019
Ann Scott Kelly
Shaheen Ruth Martin & Fonville
(804) 350-6932
1 in this area
79 Total Sales
-

Seller's Agent in 2018
Hilary Holder
Fathom Realty Virginia
(804) 837-7256
71 Total Sales
-

Buyer's Agent in 2018
Chris Capps
Oakstone Properties
(804) 200-8718
5 Total Sales
Map
Source: Central Virginia Regional MLS
MLS Number: 1742791
APN: 728-71-94-83-300-000
- 2901 Barrow Place
- 2941 Ellesmere Dr
- 13511 W Salisbury Rd
- 13211 Powderham Ln
- 13951 Whitechapel Rd
- 2711 Salisbury Rd
- 13901 Dunkeld Terrace
- 13337 Langford Dr
- 13905 Durhamshire Ln
- 13030 River Hills Dr
- 2303 Bream Dr
- 12931 River Hills Dr
- 3006 Calcutt Dr
- 2242 Banstead Rd
- 14231 Riverdowns Dr S
- 14337 Riverdowns Dr S
- 2601 Olde Stone Rd
- 2940 Queenswood Rd
- 14142 Kings Farm Ct
- 14101 Ashton Cove Dr
