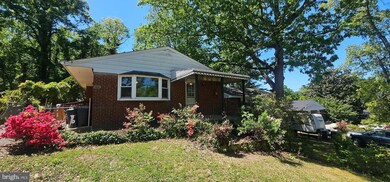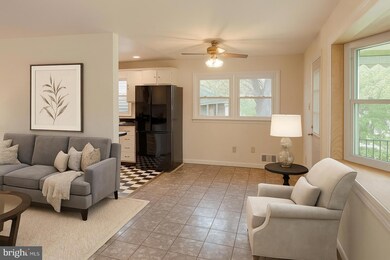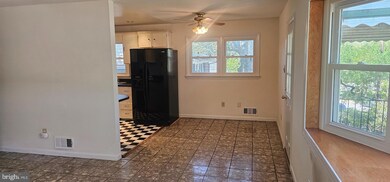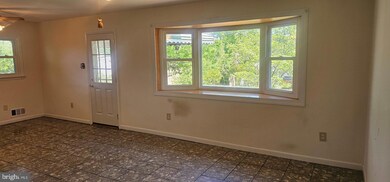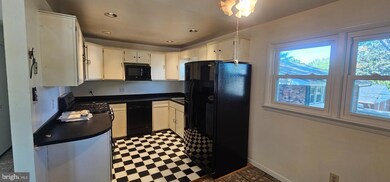
2711 Groveton St Alexandria, VA 22306
Estimated payment $3,603/month
Highlights
- Rambler Architecture
- Wood Flooring
- Double Pane Windows
- Sandburg Middle Rated A-
- No HOA
- Ramp on the main level
About This Home
Nestled in the charming Groveton neighborhood of Alexandria, this delightful 3-bedroom, 2-bathroom home offers a perfect blend of comfort and convenience. Boasting a spacious 1,856 sq ft layout, this residence is ideal for families, first-time buyers, or those seeking a tranquil retreat with easy access to urban amenities.
**Key Features:**
- **Spacious Living Areas:** Enjoy ample space with a thoughtfully designed floor plan that provides both functionality and comfort.
- **Modern Kitchen:** The kitchen is equipped with contemporary appliances, offering a great space for culinary endeavors.
- **Private Outdoor Space:** Relax in the private backyard, perfect for outdoor gatherings or quiet moments.
- **Convenient Location:** Situated in a peaceful neighborhood, yet close to major roads, shopping centers, and dining options.
- **Proximity to Schools:** Located within the Fairfax County Public Schools district, with nearby schools including Bucknell Elementary, Sandburg Middle, and West Potomac High School. ([2731 Groveton St, \
This home combines suburban tranquility with urban accessibility, making it a must-see for prospective buyers. Don't miss the opportunity to make this charming residence your own.
Home Details
Home Type
- Single Family
Est. Annual Taxes
- $6,692
Year Built
- Built in 1960
Lot Details
- 6,250 Sq Ft Lot
- Property is in good condition
Home Design
- Rambler Architecture
- Brick Exterior Construction
- Block Foundation
- Architectural Shingle Roof
Interior Spaces
- 1,069 Sq Ft Home
- Property has 1 Level
- Double Pane Windows
- Awning
- Wood Flooring
Kitchen
- Gas Oven or Range
- Built-In Microwave
- Dishwasher
- Disposal
Bedrooms and Bathrooms
- 3 Main Level Bedrooms
- 2 Full Bathrooms
Basement
- Laundry in Basement
- Natural lighting in basement
Parking
- 4 Parking Spaces
- 4 Driveway Spaces
Accessible Home Design
- Ramp on the main level
Schools
- Bucknell Elementary School
- Sandburg Middle School
- West Potomac High School
Utilities
- Forced Air Heating and Cooling System
- Natural Gas Water Heater
Community Details
- No Home Owners Association
- Memorial Heights Subdivision
Listing and Financial Details
- Assessor Parcel Number 0931 18H 0302
Map
Home Values in the Area
Average Home Value in this Area
Tax History
| Year | Tax Paid | Tax Assessment Tax Assessment Total Assessment is a certain percentage of the fair market value that is determined by local assessors to be the total taxable value of land and additions on the property. | Land | Improvement |
|---|---|---|---|---|
| 2024 | $6,145 | $482,530 | $265,000 | $217,530 |
| 2023 | $5,985 | $486,970 | $265,000 | $221,970 |
| 2022 | $5,569 | $486,970 | $265,000 | $221,970 |
| 2021 | $5,404 | $426,410 | $217,000 | $209,410 |
| 2020 | $4,945 | $386,560 | $189,000 | $197,560 |
| 2019 | $4,889 | $380,600 | $185,000 | $195,600 |
| 2018 | $4,309 | $374,700 | $181,000 | $193,700 |
| 2017 | $4,395 | $348,810 | $171,000 | $177,810 |
| 2016 | $4,124 | $326,180 | $160,000 | $166,180 |
| 2015 | $3,893 | $317,920 | $155,000 | $162,920 |
| 2014 | $3,703 | $301,540 | $148,000 | $153,540 |
Property History
| Date | Event | Price | Change | Sq Ft Price |
|---|---|---|---|---|
| 06/27/2025 06/27/25 | Price Changed | $549,900 | -2.8% | $514 / Sq Ft |
| 04/28/2025 04/28/25 | For Sale | $566,000 | -- | $529 / Sq Ft |
Mortgage History
| Date | Status | Loan Amount | Loan Type |
|---|---|---|---|
| Closed | $40,000 | Credit Line Revolving |
Similar Homes in Alexandria, VA
Source: Bright MLS
MLS Number: VAFX2255954
APN: 0931-18H-0302
- 2809 Memorial St
- 7001 Memorial Heights Dr
- 2607 Popkins Ln
- 2608 Beacon Hill Rd
- 7014 Richmond Hwy
- 6631 Beddoo St
- 3134 Clayborne Ave
- 7110 Coventry Rd
- 2411 Stokes Ln
- 2411 Popkins Ln
- 7203 Mountaineer Dr
- 7207 Mountaineer Dr
- 2820 Hokie Ln
- 7111 Cheshire Ct
- 7215 Mountaineer Dr
- 7128 Devonshire Rd
- 2825 Hokie Ln
- 7027 Ridge Dr
- 7275 Nittany Ln
- 2313 Glasgow Rd

