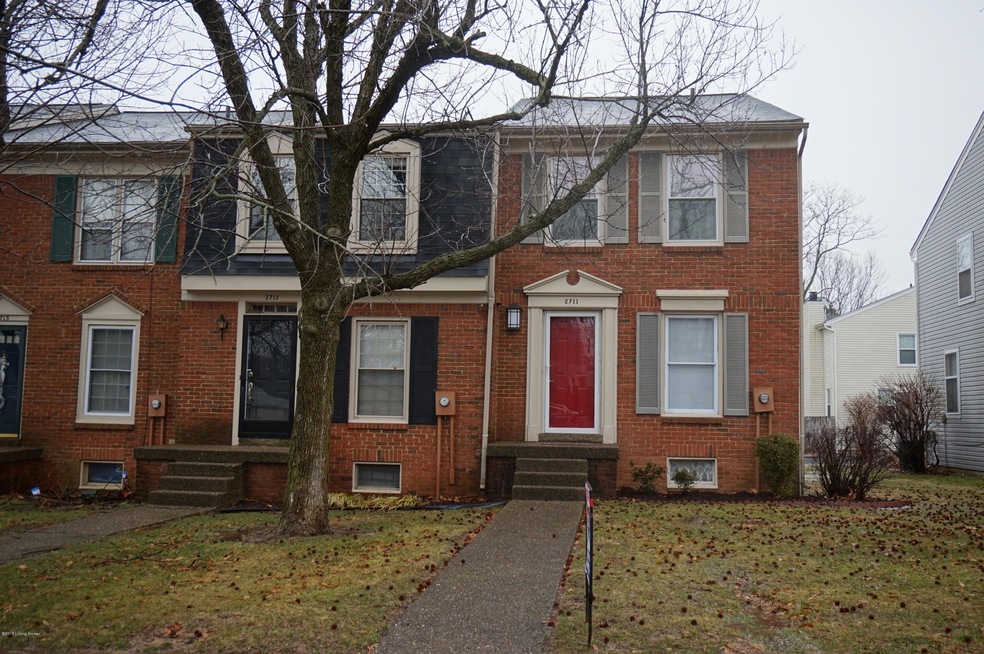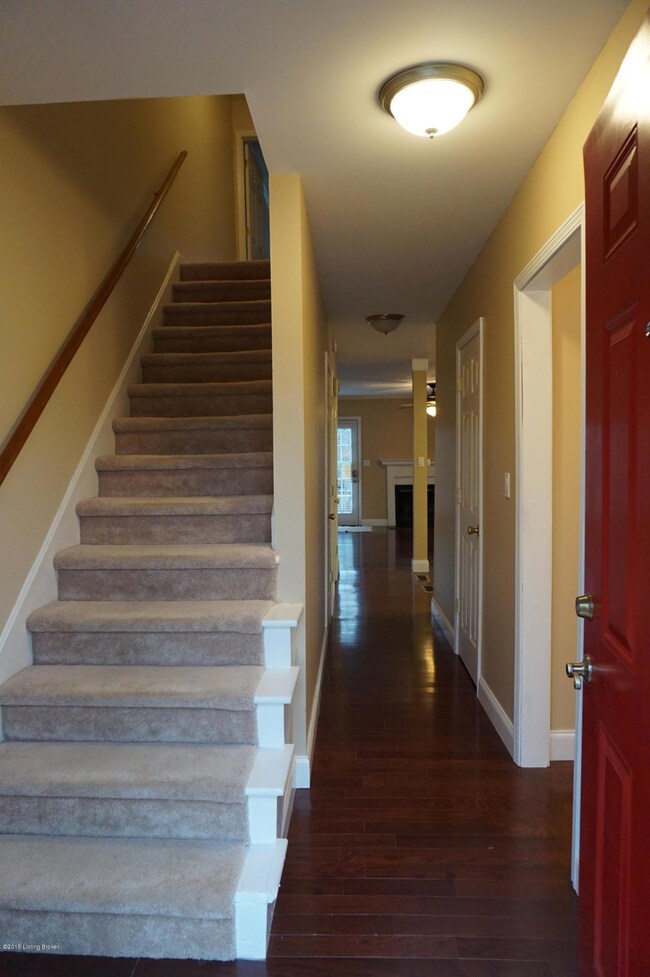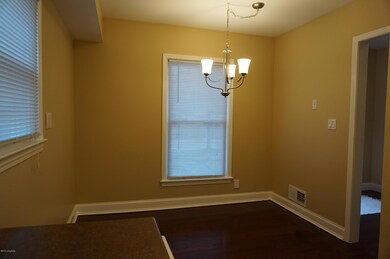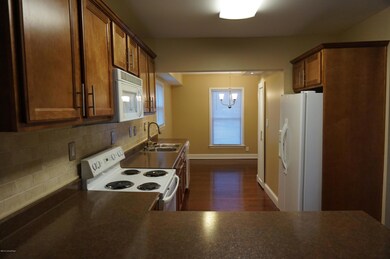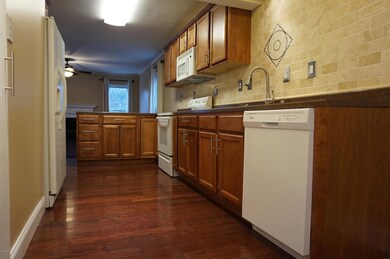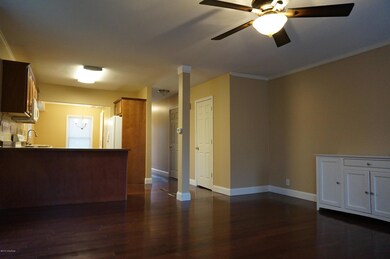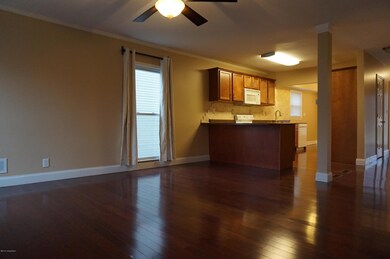
2711 Langdon Dr Unit 68D Louisville, KY 40241
North Central Jefferson County NeighborhoodEstimated Value: $197,000 - $257,480
Highlights
- Patio
- Forced Air Heating and Cooling System
- Property is Fully Fenced
- Norton Elementary School Rated A-
About This Home
As of March 2015Townhome conveniently located just off Goose Creek and Westport Rd. Walk to LA fitnness and Kroger. Tons of convenience shopping and restaurants to choose from. 2 beds on 2nd floor with two full baths. 1st floor has open concept kitchen and living space with eat in kitchen dining. All of 1st floor is hardwood, updated kitchen, 1/2 bath on 1st floor. unfinished basement with laundry hookups. Owner pays condo fees. Tenant responsible for all utilities. One small dog under 20 pounds will be considered on a case by case basis with a non refundable pet fee. Parking on street or in rear parking lot. Privacy fenced patio.
Last Listed By
RE/MAX Properties East Brokerage Phone: 502-419-0994 License #183235 Listed on: 03/11/2015

Townhouse Details
Home Type
- Townhome
Est. Annual Taxes
- $1,582
Year Built
- Built in 1980
Lot Details
- Property is Fully Fenced
- Privacy Fence
Home Design
- Poured Concrete
- Shingle Roof
- Asphalt Roof
Interior Spaces
- 1,328 Sq Ft Home
- 2-Story Property
Bedrooms and Bathrooms
- 2 Bedrooms
Outdoor Features
- Patio
Utilities
- Forced Air Heating and Cooling System
- Heat Pump System
Community Details
- Langdon Place Subdivision
Listing and Financial Details
- Tenant pays for sewer, cable TV, electricity, trash removal, water
Ownership History
Purchase Details
Home Financials for this Owner
Home Financials are based on the most recent Mortgage that was taken out on this home.Similar Homes in Louisville, KY
Home Values in the Area
Average Home Value in this Area
Purchase History
| Date | Buyer | Sale Price | Title Company |
|---|---|---|---|
| Ganser David E | $114,500 | None Available |
Mortgage History
| Date | Status | Borrower | Loan Amount |
|---|---|---|---|
| Open | Ganser David E | $91,200 |
Property History
| Date | Event | Price | Change | Sq Ft Price |
|---|---|---|---|---|
| 03/18/2015 03/18/15 | Sold | $950 | 0.0% | $1 / Sq Ft |
| 03/11/2015 03/11/15 | For Sale | $950 | -99.2% | $1 / Sq Ft |
| 02/20/2015 02/20/15 | Sold | $115,000 | -8.0% | $87 / Sq Ft |
| 02/03/2015 02/03/15 | Pending | -- | -- | -- |
| 08/27/2014 08/27/14 | For Sale | $125,000 | -- | $94 / Sq Ft |
Tax History Compared to Growth
Tax History
| Year | Tax Paid | Tax Assessment Tax Assessment Total Assessment is a certain percentage of the fair market value that is determined by local assessors to be the total taxable value of land and additions on the property. | Land | Improvement |
|---|---|---|---|---|
| 2024 | $1,582 | $141,890 | $0 | $141,890 |
| 2023 | $1,629 | $141,890 | $0 | $141,890 |
| 2022 | $1,635 | $115,000 | $0 | $115,000 |
| 2021 | $1,432 | $115,000 | $0 | $115,000 |
| 2020 | $1,331 | $115,000 | $0 | $115,000 |
| 2019 | $1,304 | $115,000 | $0 | $115,000 |
| 2018 | $1,289 | $115,000 | $0 | $115,000 |
| 2017 | $1,207 | $115,000 | $0 | $115,000 |
| 2013 | $1,170 | $117,000 | $0 | $117,000 |
Agents Affiliated with this Home
-
David Yunker

Seller's Agent in 2015
David Yunker
RE/MAX
(502) 419-0994
10 in this area
150 Total Sales
-
Dave Parks

Seller's Agent in 2015
Dave Parks
BERKSHIRE HATHAWAY HomeServices, Parks & Weisberg Realtors
(502) 296-6314
4 in this area
127 Total Sales
-
D
Seller Co-Listing Agent in 2015
Deborah Anderson
BERKSHIRE HATHAWAY HomeServices, Parks & Weisberg Realtors
Map
Source: Metro Search (Greater Louisville Association of REALTORS®)
MLS Number: 1412586
APN: 17250B6800UD
- 2805 Weissinger Rd
- 9008 Sandwich Place
- 9005 Billingsgate Place
- 9103 Westport Rd
- 2804 Valhalla Ct
- 3004 Hinsdale Ct
- 3104 Albans Place
- 9610 Westport Rd Unit 7
- 9201 Walhampton Ct
- 2405 Stonehurst Dr
- 2313 Langdon Dr
- 2311 Langdon Dr
- 9219 Glover Ln
- 9016 Cardiff Rd
- 9215 Trentham Ln
- 9007 Henry Clay Dr
- 9412 Tiverton Way
- 3403 Cross Pointe Rd
- 9314 Tiverton Way
- 3207 Broeck Pointe Cir
- 2711 Langdon Dr Unit 68D
- 2709 Langdon Dr
- 2707 Langdon Dr
- 2713 Langdon Dr Unit 68C
- 2715 Langdon Dr Unit 68B
- 2717 Langdon Dr
- 2719 Langdon Dr
- 9103 Blossom Ln Unit 70A
- 2721 Langdon Dr
- 9105 Blossom Ln
- 2723 Langdon Dr Unit 67B
- 2725 Langdon Dr Unit 67A
- 2806 Langdon Dr
- 2727 Langdon Dr
- 2729 Langdon Dr
- 2731 Langdon Dr
- 2733 Langdon Dr Unit 66A
- 2808 Langdon Dr
- 2808 Langdon Dr Unit A
- 2808 Langdon Dr Unit B
