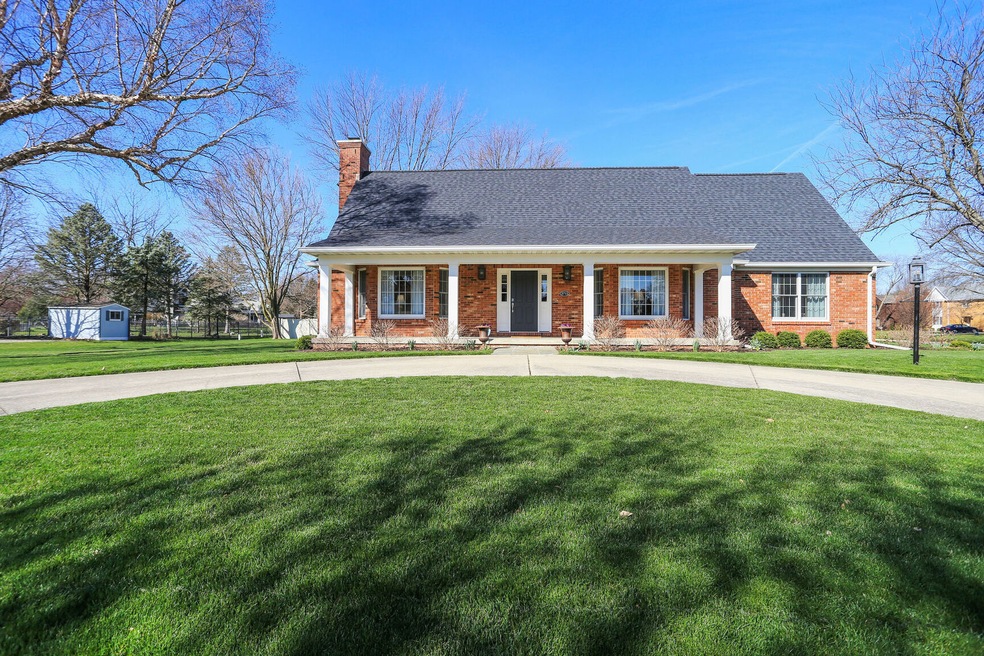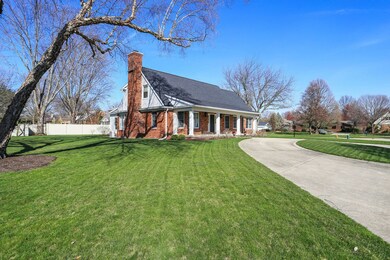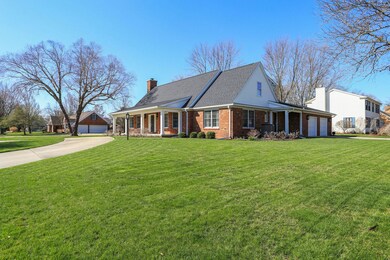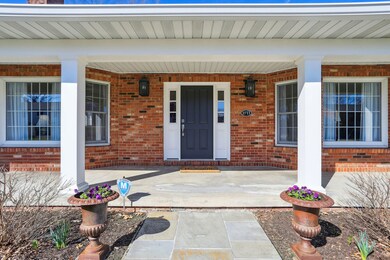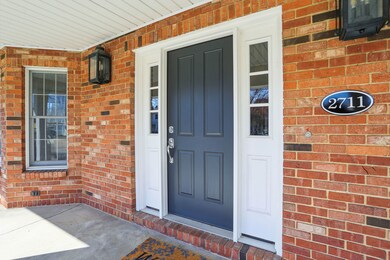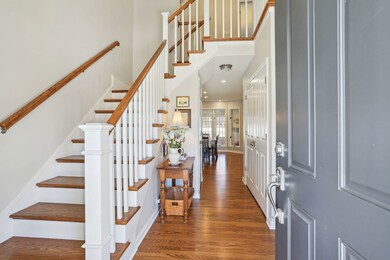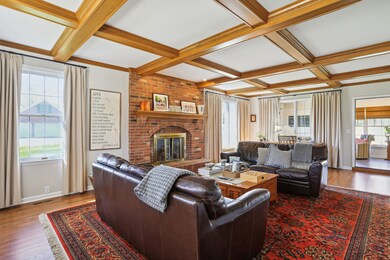
2711 N Salisbury Ct Champaign, IL 61821
Pembroke Point NeighborhoodEstimated Value: $469,000 - $558,000
Highlights
- Deck
- Property is near a park
- Corner Lot
- Central High School Rated A
- Heated Sun or Florida Room
- Home Office
About This Home
As of June 2024Welcome to the timeless elegance at 2711 N Salisbury Ct, where there is a perfect blend of comfort and style in this 4 bedroom, 2.5 bathroom home. The grand foyer welcomes you with hardwood floors and invites you inside. The thoughtfully designed floor plan boasts a spacious living room with a brick, gas-log fireplace, a separate dining room, and a family room overlooking the front yard. In the heart of the home is a chef's kitchen featuring caesarstone countertops and Thermador appliances. Enjoy the expansive sunroom for extra living space and entertaining guests. The main floor is complete with a separate office, laundry room, and powder room. Unwind in the second floor primary en-suite, designed with luxurious touches including a walk-in shower and separate tub. The upstairs is complete with three guest bedrooms and a full, updated bathroom with dual sinks. Located in a pristine neighborhood with close proximity to Noel Park, now is your chance to experience living in this desirable community.
Last Agent to Sell the Property
KELLER WILLIAMS-TREC License #475142322 Listed on: 03/27/2024

Home Details
Home Type
- Single Family
Est. Annual Taxes
- $11,320
Year Built
- Built in 1984
Lot Details
- 0.39 Acre Lot
- Lot Dimensions are 112x150x110x150
- Cul-De-Sac
- Corner Lot
HOA Fees
- $11 Monthly HOA Fees
Parking
- 2.5 Car Attached Garage
- Garage Door Opener
- Driveway
- Parking Included in Price
Home Design
- Radon Mitigation System
Interior Spaces
- 3,152 Sq Ft Home
- 1.5-Story Property
- Central Vacuum
- Gas Log Fireplace
- Living Room with Fireplace
- Combination Kitchen and Dining Room
- Home Office
- Heated Sun or Florida Room
- Crawl Space
Kitchen
- Range with Range Hood
- High End Refrigerator
- Dishwasher
- Disposal
Bedrooms and Bathrooms
- 4 Bedrooms
- 4 Potential Bedrooms
- Walk-In Closet
Laundry
- Dryer
- Washer
- Sink Near Laundry
Outdoor Features
- Deck
- Patio
- Porch
Location
- Property is near a park
Schools
- Unit 4 Of Choice Elementary School
- Champaign/Middle Call Unit 4 351
- Central High School
Utilities
- Forced Air Heating and Cooling System
- Heating System Uses Natural Gas
- 200+ Amp Service
Listing and Financial Details
- Homeowner Tax Exemptions
Ownership History
Purchase Details
Home Financials for this Owner
Home Financials are based on the most recent Mortgage that was taken out on this home.Purchase Details
Home Financials for this Owner
Home Financials are based on the most recent Mortgage that was taken out on this home.Purchase Details
Home Financials for this Owner
Home Financials are based on the most recent Mortgage that was taken out on this home.Similar Homes in Champaign, IL
Home Values in the Area
Average Home Value in this Area
Purchase History
| Date | Buyer | Sale Price | Title Company |
|---|---|---|---|
| Rosenblat Daniel | $525,000 | None Listed On Document | |
| Bull Douglas Scott | $315,000 | Attorney | |
| Cali Peter R | $300,000 | None Available |
Mortgage History
| Date | Status | Borrower | Loan Amount |
|---|---|---|---|
| Previous Owner | Bull Douglas Scott | $252,000 | |
| Previous Owner | Cali Peter R | $240,000 | |
| Previous Owner | Jaehne Richard L | $307,000 | |
| Previous Owner | Jaehne Richard L | $258,000 | |
| Previous Owner | Jaehne Richard L | $264,000 | |
| Previous Owner | Jaehne Richard L | $76,500 | |
| Previous Owner | Jaehne Richard L | $79,600 |
Property History
| Date | Event | Price | Change | Sq Ft Price |
|---|---|---|---|---|
| 06/07/2024 06/07/24 | Sold | $525,000 | +8.2% | $167 / Sq Ft |
| 03/30/2024 03/30/24 | Pending | -- | -- | -- |
| 03/27/2024 03/27/24 | For Sale | $485,000 | -- | $154 / Sq Ft |
Tax History Compared to Growth
Tax History
| Year | Tax Paid | Tax Assessment Tax Assessment Total Assessment is a certain percentage of the fair market value that is determined by local assessors to be the total taxable value of land and additions on the property. | Land | Improvement |
|---|---|---|---|---|
| 2024 | $11,320 | $144,420 | $24,610 | $119,810 |
| 2023 | $11,320 | $131,530 | $22,410 | $109,120 |
| 2022 | $10,606 | $121,330 | $20,670 | $100,660 |
| 2021 | $10,340 | $118,950 | $20,260 | $98,690 |
| 2020 | $10,039 | $115,490 | $19,670 | $95,820 |
| 2019 | $9,705 | $113,120 | $19,270 | $93,850 |
| 2018 | $9,479 | $111,340 | $18,970 | $92,370 |
| 2017 | $9,674 | $107,060 | $18,240 | $88,820 |
| 2016 | $8,673 | $104,850 | $17,860 | $86,990 |
| 2015 | $8,739 | $102,990 | $17,540 | $85,450 |
| 2014 | $8,664 | $102,990 | $17,540 | $85,450 |
| 2013 | $8,086 | $102,990 | $17,540 | $85,450 |
Agents Affiliated with this Home
-
Lisa Duncan

Seller's Agent in 2024
Lisa Duncan
KELLER WILLIAMS-TREC
(217) 417-8402
5 in this area
416 Total Sales
-
Ryan Dallas

Buyer's Agent in 2024
Ryan Dallas
RYAN DALLAS REAL ESTATE
(217) 493-5068
11 in this area
2,370 Total Sales
Map
Source: Midwest Real Estate Data (MRED)
MLS Number: 12005089
APN: 46-20-26-277-007
- 1206 Wilshire Ct
- 604 Park Lane Dr
- 1803 Lyndhurst Dr
- 1404 Waterford Place
- 2806 Oakmont Ct
- 2302 Melrose Dr Unit A
- 604 Cayman Way
- 2304 Galen Dr
- 2417 Morrissey Park Dr Unit 2417
- 2123 Melrose Dr Unit B
- 2408 Windward Blvd Unit 106
- 1204 Harrington Dr
- 1017 Pheasant Cir
- 2112 Mayfair Rd
- 1508 Harrington Dr
- 1808 Bellamy Dr
- 1901 Sumac Dr
- 1907 Bittersweet Dr
- 615 Breen Dr
- 1901 Branch Rd
- 2711 N Salisbury Ct
- 2709 N Salisbury Ct
- 2715 Salisbury St
- 2720 Salisbury St
- 2707 N Salisbury Ct
- 2722 Salisbury St
- 2718 Salisbury St
- 2712 N Salisbury Ct
- 910 Galen Dr
- 2716 N Salisbury Ct
- 902 Galen Dr
- 2710 N Salisbury Ct
- 2714 N Salisbury Ct
- 2705 N Salisbury Ct
- 2708 N Salisbury Ct
- 1002 Galen Dr
- 2706 N Salisbury Ct
- 2703 N Salisbury Ct
- 905 Galen Dr
- 901 Galen Dr
