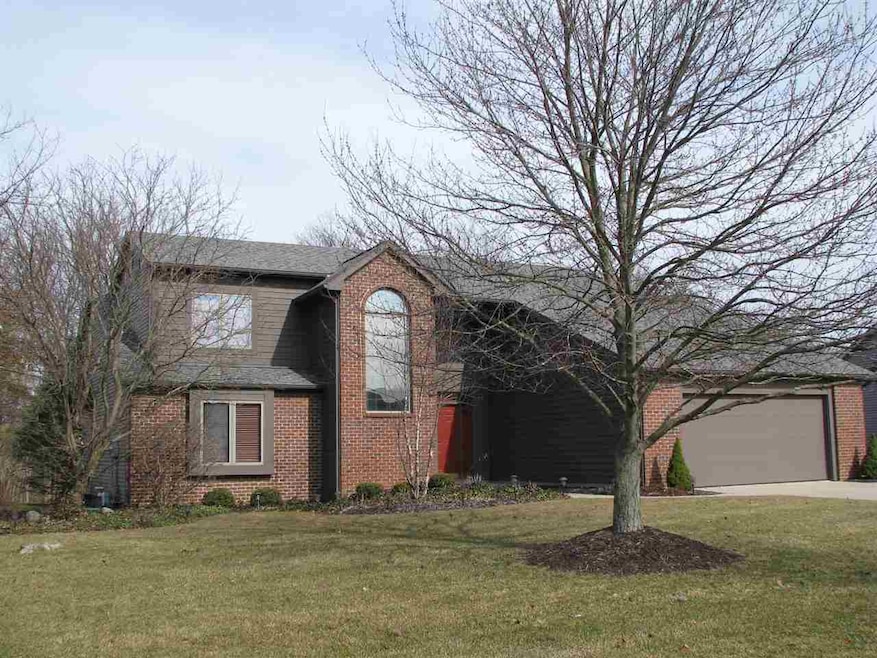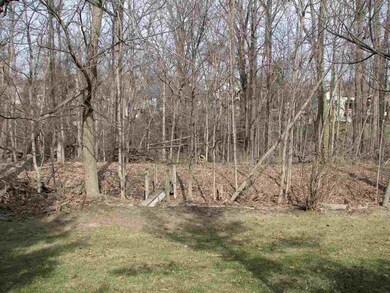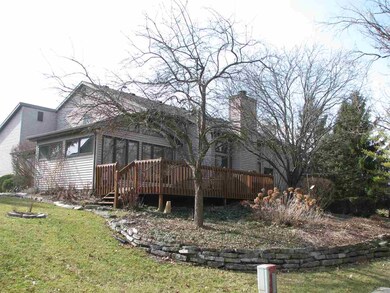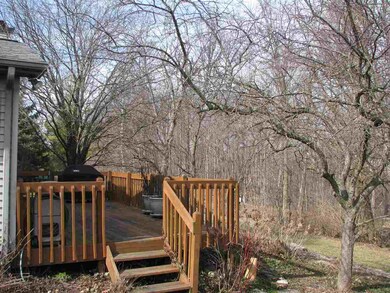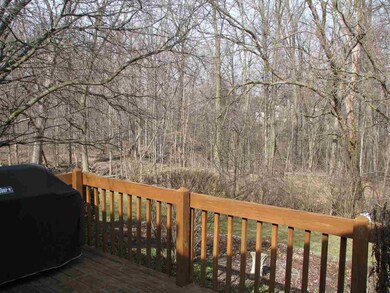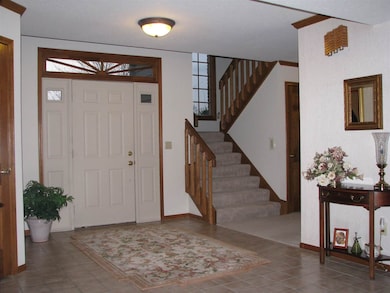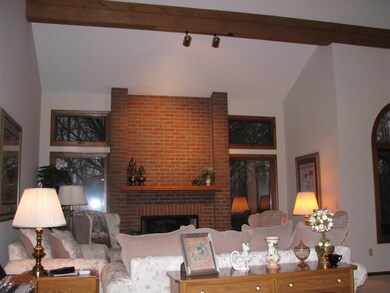
2711 Northaven Ct Fort Wayne, IN 46825
North Pointe NeighborhoodEstimated Value: $428,523 - $482,000
Highlights
- Clubhouse
- Cathedral Ceiling
- Whirlpool Bathtub
- Contemporary Architecture
- Partially Wooded Lot
- Community Pool
About This Home
As of June 2017Immaculate great room two story on a fabulous wooded lot. Extensively landscaped and adjoins a nature area with an old tow path to walk. Very unique setting. Foyer opens to a vaulted ceiling great room with a fireplace brackerd by huge transom windows. First floor master bedroom features a cathedral ceiling and a beautiful bathroom. The second main floor bedroom is presently being used as a den. The family room has lots of windows and overlooks the big deck and wooded area. Finished daylight basement with lots of built-in cabinets, bookcases and a half bath. Association pool and clubhouse are extremely nice. Convenient location to Parkview, IPFW, I-69, and more. Come take a look!
Home Details
Home Type
- Single Family
Est. Annual Taxes
- $4,454
Year Built
- Built in 1989
Lot Details
- 0.49 Acre Lot
- Lot Dimensions are 90x190
- Partially Wooded Lot
HOA Fees
- $21 Monthly HOA Fees
Parking
- 2 Car Attached Garage
- Garage Door Opener
Home Design
- Contemporary Architecture
- Brick Exterior Construction
- Poured Concrete
- Asphalt Roof
- Wood Siding
Interior Spaces
- 2-Story Property
- Built-in Bookshelves
- Built-In Features
- Woodwork
- Cathedral Ceiling
- Entrance Foyer
- Living Room with Fireplace
- Kitchen Island
Flooring
- Carpet
- Tile
Bedrooms and Bathrooms
- 4 Bedrooms
- En-Suite Primary Bedroom
- Whirlpool Bathtub
Finished Basement
- 1 Bathroom in Basement
- 2 Bedrooms in Basement
- Natural lighting in basement
Location
- Suburban Location
Utilities
- Forced Air Heating and Cooling System
- Heating System Uses Gas
- Radiant Heating System
Listing and Financial Details
- Assessor Parcel Number 02-08-08-107-001.000-072
Community Details
Overview
- $40 Other Monthly Fees
Amenities
- Clubhouse
Recreation
- Community Pool
Ownership History
Purchase Details
Home Financials for this Owner
Home Financials are based on the most recent Mortgage that was taken out on this home.Purchase Details
Home Financials for this Owner
Home Financials are based on the most recent Mortgage that was taken out on this home.Similar Homes in Fort Wayne, IN
Home Values in the Area
Average Home Value in this Area
Purchase History
| Date | Buyer | Sale Price | Title Company |
|---|---|---|---|
| Tavierne Richard S | -- | None Available | |
| Johnson Paul E | -- | Titan Title Services Llc |
Mortgage History
| Date | Status | Borrower | Loan Amount |
|---|---|---|---|
| Open | Tavierne Richard S | $92,500 | |
| Closed | Tavierne Richard S | $25,000 | |
| Closed | Tavierne Debra M | $62,000 | |
| Open | Tavierne Richard S | $191,200 |
Property History
| Date | Event | Price | Change | Sq Ft Price |
|---|---|---|---|---|
| 06/12/2017 06/12/17 | Sold | $239,000 | -2.4% | $69 / Sq Ft |
| 04/03/2017 04/03/17 | Pending | -- | -- | -- |
| 02/21/2017 02/21/17 | For Sale | $244,900 | +4.7% | $70 / Sq Ft |
| 03/30/2012 03/30/12 | Sold | $234,000 | -6.4% | $68 / Sq Ft |
| 03/03/2012 03/03/12 | Pending | -- | -- | -- |
| 01/18/2012 01/18/12 | For Sale | $249,900 | -- | $72 / Sq Ft |
Tax History Compared to Growth
Tax History
| Year | Tax Paid | Tax Assessment Tax Assessment Total Assessment is a certain percentage of the fair market value that is determined by local assessors to be the total taxable value of land and additions on the property. | Land | Improvement |
|---|---|---|---|---|
| 2024 | $3,838 | $367,200 | $51,500 | $315,700 |
| 2023 | $3,833 | $334,200 | $51,500 | $282,700 |
| 2022 | $3,568 | $314,200 | $51,500 | $262,700 |
| 2021 | $2,937 | $260,800 | $37,200 | $223,600 |
| 2020 | $2,677 | $243,900 | $37,200 | $206,700 |
| 2019 | $2,726 | $249,500 | $37,200 | $212,300 |
| 2018 | $2,647 | $240,800 | $37,200 | $203,600 |
| 2017 | $2,593 | $233,900 | $37,200 | $196,700 |
| 2016 | $4,907 | $225,200 | $37,200 | $188,000 |
| 2014 | $4,404 | $211,900 | $37,200 | $174,700 |
| 2013 | $4,231 | $203,800 | $37,200 | $166,600 |
Agents Affiliated with this Home
-
Rob Harris

Seller's Agent in 2017
Rob Harris
RE/MAX
(260) 466-6747
48 Total Sales
-
Nick Harris
N
Seller Co-Listing Agent in 2017
Nick Harris
Harris Home & Land
(260) 403-8523
1 Total Sale
-
Michael Stevens

Buyer's Agent in 2017
Michael Stevens
Coldwell Banker Real Estate Group
(260) 415-3623
42 Total Sales
Map
Source: Indiana Regional MLS
MLS Number: 201706963
APN: 02-08-08-107-001.000-072
- 2707 Crossbranch Ct
- 2814 Meadow Stream
- 3018 Caradoza Cove
- 8777 Artemis Ln
- 7924 Grassland Ct
- 3135 Sterling Ridge Cove Unit 55
- 8646 Artemis Ln
- 8928 Goshawk Ln
- 8657 Artemis Ln
- 8689 Artemis Ln
- 4317 Veritas Blvd
- 4314 Osiris Ln
- 4307 Veritas Blvd Unit E15
- 4302 Osiris Ln
- 8635 Artemis Ln
- 8603 Artemis Ln
- 4278 Osiris Ln
- 4319 Veritas Blvd
- 8711 Artemis Ln
- 4290 Osiris Ln
- 2711 Northaven Ct
- 2715 Northaven Ct
- 2707 Northaven Ct
- 2703 Northaven Ct
- 2719 Northaven Ct
- 2710 Northaven Ct
- 2714 Northaven Ct
- 2706 Northaven Ct
- 2702 Northaven Ct
- 2714 Crossbranch Ct
- 2710 Crossbranch Ct
- 2705 Riveroak Dr
- 2803 Meadow Stream
- 8403 Swifts Run
- 2802 Meadow Stream
- 2706 Crossbranch Ct
- 2701 Riveroak Dr
- 8404 Swifts Run
- 2807 Meadow Stream
- 2702 Crossbranch Ct
