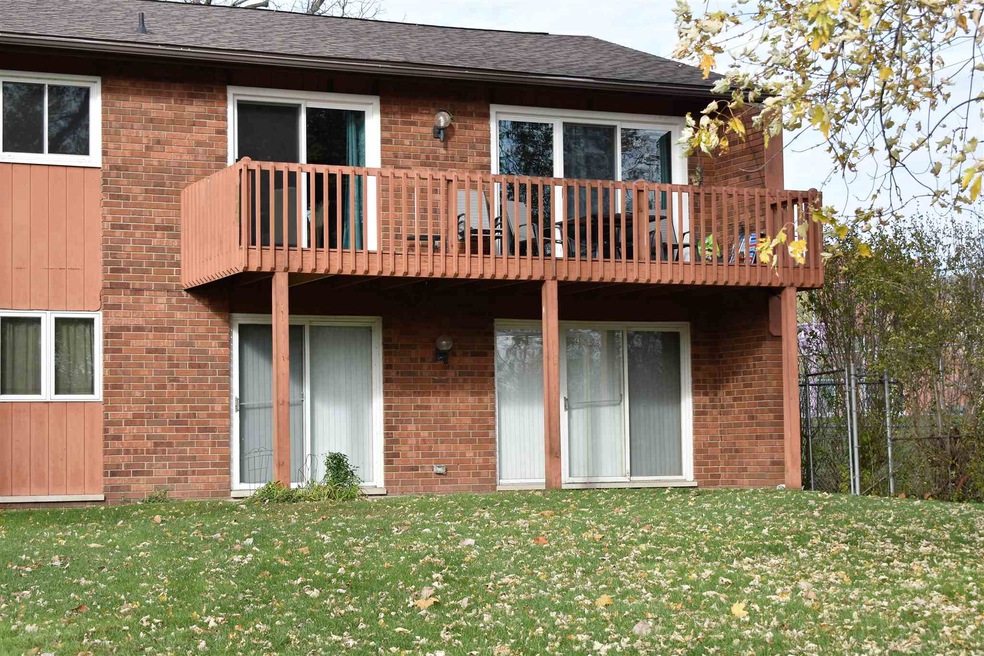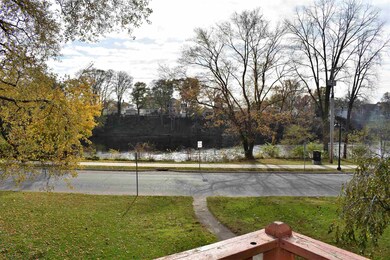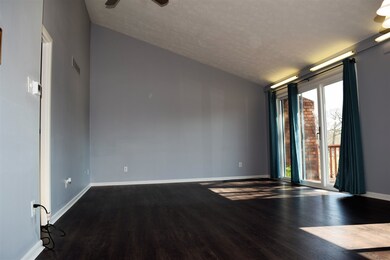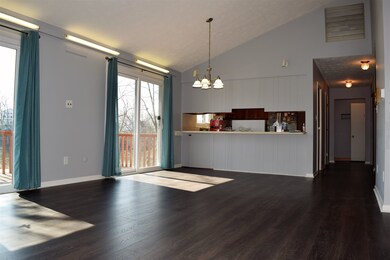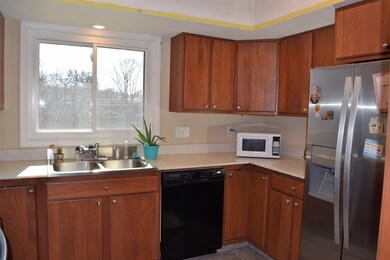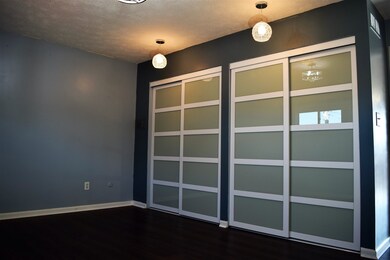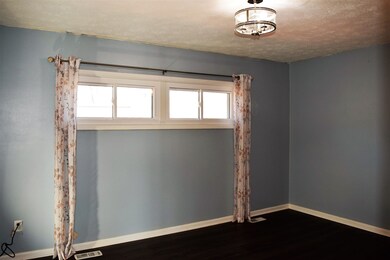
2711 Northside Blvd Unit D South Bend, IN 46615
River Park NeighborhoodHighlights
- River Front
- 1 Car Detached Garage
- The river is a source of water for the property
- Adams High School Rated A-
- Forced Air Heating and Cooling System
- Wood Siding
About This Home
As of June 2020NEW PRICE!!! ST. JOSEPH RIVER VIEW WITH RIVER ACCESS!!!! Explore this 2 bedroom, 1 ½ bathroom, top-level Condo and enjoy the river views that await from the walkout deck, living room, and kitchen. Vaulted ceilings in the living room and dining room gives an extra depth to the warm space. Behold the newly remolded master bedroom, closet, and bathroom as well as fresh paint and new flooring throughout the main living area. There is nothing more to do but move in and enjoy! Only in this condo can you find the extra square footage of a den/bonus room! Ready for you to make it your own. New roof in 2017 as well as new windows and siding. The basement is shared space by all owners. Which includes: the laundry room, storage areas, an extra bedroom and bathroom as well as a full kitchen. Each owner has 1 assigned garage space and 1 guest parking spot. Potential for your own private laundry can be found with both the washer and dryer hook up in the second bedroom. Close proximity to Potawatomi Zoo, IUSB, shopping, and restaurants. Don’t miss out on waking up to this peaceful view. Home includes a home warranty, Schedule a showing today!
Last Agent to Sell the Property
Cressy & Everett - South Bend Listed on: 11/10/2019

Co-Listed By
Jacob Roth
Cressy & Everett - South Bend
Last Buyer's Agent
Christine Gump
Howard Hanna SB Real Estate
Property Details
Home Type
- Condominium
Est. Annual Taxes
- $842
Year Built
- Built in 1974
Lot Details
- River Front
HOA Fees
- $275 Monthly HOA Fees
Parking
- 1 Car Detached Garage
- Off-Street Parking
Home Design
- Wood Siding
Interior Spaces
- 1,360 Sq Ft Home
- 2-Story Property
- Water Views
Bedrooms and Bathrooms
- 2 Bedrooms
Basement
- Basement Fills Entire Space Under The House
- 5 Bedrooms in Basement
Schools
- Nuner Elementary School
- Jefferson Middle School
- Adams High School
Utilities
- Forced Air Heating and Cooling System
- The river is a source of water for the property
Listing and Financial Details
- Assessor Parcel Number 71-09-17-177-017.000-026
Ownership History
Purchase Details
Home Financials for this Owner
Home Financials are based on the most recent Mortgage that was taken out on this home.Purchase Details
Home Financials for this Owner
Home Financials are based on the most recent Mortgage that was taken out on this home.Purchase Details
Similar Homes in South Bend, IN
Home Values in the Area
Average Home Value in this Area
Purchase History
| Date | Type | Sale Price | Title Company |
|---|---|---|---|
| Warranty Deed | -- | Metropolitan Title | |
| Warranty Deed | -- | -- | |
| Quit Claim Deed | $74,000 | -- |
Mortgage History
| Date | Status | Loan Amount | Loan Type |
|---|---|---|---|
| Open | $70,000 | New Conventional | |
| Closed | $70,000 | New Conventional | |
| Previous Owner | $70,775 | New Conventional | |
| Previous Owner | $74,000 | New Conventional | |
| Previous Owner | $59,829 | FHA | |
| Previous Owner | $53,032 | New Conventional | |
| Previous Owner | $37,000 | New Conventional |
Property History
| Date | Event | Price | Change | Sq Ft Price |
|---|---|---|---|---|
| 06/16/2020 06/16/20 | Sold | $87,500 | -1.1% | $64 / Sq Ft |
| 05/06/2020 05/06/20 | Pending | -- | -- | -- |
| 02/22/2020 02/22/20 | Price Changed | $88,500 | -4.3% | $65 / Sq Ft |
| 12/12/2019 12/12/19 | Price Changed | $92,500 | -5.1% | $68 / Sq Ft |
| 11/10/2019 11/10/19 | For Sale | $97,500 | +30.9% | $72 / Sq Ft |
| 08/30/2016 08/30/16 | Sold | $74,500 | 0.0% | $55 / Sq Ft |
| 07/13/2016 07/13/16 | Pending | -- | -- | -- |
| 07/07/2016 07/07/16 | For Sale | $74,500 | -- | $55 / Sq Ft |
Tax History Compared to Growth
Tax History
| Year | Tax Paid | Tax Assessment Tax Assessment Total Assessment is a certain percentage of the fair market value that is determined by local assessors to be the total taxable value of land and additions on the property. | Land | Improvement |
|---|---|---|---|---|
| 2024 | $906 | $74,700 | $1,600 | $73,100 |
| 2023 | $820 | $76,700 | $1,600 | $75,100 |
| 2022 | $820 | $76,700 | $1,600 | $75,100 |
| 2021 | $783 | $66,200 | $1,800 | $64,400 |
| 2020 | $776 | $66,200 | $1,800 | $64,400 |
| 2019 | $755 | $71,000 | $1,700 | $69,300 |
| 2018 | $842 | $72,400 | $1,700 | $70,700 |
| 2017 | $835 | $70,200 | $1,700 | $68,500 |
| 2016 | $845 | $70,200 | $1,700 | $68,500 |
| 2014 | $154 | $70,700 | $1,700 | $69,000 |
Agents Affiliated with this Home
-
Stacey Horstmann
S
Seller's Agent in 2020
Stacey Horstmann
Cressy & Everett - South Bend
(574) 233-6141
1 in this area
28 Total Sales
-
J
Seller Co-Listing Agent in 2020
Jacob Roth
Cressy & Everett - South Bend
-
C
Buyer's Agent in 2020
Christine Gump
Howard Hanna SB Real Estate
-
David Miller

Seller's Agent in 2016
David Miller
Berkshire Hathaway HomeServices Elkhart
(574) 596-4835
6 in this area
342 Total Sales
-
Renae Taylor

Buyer's Agent in 2016
Renae Taylor
Coldwell Banker Realty dba Coldwell Banker Residential Brokerage
(219) 242-1083
38 Total Sales
Map
Source: Indiana Regional MLS
MLS Number: 201949294
APN: 71-09-17-177-017.000-026
- 121 Monmoor Ave
- 1816 W 6th St
- 2117 Milburn Blvd
- 1625 Lincolnway W
- 2609 Milburn Blvd
- 1123 S 21st St
- 3413 Northside Blvd
- 935 S Ironwood Dr
- 806 S 26th St
- 833 S 24th St
- 804 S 26th St
- 921 S 34th St
- 712 Hubbard St
- 3014 Wall St
- 3312 Mishawaka Ave
- 2017 Delaware St
- 737 S 29th St
- 718 Meridian St
- 517 Jackson St
- 746 S 23rd St
