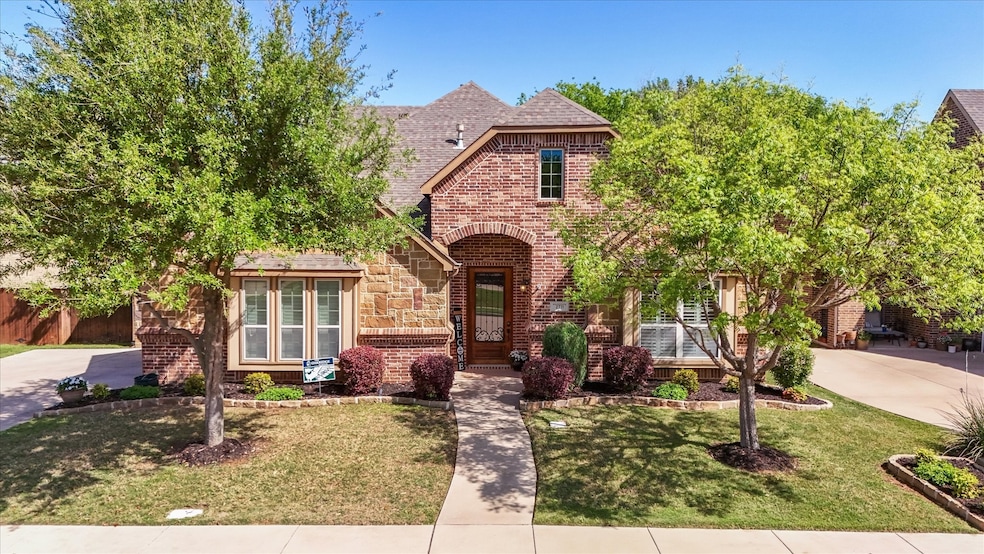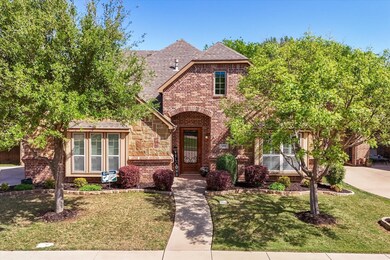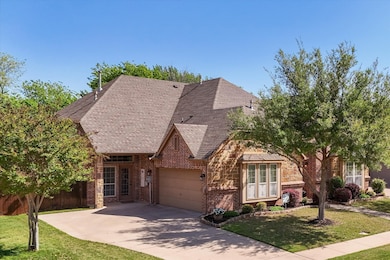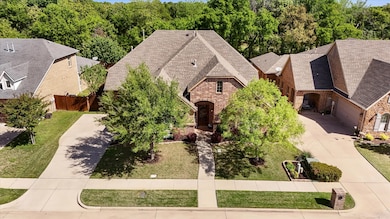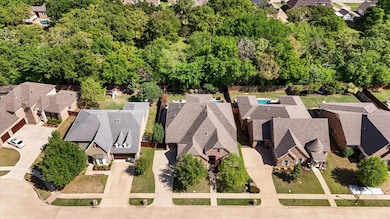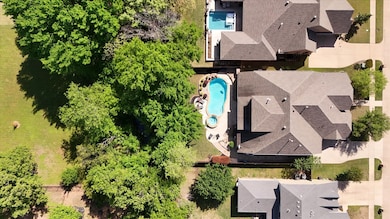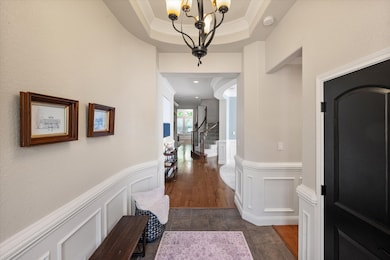2711 Stonebriar Ct Arlington, TX 76001
South West Arlington NeighborhoodEstimated payment $5,057/month
Highlights
- Heated Pool and Spa
- Gated Community
- Fireplace in Kitchen
- Mansfield Legacy High School Rated A-
- Open Floorplan
- Deck
About This Home
Tucked away on a quiet, gated cul-de-sac within the highly regarded Mansfield ISD, this custom home offers a harmonious blend of elegance, comfort, and thoughtful design. Rich hardwood floors flow through most rooms, accented by detailed millwork. All bedrooms are located on the main level for convenience, while upstairs features a spacious, prewired area ideal for a media room and game space—ready to be customized to your lifestyle. Designed with gatherings in mind, this home is perfect for entertaining. The heart of the home is an open-concept living area with a striking stone fireplace and a chef’s kitchen equipped with stainless steel appliances, granite countertops, an oversized island, and a cozy breakfast room with a second fireplace. Step outside to a private oasis with a travertine patio, built-in grill, sparkling pool, and spa—all surrounded by lush landscaping. With easy access to Hwy 287, this impeccably maintained home offers refined living in an exclusive setting
Listing Agent
Ebby Halliday, REALTORS Brokerage Phone: 817-654-3737 License #0454524 Listed on: 04/15/2025

Co-Listing Agent
Ebby Halliday, REALTORS Brokerage Phone: 817-654-3737 License #0612454
Home Details
Home Type
- Single Family
Est. Annual Taxes
- $12,078
Year Built
- Built in 2009
Lot Details
- 10,106 Sq Ft Lot
- Wood Fence
- Landscaped
- Interior Lot
- Sprinkler System
- Few Trees
HOA Fees
- $55 Monthly HOA Fees
Parking
- 2 Car Attached Garage
- Oversized Parking
- Side Facing Garage
- Garage Door Opener
Home Design
- Traditional Architecture
- Brick Exterior Construction
- Slab Foundation
- Composition Roof
Interior Spaces
- 4,029 Sq Ft Home
- 2-Story Property
- Open Floorplan
- Wired For Sound
- Built-In Features
- Woodwork
- Paneling
- Ceiling Fan
- Gas Log Fireplace
- Stone Fireplace
- Metal Fireplace
- Window Treatments
- Living Room with Fireplace
- 2 Fireplaces
- Smart Home
Kitchen
- Eat-In Kitchen
- Electric Oven
- Gas Cooktop
- Microwave
- Dishwasher
- Kitchen Island
- Granite Countertops
- Disposal
- Fireplace in Kitchen
Flooring
- Wood
- Carpet
- Ceramic Tile
Bedrooms and Bathrooms
- 4 Bedrooms
- Walk-In Closet
- 4 Full Bathrooms
Laundry
- Laundry in Utility Room
- Washer and Electric Dryer Hookup
Pool
- Heated Pool and Spa
- Heated In Ground Pool
- Gunite Pool
- Outdoor Pool
- Pool Water Feature
- Pool Sweep
Outdoor Features
- Deck
- Covered Patio or Porch
- Outdoor Grill
- Rain Gutters
Schools
- Carol Holt Elementary School
- Legacy High School
Utilities
- Central Heating and Cooling System
- Heating System Uses Natural Gas
- Tankless Water Heater
- Gas Water Heater
- High Speed Internet
- Cable TV Available
Listing and Financial Details
- Legal Lot and Block 13 / 1
- Assessor Parcel Number 41027752
Community Details
Overview
- Association fees include management, maintenance structure
- Stonebriar Park Estates Association
- Stonebriar Park Estates Subdivision
Security
- Gated Community
Map
Home Values in the Area
Average Home Value in this Area
Tax History
| Year | Tax Paid | Tax Assessment Tax Assessment Total Assessment is a certain percentage of the fair market value that is determined by local assessors to be the total taxable value of land and additions on the property. | Land | Improvement |
|---|---|---|---|---|
| 2025 | $9,874 | $514,777 | $85,000 | $429,777 |
| 2024 | $9,874 | $541,871 | $85,000 | $456,871 |
| 2023 | $15,316 | $683,679 | $85,000 | $598,679 |
| 2022 | $14,302 | $569,101 | $85,000 | $484,101 |
| 2021 | $12,102 | $455,385 | $85,000 | $370,385 |
| 2020 | $12,037 | $450,399 | $85,000 | $365,399 |
| 2019 | $12,473 | $450,399 | $85,000 | $365,399 |
| 2018 | $11,516 | $450,399 | $85,000 | $365,399 |
| 2017 | $10,929 | $392,912 | $60,000 | $332,912 |
| 2016 | $10,656 | $399,420 | $60,000 | $339,420 |
| 2015 | $9,129 | $348,300 | $60,000 | $288,300 |
| 2014 | $9,129 | $348,300 | $60,000 | $288,300 |
Property History
| Date | Event | Price | Change | Sq Ft Price |
|---|---|---|---|---|
| 07/18/2025 07/18/25 | Price Changed | $749,900 | -1.3% | $186 / Sq Ft |
| 04/16/2025 04/16/25 | For Sale | $759,900 | +2.0% | $189 / Sq Ft |
| 05/16/2022 05/16/22 | Sold | -- | -- | -- |
| 04/09/2022 04/09/22 | Pending | -- | -- | -- |
| 04/09/2022 04/09/22 | Price Changed | $745,000 | +2.2% | $183 / Sq Ft |
| 04/09/2022 04/09/22 | For Sale | $729,000 | 0.0% | $179 / Sq Ft |
| 03/30/2022 03/30/22 | Pending | -- | -- | -- |
| 03/29/2022 03/29/22 | Price Changed | $729,000 | -2.1% | $179 / Sq Ft |
| 03/23/2022 03/23/22 | For Sale | $745,000 | 0.0% | $183 / Sq Ft |
| 03/21/2022 03/21/22 | Pending | -- | -- | -- |
| 03/17/2022 03/17/22 | For Sale | $745,000 | +28.5% | $183 / Sq Ft |
| 06/14/2021 06/14/21 | Sold | -- | -- | -- |
| 04/21/2021 04/21/21 | Pending | -- | -- | -- |
| 04/16/2021 04/16/21 | For Sale | $579,900 | +22.1% | $150 / Sq Ft |
| 07/08/2019 07/08/19 | Sold | -- | -- | -- |
| 06/11/2019 06/11/19 | Pending | -- | -- | -- |
| 05/10/2019 05/10/19 | For Sale | $474,900 | -- | $122 / Sq Ft |
Purchase History
| Date | Type | Sale Price | Title Company |
|---|---|---|---|
| Deed | -- | None Listed On Document | |
| Vendors Lien | -- | Independence Title | |
| Vendors Lien | -- | Stnt | |
| Warranty Deed | -- | Stc | |
| Vendors Lien | -- | None Available | |
| Warranty Deed | -- | Providence Title |
Mortgage History
| Date | Status | Loan Amount | Loan Type |
|---|---|---|---|
| Open | $636,850 | New Conventional | |
| Closed | $50,000 | Balloon | |
| Previous Owner | $518,152 | VA | |
| Previous Owner | $364,000 | New Conventional | |
| Previous Owner | $355,000 | New Conventional | |
| Previous Owner | $287,920 | New Conventional |
Source: North Texas Real Estate Information Systems (NTREIS)
MLS Number: 20902920
APN: 41027752
- 2705 S Shady Ln
- 2809 Turner Warnell Rd
- 2815 Yorkfield Ct
- 7610 Yorkmeadow Dr
- 2801 Kempton Dr
- 2404 Summer Ct
- 2805 Monthaven Dr
- 2670 Calender Rd
- 2801 Russell Rd
- 3306 Oak Run Ln
- 7302 Vicari Dr
- 400 Alicia Ct
- 7 Oak Run Ct
- 3405 Egerton Ln
- 2800 Long Slope Rd
- 7203 Harris Place
- 1115 Shady Oak Trail
- 1020 Shady Oak Trail
- 3407 Forestshire Ct
- 1901 Wanda Way
- 2810 Grand Lookout Ln
- 1012 Tanglewood Dr
- 6925 Calender Rd Unit B
- 4405 Garden Dr
- 1427 Piedmont Dr
- 1303 Piedmont Dr
- 1415 Ravenwood Dr
- 2307 Wood River Pkwy
- 2412 Ravenwood Ct
- 1201 W Harris Rd
- 2319 Glenmoor Dr
- 6504 Fannin Farm Way
- 613 St Eric Dr
- 4 Rochelle Ct
- 1016 Telluride Dr
- 1019 Bonanza Dr
- 603 Jamie Ln
- 629 Saint Eric Dr
- 629 St Eric Dr
- 2602 Geer Ln
