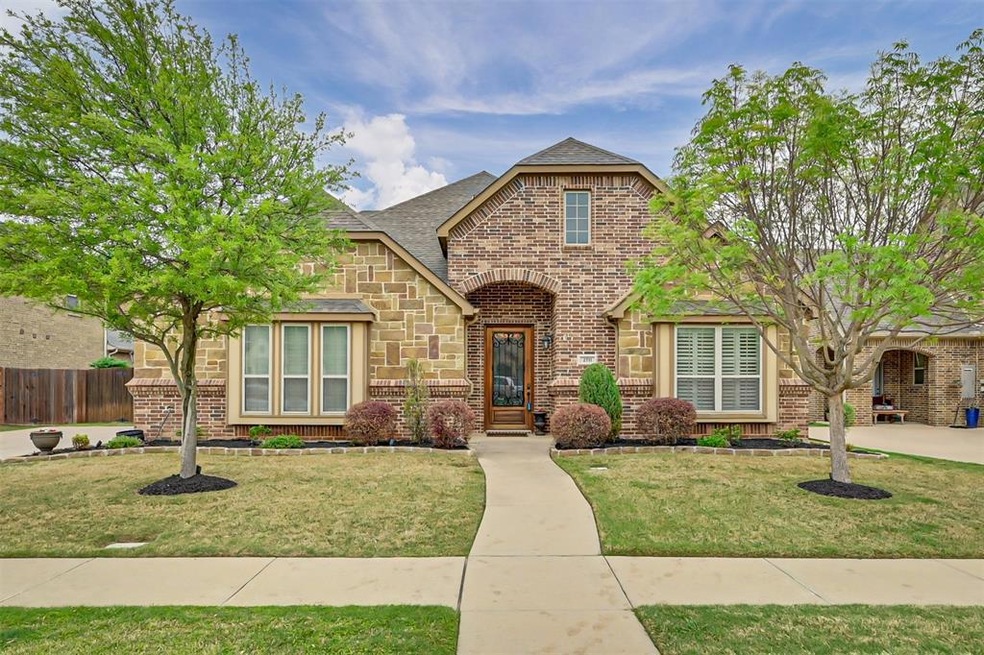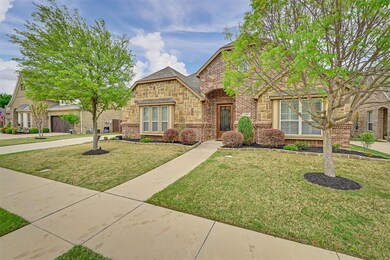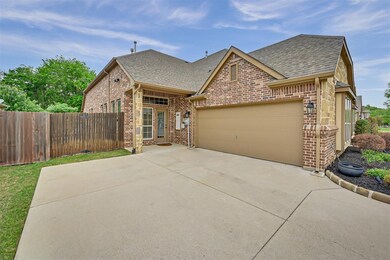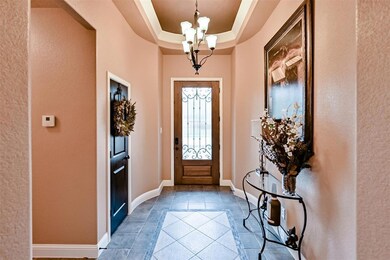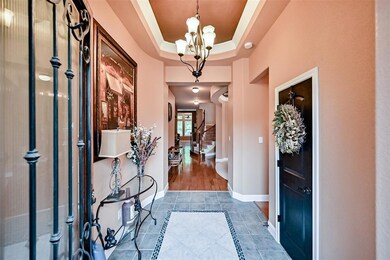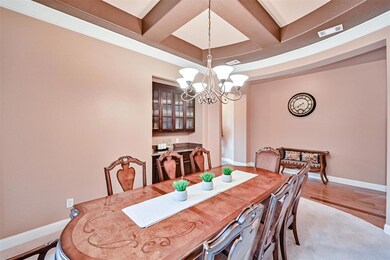
2711 Stonebriar Ct Arlington, TX 76001
South West Arlington NeighborhoodHighlights
- Heated Pool and Spa
- Gated Community
- Traditional Architecture
- Mansfield Legacy High School Rated A-
- Adjacent to Greenbelt
- Wood Flooring
About This Home
As of May 2022Fantastic custom home in small gated community. This is the perfect open floor plan with amazing features throughout, arched doorways, recessed ceilings, curved staircase, beautiful stone fireplace in the living room. The fabulous kitchen has a very large island, granite, stainless appliances, lots of cabinets and storage space and a huge breakfast area with a fireplace. 3 Way split on the 4 downstairs bedrooms. The master enjoys dual vanities, large shower and walk in closet, and has incredible views of the backyard. Upstairs features a Gameroom with full bath, as well as an unfinished bonus room. The private backyard features beautiful pool, a large travertine patio, outdoor kitchen and lush landscaping.
Last Agent to Sell the Property
Ebby Halliday, REALTORS License #0485702 Listed on: 04/16/2021

Last Buyer's Agent
Hope Whitfield
Point Realty License #0743508
Home Details
Home Type
- Single Family
Est. Annual Taxes
- $9,874
Year Built
- Built in 2009
Lot Details
- 10,106 Sq Ft Lot
- Adjacent to Greenbelt
- Cul-De-Sac
- Wood Fence
- Landscaped
- Interior Lot
- Sprinkler System
- Few Trees
- Large Grassy Backyard
HOA Fees
- $55 Monthly HOA Fees
Parking
- 2 Car Attached Garage
- Oversized Parking
- Side Facing Garage
- Garage Door Opener
Home Design
- Traditional Architecture
- Brick Exterior Construction
- Slab Foundation
- Composition Roof
Interior Spaces
- 3,875 Sq Ft Home
- 2-Story Property
- Sound System
- Ceiling Fan
- Decorative Lighting
- 2 Fireplaces
- Gas Log Fireplace
- Stone Fireplace
- Brick Fireplace
- Metal Fireplace
- ENERGY STAR Qualified Windows
- Plantation Shutters
Kitchen
- Electric Oven
- Gas Cooktop
- Microwave
- Plumbed For Ice Maker
- Dishwasher
- Disposal
Flooring
- Wood
- Carpet
- Ceramic Tile
Bedrooms and Bathrooms
- 4 Bedrooms
- 4 Full Bathrooms
Laundry
- Full Size Washer or Dryer
- Washer and Electric Dryer Hookup
Home Security
- Burglar Security System
- Security Lights
- Fire and Smoke Detector
Eco-Friendly Details
- Energy-Efficient Appliances
- Energy-Efficient Insulation
- Rain or Freeze Sensor
- Energy-Efficient Thermostat
Pool
- Heated Pool and Spa
- Heated In Ground Pool
- Gunite Pool
- Pool Water Feature
- Pool Sweep
Outdoor Features
- Covered patio or porch
- Exterior Lighting
- Rain Gutters
Schools
- Carol Holt Elementary School
- Howard Middle School
- Crosstimbe Middle School
- Legacy High School
Utilities
- Central Heating and Cooling System
- Heating System Uses Natural Gas
- Tankless Water Heater
- High Speed Internet
- Cable TV Available
Listing and Financial Details
- Legal Lot and Block 13 / 1
- Assessor Parcel Number 41027752
- $11,969 per year unexempt tax
Community Details
Overview
- Association fees include maintenance structure, management fees
- Stonebriar Ct Association, Phone Number (817) 271-7335
- Stonebriar Park Estates Subdivision
- Mandatory home owners association
Security
- Gated Community
Ownership History
Purchase Details
Home Financials for this Owner
Home Financials are based on the most recent Mortgage that was taken out on this home.Purchase Details
Home Financials for this Owner
Home Financials are based on the most recent Mortgage that was taken out on this home.Purchase Details
Home Financials for this Owner
Home Financials are based on the most recent Mortgage that was taken out on this home.Purchase Details
Home Financials for this Owner
Home Financials are based on the most recent Mortgage that was taken out on this home.Purchase Details
Home Financials for this Owner
Home Financials are based on the most recent Mortgage that was taken out on this home.Purchase Details
Home Financials for this Owner
Home Financials are based on the most recent Mortgage that was taken out on this home.Similar Homes in the area
Home Values in the Area
Average Home Value in this Area
Purchase History
| Date | Type | Sale Price | Title Company |
|---|---|---|---|
| Deed | -- | None Listed On Document | |
| Vendors Lien | -- | Independence Title | |
| Vendors Lien | -- | Stnt | |
| Warranty Deed | -- | Stc | |
| Vendors Lien | -- | None Available | |
| Warranty Deed | -- | Providence Title |
Mortgage History
| Date | Status | Loan Amount | Loan Type |
|---|---|---|---|
| Open | $636,850 | New Conventional | |
| Closed | $50,000 | Balloon | |
| Previous Owner | $518,152 | VA | |
| Previous Owner | $364,000 | New Conventional | |
| Previous Owner | $355,000 | New Conventional | |
| Previous Owner | $287,920 | New Conventional |
Property History
| Date | Event | Price | Change | Sq Ft Price |
|---|---|---|---|---|
| 07/18/2025 07/18/25 | Price Changed | $749,900 | -1.3% | $186 / Sq Ft |
| 04/16/2025 04/16/25 | For Sale | $759,900 | +2.0% | $189 / Sq Ft |
| 05/16/2022 05/16/22 | Sold | -- | -- | -- |
| 04/09/2022 04/09/22 | Pending | -- | -- | -- |
| 04/09/2022 04/09/22 | Price Changed | $745,000 | +2.2% | $183 / Sq Ft |
| 04/09/2022 04/09/22 | For Sale | $729,000 | 0.0% | $179 / Sq Ft |
| 03/30/2022 03/30/22 | Pending | -- | -- | -- |
| 03/29/2022 03/29/22 | Price Changed | $729,000 | -2.1% | $179 / Sq Ft |
| 03/23/2022 03/23/22 | For Sale | $745,000 | 0.0% | $183 / Sq Ft |
| 03/21/2022 03/21/22 | Pending | -- | -- | -- |
| 03/17/2022 03/17/22 | For Sale | $745,000 | +28.5% | $183 / Sq Ft |
| 06/14/2021 06/14/21 | Sold | -- | -- | -- |
| 04/21/2021 04/21/21 | Pending | -- | -- | -- |
| 04/16/2021 04/16/21 | For Sale | $579,900 | +22.1% | $150 / Sq Ft |
| 07/08/2019 07/08/19 | Sold | -- | -- | -- |
| 06/11/2019 06/11/19 | Pending | -- | -- | -- |
| 05/10/2019 05/10/19 | For Sale | $474,900 | -- | $122 / Sq Ft |
Tax History Compared to Growth
Tax History
| Year | Tax Paid | Tax Assessment Tax Assessment Total Assessment is a certain percentage of the fair market value that is determined by local assessors to be the total taxable value of land and additions on the property. | Land | Improvement |
|---|---|---|---|---|
| 2024 | $9,874 | $541,871 | $85,000 | $456,871 |
| 2023 | $15,316 | $683,679 | $85,000 | $598,679 |
| 2022 | $14,302 | $569,101 | $85,000 | $484,101 |
| 2021 | $12,102 | $455,385 | $85,000 | $370,385 |
| 2020 | $12,037 | $450,399 | $85,000 | $365,399 |
| 2019 | $12,473 | $450,399 | $85,000 | $365,399 |
| 2018 | $11,516 | $450,399 | $85,000 | $365,399 |
| 2017 | $10,929 | $392,912 | $60,000 | $332,912 |
| 2016 | $10,656 | $399,420 | $60,000 | $339,420 |
| 2015 | $9,129 | $348,300 | $60,000 | $288,300 |
| 2014 | $9,129 | $348,300 | $60,000 | $288,300 |
Agents Affiliated with this Home
-
Michael Cunningham

Seller's Agent in 2025
Michael Cunningham
Ebby Halliday
(817) 654-8445
6 in this area
103 Total Sales
-
Susan Daniels
S
Seller Co-Listing Agent in 2025
Susan Daniels
Ebby Halliday
2 in this area
48 Total Sales
-
H
Seller's Agent in 2022
Hope Whitfield
Point Realty
-
Kathy Lakatta

Seller's Agent in 2021
Kathy Lakatta
Ebby Halliday
(817) 905-3229
13 in this area
145 Total Sales
-
Lanae Humbles
L
Seller's Agent in 2019
Lanae Humbles
Twenty-Two Realty
(817) 703-2012
5 in this area
231 Total Sales
-
Robyn Eastman

Seller Co-Listing Agent in 2019
Robyn Eastman
Twenty-Two Realty
(817) 437-2770
4 in this area
146 Total Sales
Map
Source: North Texas Real Estate Information Systems (NTREIS)
MLS Number: 14552195
APN: 41027752
- 2705 S Shady Ln
- 7610 Yorkmeadow Dr
- 2404 Summer Ct
- 2805 Monthaven Dr
- 808 Majestic Oaks Ct
- 3400 Hunter Glen Dr
- 2670 Calender Rd
- 3103 Russell Rd
- 2306 Randy Ct
- 3306 Oak Run Ln
- 405 Londonderry Ln
- 7302 Vicari Dr
- 308 Alicia Ct
- 303 Alicia Ct
- 304 Alicia Ct
- 3207 Essex Dr
- 2800 Long Slope Rd
- 2507 Jacob Way
- 3405 Vista Chase Ct
- 7203 Harris Place
