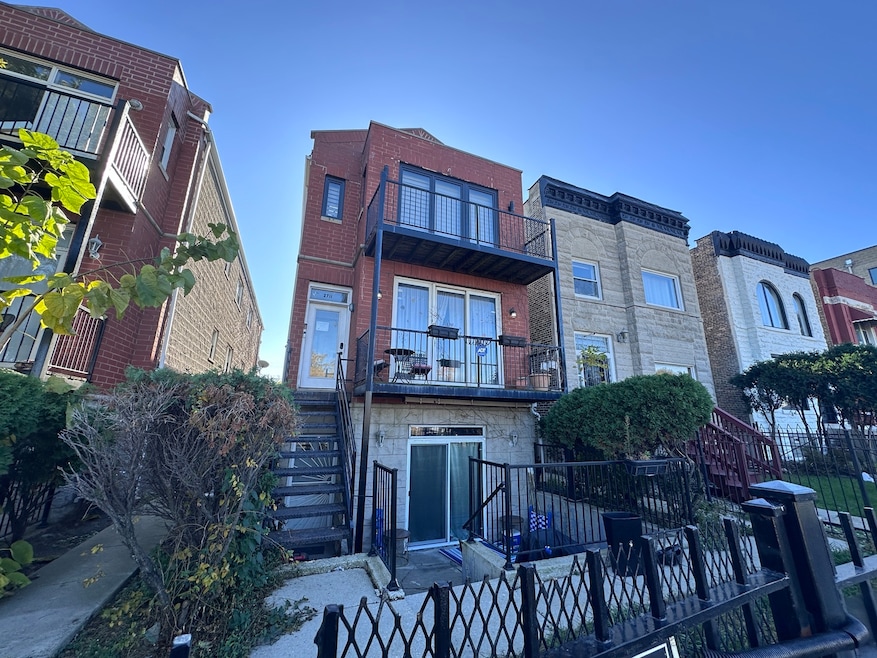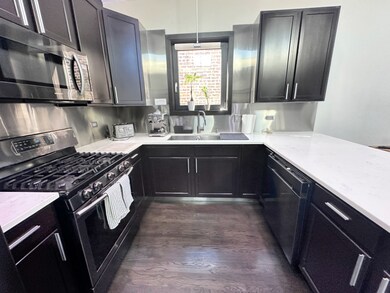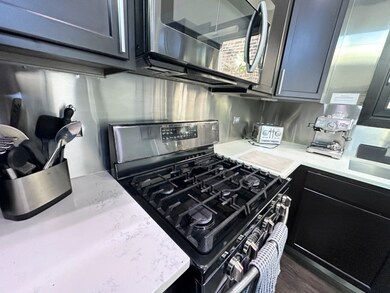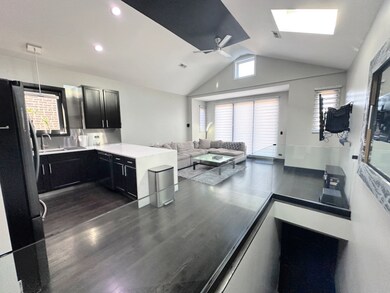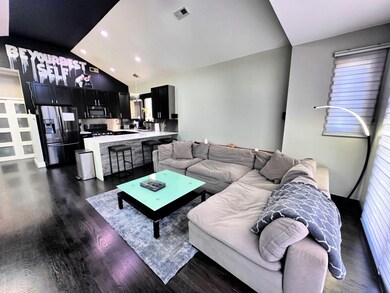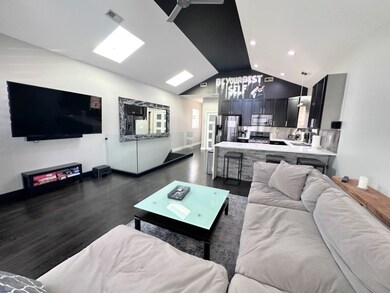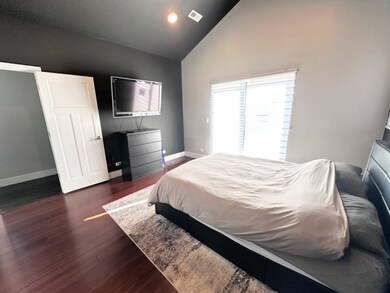2711 W Congress Pkwy Unit 3 Chicago, IL 60612
Garfield Park NeighborhoodHighlights
- Living Room
- Central Air
- Family Room
- Laundry Room
- Dining Room
- 3-minute walk to Altgeld Park
About This Home
FULLY FURNISHED 3 Bed 2 Bath, In-Unit W/D Medical District. Beautiful 3 Bed 2 Bath Condo FULLY FURNISHED in a great location, The Medical District. Just bring your toothbrush. Everything else is here. From Cappuccino Maker to sheets, towels, cutlery, plates and much more. As you walk into your new home you and your friends will be impressed with the roomy open layout, high ceilings, skylights and thoughtful decor and furnishings. You will love the completeness of the furnishings allowing you to walk in with a toothbrush and be completely at home. The large master suite has a TV, dresser, large closet and a beautiful tiled master bath. As well it has a walk out to the balcony with seating, table and a BBQ. The second and third bedrooms both have TVs and one of them has a couch as well as a bed. The second bath has a large glass shower and towels of course. The home has side by side washer dryer for sheets and towels, and of course your clothes, if you bring any extra ones. You'll enjoy prepping meals in the very complete kitchen. The location is excellent, just off the Eisenhower expressway, walking distance to the Blue Line, restaurants, and the hospital district of course. A very short drive will take you to more dining and entertainment in the West Loop/Fulton Market District, The museum campus and of course the lakeshore. A couple of minutes more and you're in the Theater District. Being near the Jane Byrne Interchange you are located conveniently close to all of Chicago's neighborhoods as well as the collar county suburbs. Reserved Parking Included. Don't miss out on this unique opportunity to make this exceptional apartment your new home. Contact us today to schedule a viewing and embark on a journey of unparalleled living!
Listing Agent
Five Star Realty Services Inc License #471018777 Listed on: 11/19/2025

Property Details
Home Type
- Multi-Family
Est. Annual Taxes
- $2,465
Year Built
- Built in 2005 | Remodeled in 2019
Home Design
- Property Attached
- Entry on the 1st floor
- Brick Exterior Construction
Interior Spaces
- 1,400 Sq Ft Home
- 3-Story Property
- Family Room
- Living Room
- Dining Room
- Laundry Room
Bedrooms and Bathrooms
- 3 Bedrooms
- 3 Potential Bedrooms
- 2 Full Bathrooms
Parking
- 1 Parking Space
- Parking Included in Price
Utilities
- Central Air
- Heating System Uses Natural Gas
- Lake Michigan Water
Listing and Financial Details
- Property Available on 11/19/25
- Rent includes water, scavenger, exterior maintenance, lawn care, snow removal
Community Details
Overview
- 3 Units
Pet Policy
- Pets up to 25 lbs
- Dogs and Cats Allowed
Map
Source: Midwest Real Estate Data (MRED)
MLS Number: 12520854
APN: 16-13-235-049-1003
- 2737 W Congress Pkwy
- 2724 W Flournoy St
- 2720 W Flournoy St
- 2816 W Harrison St
- 2826 W Harrison St Unit 1
- 2816 W Flournoy St
- 2722 W Gladys Ave
- 2801 W Jackson Blvd
- 2847 W Lexington St
- 707 S California Ave
- 326 S Mozart St
- 2839 W Flournoy St
- 2716 W Polk St
- 2902 W Flournoy St
- 2908 W Flournoy St
- 315 S Washtenaw Ave
- 2515 W Harrison St Unit 1
- 2638 W Adams St
- 325 S Richmond St
- 321 S Richmond St
- 2709 W Congress Pkwy Unit 3
- 2840 W Flournoy St Unit 2
- 2700 W Jackson Blvd Unit 2
- 2700 W Jackson Blvd Unit 3
- 2529 W Congress Pkwy Unit 1
- 2720 W Polk St Unit 1
- 2825 W Lexington St
- 2503 W Harrison St Unit ID1093318P
- 2829 W Polk St Unit 1
- 2453 W Harrison St Unit 2
- 2750 W Wilcox St Unit G
- 2851 W Wilcox St Unit ID1244949P
- 2818 W Wilcox St Unit 2
- 2437 W Jackson Blvd
- 612 S Western Ave Unit 4
- 612 S Western Ave Unit 2
- 2955 W Wilcox St Unit 3
- 2355 W Flournoy St Unit 202
- 2355 W Flournoy St Unit 201
- 2355 W Flournoy St Unit 401
