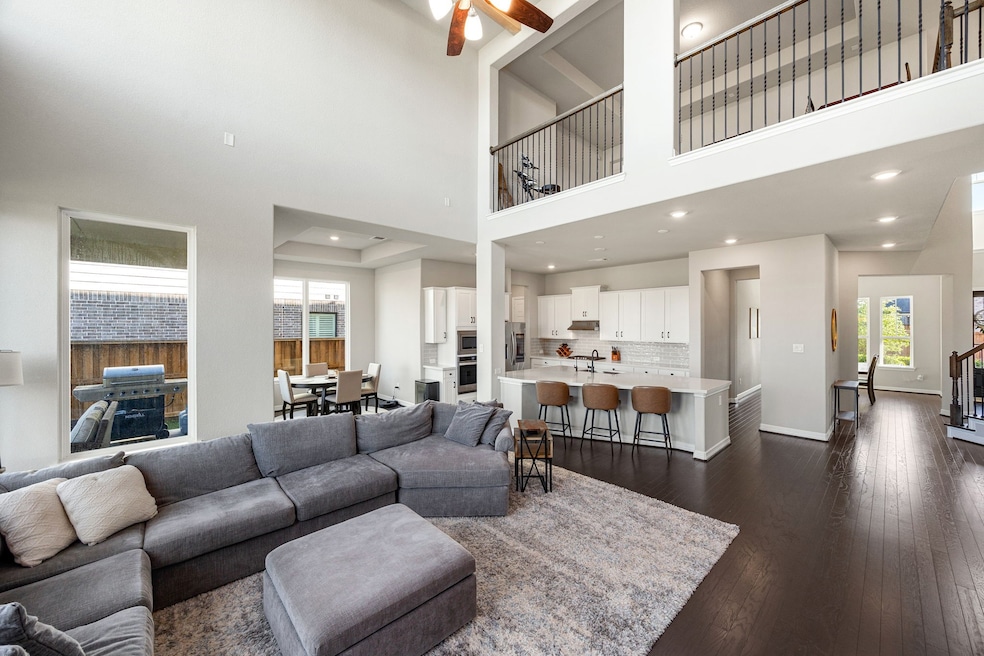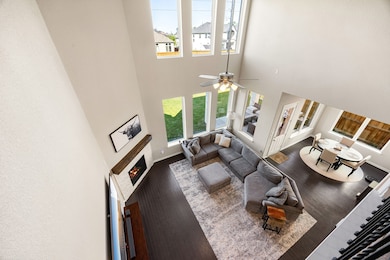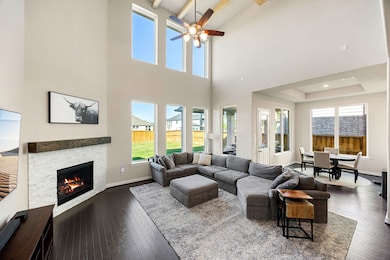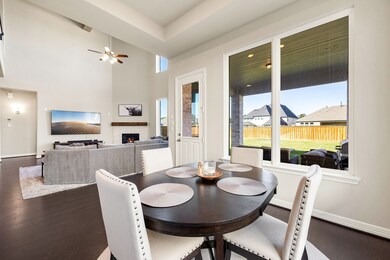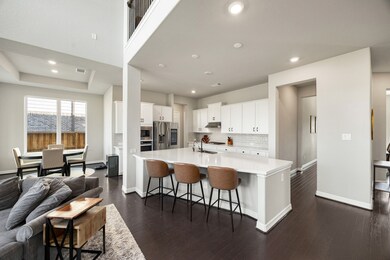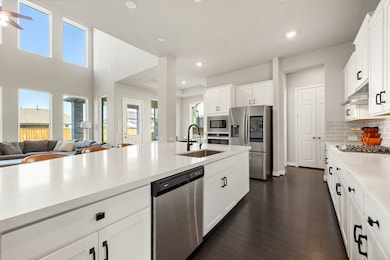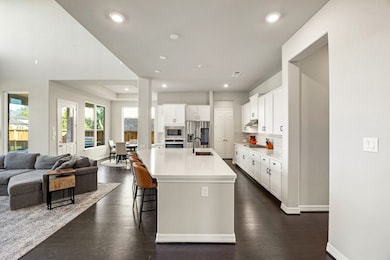
27114 Davis Hill Ln Magnolia, TX 77354
Northgrove NeighborhoodEstimated payment $4,578/month
Highlights
- Home Theater
- Deck
- Engineered Wood Flooring
- Cedric C Smith Rated A-
- Contemporary Architecture
- High Ceiling
About This Home
This showstopping 2022 Ashton Woods home brings modern farmhouse vibes, luxury finishes & an entertainer’s dream layout—all in NorthGrove’s resort-style community! From the wide driveway & charming front porch to the soaring ceilings & floor-to-ceiling windows, every detail impresses. Private study at entry is perfect for remote work. The open-concept kitchen shines w/ white cabinetry, oversized island, coffee bar & walk-in pantry—flowing into the bright dining & spacious living room anchored by a cozy corner fireplace. The tucked-away primary suite offers a serene escape w/ bay window sitting area, dual vanities, soaking tub, large shower & two walk-in closets. Upstairs features a game room + media room w/ double doors, built-in dry bar & storage. Covered patio overlooks a generous backyard—ready for play or future pool. Enjoy community perks: dog park, splashpad, t-ball field, tennis courts, clubhouse & pool. Zoned to award-winning Magnolia ISD! MOTIVATED SELLER!!
Listing Agent
Rosalinda Swartz
Redfin Corporation License #0677423 Listed on: 06/04/2025

Open House Schedule
-
Sunday, August 24, 202511:00 am to 1:00 pm8/24/2025 11:00:00 AM +00:008/24/2025 1:00:00 PM +00:00Add to Calendar
Home Details
Home Type
- Single Family
Est. Annual Taxes
- $16,694
Year Built
- Built in 2022
Lot Details
- 9,561 Sq Ft Lot
- Back Yard Fenced
HOA Fees
- $108 Monthly HOA Fees
Parking
- 2 Car Attached Garage
Home Design
- Contemporary Architecture
- Brick Exterior Construction
- Slab Foundation
- Composition Roof
- Cement Siding
- Stone Siding
- Radiant Barrier
- Stucco
Interior Spaces
- 3,528 Sq Ft Home
- 2-Story Property
- Wired For Sound
- Dry Bar
- High Ceiling
- Ceiling Fan
- Gas Log Fireplace
- Window Treatments
- Formal Entry
- Family Room Off Kitchen
- Living Room
- Breakfast Room
- Dining Room
- Open Floorplan
- Home Theater
- Home Office
- Game Room
- Utility Room
- Washer and Gas Dryer Hookup
- Attic Fan
Kitchen
- Breakfast Bar
- Walk-In Pantry
- Electric Oven
- Gas Cooktop
- Microwave
- Dishwasher
- Kitchen Island
- Quartz Countertops
- Disposal
Flooring
- Engineered Wood
- Carpet
- Tile
Bedrooms and Bathrooms
- 4 Bedrooms
- En-Suite Primary Bedroom
- Double Vanity
- Single Vanity
- Soaking Tub
- Bathtub with Shower
- Separate Shower
Home Security
- Prewired Security
- Fire and Smoke Detector
Eco-Friendly Details
- ENERGY STAR Qualified Appliances
- Energy-Efficient Windows with Low Emissivity
- Energy-Efficient HVAC
- Energy-Efficient Lighting
- Energy-Efficient Insulation
- Energy-Efficient Thermostat
- Ventilation
Outdoor Features
- Deck
- Covered Patio or Porch
Schools
- Cedric C. Smith Elementary School
- Bear Branch Junior High School
- Magnolia High School
Utilities
- Forced Air Zoned Heating and Cooling System
- Heating System Uses Gas
- Programmable Thermostat
Community Details
Overview
- Pmg Houston Association, Phone Number (281) 414-0117
- Built by ASHTON WOODS
- Northgrove Subdivision
- Greenbelt
Recreation
- Community Pool
Map
Home Values in the Area
Average Home Value in this Area
Tax History
| Year | Tax Paid | Tax Assessment Tax Assessment Total Assessment is a certain percentage of the fair market value that is determined by local assessors to be the total taxable value of land and additions on the property. | Land | Improvement |
|---|---|---|---|---|
| 2025 | $8,201 | $597,122 | $93,500 | $503,622 |
| 2024 | $8,201 | $615,306 | $93,500 | $521,806 |
| 2023 | $12,178 | $439,840 | $87,000 | $352,840 |
| 2022 | $1,409 | $46,750 | $46,750 | $0 |
| 2021 | $2,250 | $70,130 | $70,130 | $0 |
Property History
| Date | Event | Price | Change | Sq Ft Price |
|---|---|---|---|---|
| 07/31/2025 07/31/25 | Price Changed | $565,000 | -1.7% | $160 / Sq Ft |
| 07/21/2025 07/21/25 | Price Changed | $575,000 | -1.7% | $163 / Sq Ft |
| 07/07/2025 07/07/25 | Price Changed | $585,000 | -1.7% | $166 / Sq Ft |
| 06/16/2025 06/16/25 | Price Changed | $595,000 | -4.0% | $169 / Sq Ft |
| 06/04/2025 06/04/25 | For Sale | $620,000 | +7.9% | $176 / Sq Ft |
| 07/28/2023 07/28/23 | Sold | -- | -- | -- |
| 06/28/2023 06/28/23 | Pending | -- | -- | -- |
| 05/22/2023 05/22/23 | Price Changed | $574,690 | -4.2% | $163 / Sq Ft |
| 05/03/2023 05/03/23 | For Sale | $599,790 | -- | $170 / Sq Ft |
Purchase History
| Date | Type | Sale Price | Title Company |
|---|---|---|---|
| Special Warranty Deed | -- | First American Title |
Mortgage History
| Date | Status | Loan Amount | Loan Type |
|---|---|---|---|
| Open | $450,242 | New Conventional |
Similar Homes in Magnolia, TX
Source: Houston Association of REALTORS®
MLS Number: 89032145
APN: 7402-09-00200
- 8511 Tynan Ridge Dr
- 8550 Tombron Grove Rd
- 8582 Burdekin Rd
- 26914 Holtridge Ct
- 8578 Burdekin Rd
- 3430W Plan at Lakeside Mill - NorthGrove 65'
- 2529W Plan at Woodhavyn - 50'
- 2251W Plan at Woodhavyn - 50'
- 3546W Plan at Lakeside Mill - NorthGrove 65'
- 2916W Plan at Lakeside Mill - NorthGrove 65'
- 2504W Plan at Woodhavyn - 50'
- 3118W Plan at Lakeside Mill - NorthGrove 65'
- 4016W Plan at Lakeside Mill - NorthGrove 65'
- 2980W Plan at Lakeside Mill - NorthGrove 65'
- 2885W Plan at Lakeside Mill - NorthGrove 65'
- 2999W Plan at Woodhavyn - 50'
- 2545W Plan at Woodhavyn - 50'
- 3112W Plan at Lakeside Mill - NorthGrove 65'
- 3394W Plan at Lakeside Mill - NorthGrove 65'
- 3650W Plan at Lakeside Mill - NorthGrove 65'
- 8119 Messina Mount Dr
- 27130 Spanish Wind Ct
- 52 Valiant Ridge Trail
- 8546 Burdekin Rd
- 27208 Silent Rain Dr
- 27054 Golden Knoll Dr
- 27028 Hidden Rock Ct
- 8034 Whisper Grove Dr
- 27279 Lombard Wood Dr
- 27017 Strake Ln
- 10718 Soapberry Ct
- 26402 Hufsmith Conroe
- 7809 Axis Ridge Dr
- 62 N Curly Willow Cir
- 106 Elm Tree Cir
- 8003 Dauntless Dr
- 91 Perennial Canyon Dr
- 164 Valiant Ridge Trail
- 30 Argosy Bend Place
- 134 Alset Dr
