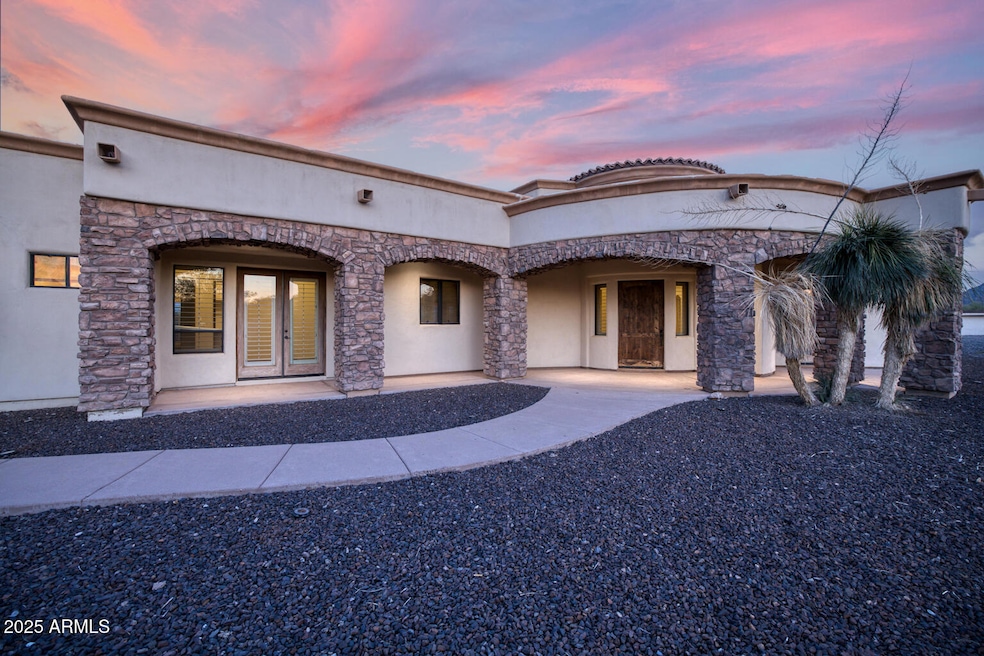27115 N 137th St Scottsdale, AZ 85262
Highlights
- Horses Allowed On Property
- Mountain View
- Santa Fe Architecture
- Sonoran Trails Middle School Rated A-
- Fireplace in Primary Bedroom
- Hydromassage or Jetted Bathtub
About This Home
🏡 Luxurious 3,800 SF Private Home for Rent | Gated 1-Acre Lot | EV Charger | Outdoor BBQ
Available Now!
Welcome to your dream rental - a beautifully designed and impeccably maintained 3,800 sq. ft. residence nestled on a private 1-acre lot. This stunning home offers peace, privacy, and modern luxury, all behind a secure private gate.
✨ Property Features:
Electric Car Charging Port: Located in the attached garage, ready for your EV.Spacious Open Floor Plan: Perfect for entertaining or relaxing, with expansive living areas and natural light throughout.
Gourmet Kitchen: Equipped with all stainless steel appliances, ample cabinetry, and a large island ideal for culinary enthusiasts.
Private Gated Entry: Enjoy privacy and security with your own gated driveway. patio spaceperfect for dining al fresco or hosting guests.
Expansive Lot: One full acre of beautifully landscaped grounds, ideal for enjoying nature or creating your personal outdoor oasis.
All Fulton Grace Realty of Arizona residents are enrolled in the Resident Benefits Package (RBP) for$50.00/month which includes liability insurance, credit building to help boost the resident's credit score with timely rent payments, up to $1M Identity Theft Protection, HVAC air filter delivery (for applicable properties), move-in concierge service making utility connection and home service setup a breeze during your move-in, our best-in-class resident rewards program, and much more! More details upon application.
Home Details
Home Type
- Single Family
Est. Annual Taxes
- $2,004
Year Built
- Built in 2006
Lot Details
- 1 Acre Lot
- Desert faces the front and back of the property
- Block Wall Fence
Parking
- 3 Car Direct Access Garage
- Garage ceiling height seven feet or more
Home Design
- Santa Fe Architecture
- Wood Frame Construction
- Reflective Roof
- Foam Roof
- Stone Exterior Construction
- Stucco
Interior Spaces
- 3,812 Sq Ft Home
- 1-Story Property
- Ceiling height of 9 feet or more
- Double Pane Windows
- Living Room with Fireplace
- 2 Fireplaces
- Mountain Views
Kitchen
- Eat-In Kitchen
- Built-In Microwave
- Kitchen Island
- Granite Countertops
Flooring
- Carpet
- Tile
Bedrooms and Bathrooms
- 4 Bedrooms
- Fireplace in Primary Bedroom
- Primary Bathroom is a Full Bathroom
- 3.5 Bathrooms
- Double Vanity
- Hydromassage or Jetted Bathtub
- Bathtub With Separate Shower Stall
Laundry
- Laundry in unit
- Dryer
- Washer
Outdoor Features
- Covered Patio or Porch
- Outdoor Fireplace
- Built-In Barbecue
Schools
- Lone Mountain Elementary School
- Sonoran Trails Middle School
- Cactus Shadows High School
Horse Facilities and Amenities
- Horses Allowed On Property
Utilities
- Central Air
- Heating Available
- Hauled Water
- Septic Tank
Listing and Financial Details
- Property Available on 5/29/25
- $200 Move-In Fee
- 12-Month Minimum Lease Term
- Tax Lot 1
- Assessor Parcel Number 219-39-339
Community Details
Overview
- No Home Owners Association
- Built by Custom
- Rio Verde Subdivision
- Electric Vehicle Charging Station
Pet Policy
- Pets Allowed
Map
Source: Arizona Regional Multiple Listing Service (ARMLS)
MLS Number: 6872676
APN: 219-39-339
- 27308 N 138th St Unit 1
- 27221 N 137th St Unit 3
- 13502 E Jomax Rd
- 26620 N 141st St
- 13330 E Jomax Rd
- 14145 E Cavedale Dr
- 26639 N 132nd St
- 26XXX N 132nd St
- 16800 E Bajada Dr
- 28217 N 139th St
- 28206 N 141st St
- 13015 E Oberlin Way
- 28423 N 139th St
- 0000 N 128th St Unit 21677044
- 11800 E Pinnacle Vista Dr Unit 22R
- 12898 E Oberlin Way
- 14541 E Gamble Ln
- 13278 E Buckskin Trail
- 14619 E Desert Vista Trail
- 28505 N 146th St
- 27309 N 136th St
- 14032 E Cavedale Dr
- 14214 E Gamble Ln
- 14238 E Morning Vista Ln
- 14604 E Peak View Rd
- 13020 E De la o Rd
- 15320 E Skinner Dr
- 24062 N 123rd Way
- 29719 N 153rd St
- 28309 N 156th Way
- 12411 E Troon Vista Dr
- 24808 N 118th Place Unit ID1255431P
- 15325 E Windstone Trail
- 12378 E Troon Vista Dr
- 27961 N 114th Way
- 26362 N 115th St
- 31721 N 138th Place
- 11934 E Sand Hills Rd
- 11542 E Desert Willow Dr
- 11539 E Bronco Trail







