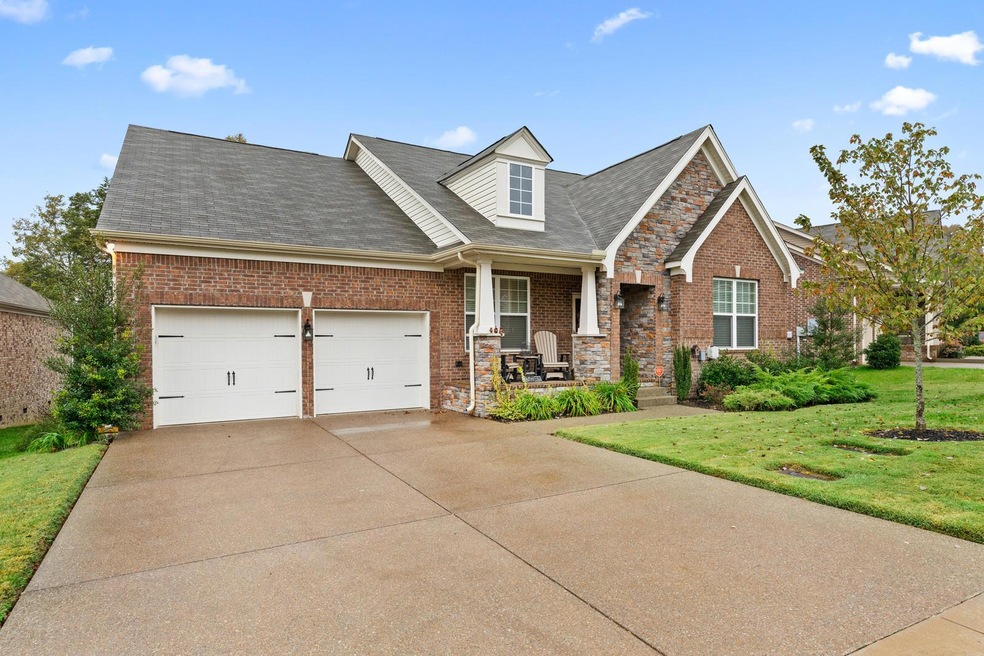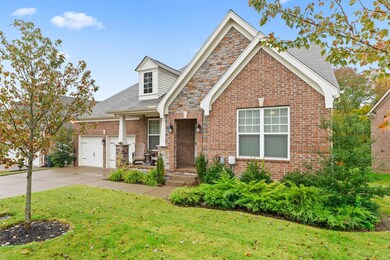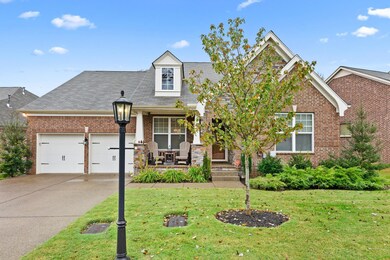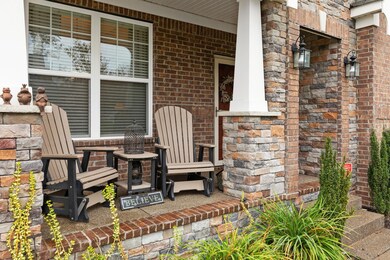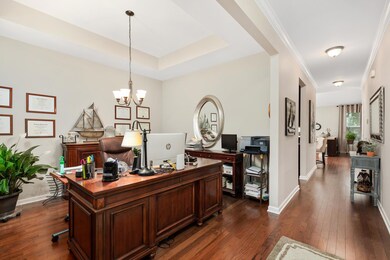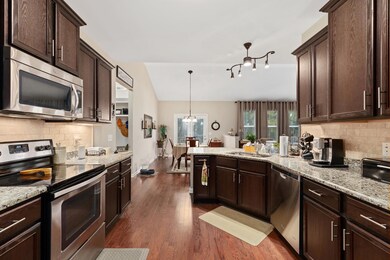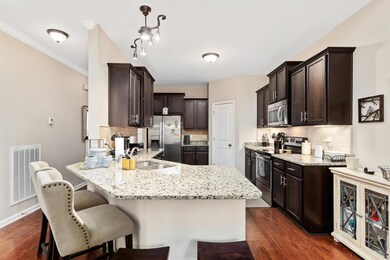
2712 Alvin Sperry Pass Mount Juliet, TN 37122
Highlights
- Deck
- Great Room
- Walk-In Closet
- Traditional Architecture
- 2 Car Attached Garage
- Cooling Available
About This Home
As of March 2019Perfect 10! hardwood floors; crown molding; trey ceilings; granite counter tops w/custom backsplash; Rec Rm upstairs; pre-wired; irrigation system; fenced backyard with immaculate landscaping and privacy with mature trees; garage has heavy duty racks for storage; huge storage upstairs; master bedroom closet by "Closets By Design"; tons of upgrades
Last Agent to Sell the Property
Crye-Leike, Inc., REALTORS Brokerage Phone: 6159486822 License #269773 Listed on: 10/27/2018

Home Details
Home Type
- Single Family
Est. Annual Taxes
- $1,906
Year Built
- Built in 2014
Lot Details
- 10,454 Sq Ft Lot
- Lot Dimensions are 85 x 159
- Back Yard Fenced
- Level Lot
- Irrigation
HOA Fees
- $22 Monthly HOA Fees
Parking
- 2 Car Attached Garage
- Garage Door Opener
Home Design
- Traditional Architecture
- Brick Exterior Construction
- Shingle Roof
Interior Spaces
- 2,354 Sq Ft Home
- Property has 2 Levels
- Ceiling Fan
- Great Room
- Combination Dining and Living Room
- Interior Storage Closet
- Crawl Space
- Fire Sprinkler System
Kitchen
- Microwave
- Ice Maker
- Dishwasher
- Disposal
Flooring
- Carpet
- Tile
Bedrooms and Bathrooms
- 3 Main Level Bedrooms
- Walk-In Closet
- 2 Full Bathrooms
Outdoor Features
- Deck
Schools
- Ruby Major Elementary School
- Donelson Middle School
- Mcgavock Comp High School
Utilities
- Cooling Available
- Central Heating
- Heating System Uses Natural Gas
Community Details
- Lakeside Meadows Subdivision
Listing and Financial Details
- Tax Lot 59
- Assessor Parcel Number 110030A05900CO
Ownership History
Purchase Details
Home Financials for this Owner
Home Financials are based on the most recent Mortgage that was taken out on this home.Purchase Details
Home Financials for this Owner
Home Financials are based on the most recent Mortgage that was taken out on this home.Purchase Details
Home Financials for this Owner
Home Financials are based on the most recent Mortgage that was taken out on this home.Purchase Details
Home Financials for this Owner
Home Financials are based on the most recent Mortgage that was taken out on this home.Purchase Details
Similar Homes in the area
Home Values in the Area
Average Home Value in this Area
Purchase History
| Date | Type | Sale Price | Title Company |
|---|---|---|---|
| Interfamily Deed Transfer | -- | None Available | |
| Warranty Deed | $350,000 | None Available | |
| Warranty Deed | $275,000 | Attorney | |
| Special Warranty Deed | $266,825 | Southland Title & Escrow Co | |
| Warranty Deed | $66,549 | None Available |
Mortgage History
| Date | Status | Loan Amount | Loan Type |
|---|---|---|---|
| Open | $364,312 | VA | |
| Closed | $366,509 | VA | |
| Closed | $357,525 | VA | |
| Previous Owner | $246,500 | New Conventional | |
| Previous Owner | $247,500 | New Conventional | |
| Previous Owner | $257,285 | VA |
Property History
| Date | Event | Price | Change | Sq Ft Price |
|---|---|---|---|---|
| 08/11/2021 08/11/21 | Pending | -- | -- | -- |
| 07/19/2021 07/19/21 | For Sale | $131,000 | -62.6% | $56 / Sq Ft |
| 03/14/2019 03/14/19 | Sold | $350,000 | +27.3% | $149 / Sq Ft |
| 09/20/2018 09/20/18 | Off Market | $275,000 | -- | -- |
| 05/26/2018 05/26/18 | Price Changed | $1,375,000 | 0.0% | $588 / Sq Ft |
| 05/04/2018 05/04/18 | Rented | $95,000 | -93.2% | -- |
| 03/21/2018 03/21/18 | Under Contract | -- | -- | -- |
| 03/19/2018 03/19/18 | For Sale | $1,395,000 | 0.0% | $596 / Sq Ft |
| 03/14/2018 03/14/18 | For Rent | $102,000 | 0.0% | -- |
| 11/10/2015 11/10/15 | Sold | $275,000 | -- | $118 / Sq Ft |
Tax History Compared to Growth
Tax History
| Year | Tax Paid | Tax Assessment Tax Assessment Total Assessment is a certain percentage of the fair market value that is determined by local assessors to be the total taxable value of land and additions on the property. | Land | Improvement |
|---|---|---|---|---|
| 2024 | $2,585 | $88,475 | $18,750 | $69,725 |
| 2023 | $2,585 | $88,475 | $18,750 | $69,725 |
| 2022 | $3,351 | $88,475 | $18,750 | $69,725 |
| 2021 | $2,613 | $88,475 | $18,750 | $69,725 |
| 2020 | $2,621 | $69,200 | $15,250 | $53,950 |
| 2019 | $1,906 | $69,200 | $15,250 | $53,950 |
Agents Affiliated with this Home
-
Robbin Voyles
R
Seller's Agent in 2019
Robbin Voyles
Crye-Leike
(615) 948-6822
3 in this area
3 Total Sales
-
Bobby Hill

Buyer's Agent in 2019
Bobby Hill
Crye-Leike
(615) 300-0107
20 in this area
99 Total Sales
-
David Huffaker

Seller's Agent in 2015
David Huffaker
The Huffaker Group, LLC
(615) 480-9617
178 in this area
1,357 Total Sales
-
J
Seller's Agent in 2015
Jo Clayton
-
Jacquelyn Gebhart

Buyer's Agent in 2015
Jacquelyn Gebhart
eXp Realty
(615) 405-0332
2 in this area
23 Total Sales
Map
Source: Realtracs
MLS Number: 1983936
APN: 110-03-0A-059-00
- 2740 Alvin Sperry Pass
- 1001 Cherry Tree Dr
- 1005 Cherry Tree Dr
- 4701 Hessey Rd
- 1040 Cherry Tree
- 4605 Hessey Rd
- 1320 Ashton Park Way
- 1320 Ashton Park Dr
- 1372 Ashton Park Dr
- 1341 Ashton Park Dr
- 1333 Ashton Park Dr
- 1353 Ashton Park Dr
- 1361 Ashton Park Dr
- 1357 Ashton Park Dr
- 1345 Ashton Park Dr
- 1337 Ashton Park Dr
- 3508 Earhart Rd
- 2208 Seven Points Cir
- 3820 Leona Pass
- 417 Anchor Reserve Cove
