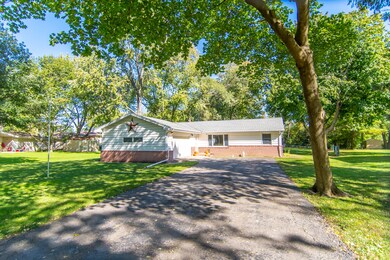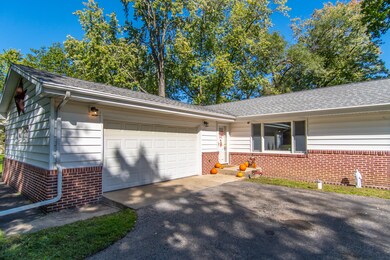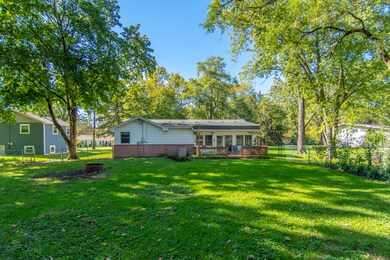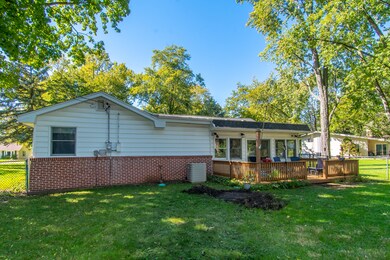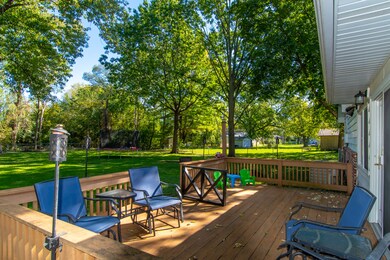
2712 Chevy Chase Dr Joliet, IL 60435
Crystal Lawns NeighborhoodEstimated Value: $258,000 - $298,000
Highlights
- Mature Trees
- Deck
- Backs to Open Ground
- Plainfield Central High School Rated A-
- Ranch Style House
- Wood Flooring
About This Home
As of December 2021DON'T MISS THIS GREAT 3 BEDROOM 1.1 BATH RANCH HOME, LOCATED IN POPULAR CRYSTAL LAWNS SUBDIVISION! PROPERTY SITS ON A .42 ACRE LOT W/MATURE TREES & BACKS TO WOODED AREA. THERE IS BRICK AROUND THE WHOLE LOWER PERIMETER OF THE HOME. UPDATED KITCHEN W/NICE WOOD CABINETRY W/RAISED PANELS, EATING AREA/TABLE SPACE & NEW SS FRIDGE (2020) & DISHWASHER (2019) SPACIOUS LIVING/DINING RM AREA. ADJACENT TO DINING ROOM IS A 4 SEASON ROOM W/CERAMIC TILE FLOORING & SGD TO THE DECK & FENCED BACKYARD AREA. MASTER BEDROOM FEATURES PRIVATE 1/2 BATH & DOOR LEADING TO SIDE YARD. BEDROOMS 2&3 FEATURE HARDWOOD FLOORING & A PARTIALLY UPDATED HALL BATH.WHOLE HOME IS CARPET FREE & FEATURES/NEW WATERPROOF LAMINATE FLOORING W/EXCEPTION TO THE 2 BEDROOMS 4 SEASON ROOM. 2.5 CAR HEATED GARAGE W/LAUNDRY AREA & SIDE DOOR LEADING TO YARD. UPDATES INCUDE: NEW FURNACE (2017), ROOF (2006), WATER HEATER (2014), DECK (2007), UPDATED WINDOWS 1998, NEW ACQUA TROL WATER PURIFYING SYSTEM (2020) & 4 FT FENCE W/GATE 2004. GREAT LOCATION - CLOSE TO INTERSTATE, SHOPPING & RESTAURANTS. WALKING DISTANCE TO ELEMENTARY SCHOOL! PLAINFIELD 202 SCHOOLS!
Last Agent to Sell the Property
RE/MAX Ultimate Professionals License #475125304 Listed on: 10/22/2021

Home Details
Home Type
- Single Family
Est. Annual Taxes
- $4,307
Year Built
- Built in 1965
Lot Details
- 0.42 Acre Lot
- Lot Dimensions are 83x238x80x216
- Backs to Open Ground
- Paved or Partially Paved Lot
- Mature Trees
- Wooded Lot
- Backs to Trees or Woods
Parking
- 2.5 Car Attached Garage
- Garage Transmitter
- Garage Door Opener
- Driveway
- Parking Space is Owned
Home Design
- Ranch Style House
- Asphalt Roof
Interior Spaces
- 1,356 Sq Ft Home
- Built-In Features
- Ceiling Fan
- Combination Dining and Living Room
- Heated Sun or Florida Room
- Crawl Space
Kitchen
- Breakfast Bar
- Range
- Microwave
- Dishwasher
Flooring
- Wood
- Laminate
Bedrooms and Bathrooms
- 3 Bedrooms
- 3 Potential Bedrooms
- Bathroom on Main Level
Laundry
- Laundry on main level
- Dryer
- Washer
Home Security
- Storm Screens
- Carbon Monoxide Detectors
Outdoor Features
- Deck
- Shed
Utilities
- Forced Air Heating and Cooling System
- Heating System Uses Natural Gas
- Well
- Water Purifier
- Water Softener is Owned
- Private or Community Septic Tank
Community Details
- Crystal Lawns Subdivision
Listing and Financial Details
- Homeowner Tax Exemptions
Ownership History
Purchase Details
Home Financials for this Owner
Home Financials are based on the most recent Mortgage that was taken out on this home.Purchase Details
Home Financials for this Owner
Home Financials are based on the most recent Mortgage that was taken out on this home.Similar Homes in Joliet, IL
Home Values in the Area
Average Home Value in this Area
Purchase History
| Date | Buyer | Sale Price | Title Company |
|---|---|---|---|
| Burkhart Gary Wayne | $240,000 | First American Title | |
| Kendrick Lindsey N | $184,000 | Fidelity National Title Ins |
Mortgage History
| Date | Status | Borrower | Loan Amount |
|---|---|---|---|
| Previous Owner | Burkhart Gary Wayne | $228,000 | |
| Previous Owner | Kendrick Lindsey N | $180,667 |
Property History
| Date | Event | Price | Change | Sq Ft Price |
|---|---|---|---|---|
| 12/15/2021 12/15/21 | Sold | $240,000 | -2.0% | $177 / Sq Ft |
| 11/01/2021 11/01/21 | Pending | -- | -- | -- |
| 10/22/2021 10/22/21 | For Sale | $245,000 | +33.2% | $181 / Sq Ft |
| 05/24/2019 05/24/19 | Sold | $184,000 | +2.8% | $114 / Sq Ft |
| 04/22/2019 04/22/19 | Pending | -- | -- | -- |
| 04/18/2019 04/18/19 | For Sale | $179,000 | -- | $111 / Sq Ft |
Tax History Compared to Growth
Tax History
| Year | Tax Paid | Tax Assessment Tax Assessment Total Assessment is a certain percentage of the fair market value that is determined by local assessors to be the total taxable value of land and additions on the property. | Land | Improvement |
|---|---|---|---|---|
| 2023 | $5,140 | $74,222 | $17,239 | $56,983 |
| 2022 | $4,641 | $66,661 | $15,483 | $51,178 |
| 2021 | $4,372 | $62,300 | $14,470 | $47,830 |
| 2020 | $4,307 | $60,532 | $14,059 | $46,473 |
| 2019 | $3,747 | $57,677 | $13,396 | $44,281 |
| 2018 | $3,542 | $54,191 | $12,586 | $41,605 |
| 2017 | $3,402 | $51,497 | $11,960 | $39,537 |
| 2016 | $3,289 | $49,115 | $11,407 | $37,708 |
| 2015 | $3,071 | $46,010 | $10,686 | $35,324 |
| 2014 | $3,071 | $45,114 | $11,037 | $34,077 |
| 2013 | $3,071 | $45,114 | $11,037 | $34,077 |
Agents Affiliated with this Home
-
Susie Scheuber

Seller's Agent in 2021
Susie Scheuber
RE/MAX
(815) 263-5988
13 in this area
339 Total Sales
-
Laura Schiavone

Buyer's Agent in 2021
Laura Schiavone
Keller Williams Infinity
(708) 912-9717
9 in this area
98 Total Sales
-
Cynthia Alderson

Buyer's Agent in 2019
Cynthia Alderson
Realty One Group Heartland
(708) 205-2572
34 Total Sales
Map
Source: Midwest Real Estate Data (MRED)
MLS Number: 11252941
APN: 03-25-300-010
- 2601 Commonwealth Ave
- 2801 Wilshire Blvd
- 2623 Essington Rd
- 2625 Essington Rd Unit 2625
- 2634 Harbor Dr Unit 2634
- 114 Lavidia Blvd
- 2564 Plainfield Rd
- 405 Farmington Ave
- 2420 Satellite Dr
- 2708 Lake Shore Dr Unit 1
- 2712 Lake Side Cir
- 2445 Plainfield Rd
- 2443 Plainfield Rd
- 2419 Garden St
- 3220 Caroline Dr Unit 3
- 3218 Pinecrest Dr
- 2407 Burbank St
- 2406 Grape St
- 3531 Woodside Ct
- 2425 Hel Mar Ln
- 2712 Chevy Chase Dr
- 2710 Chevy Chase Dr
- 2650 Debbie Ct
- 2652 Debbie Ct
- 2604 Chevy Chase Dr
- 2621 Glasgow St
- 2654 Debbie Ct
- 2607 Chevy Chase Dr
- 2619 Glasgow St
- 2611 Chevy Chase Dr
- 2603 Chevy Chase Dr
- 2613 Chevy Chase Dr
- 2617 Glasgow St
- 000 Glasgow Rd
- 2701 Glasgow St
- 2651 Debbie Ct
- 2601 Central Dr
- 2653 Debbie Ct
- 2610 Commonwealth Ave
- 2608 Commonwealth Ave

