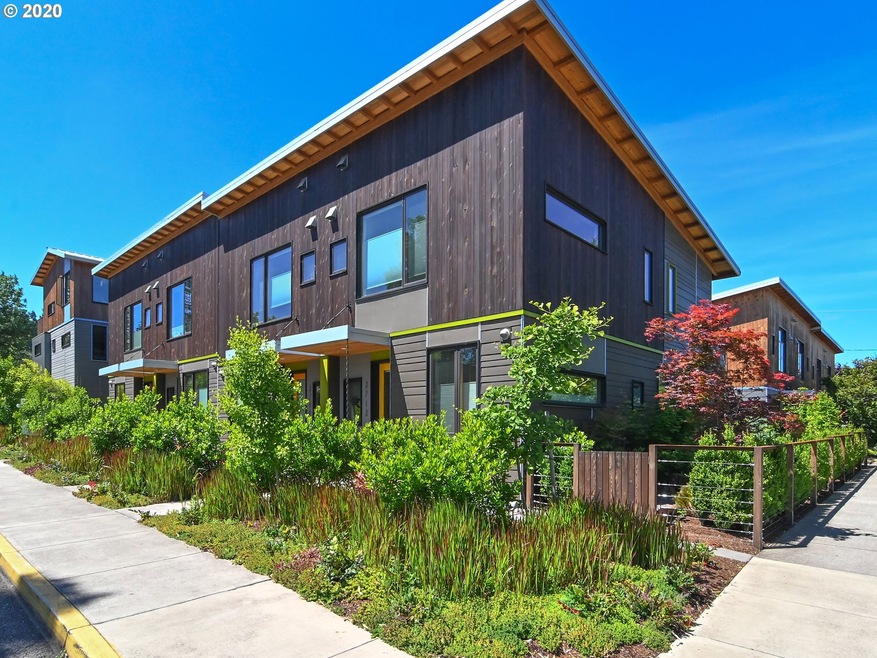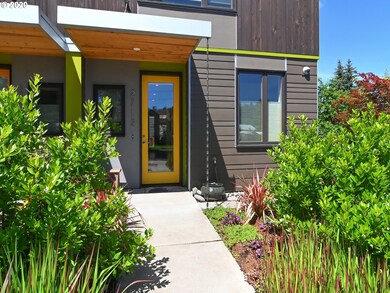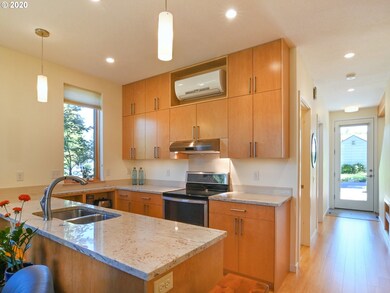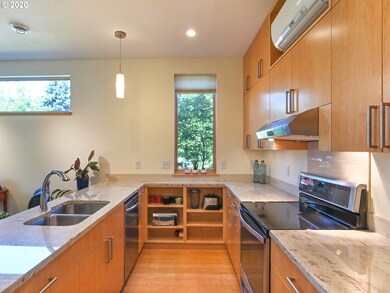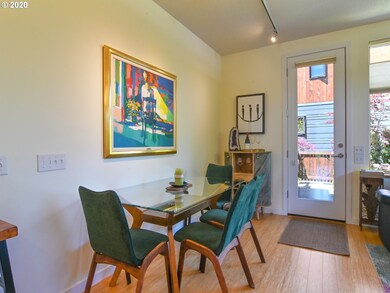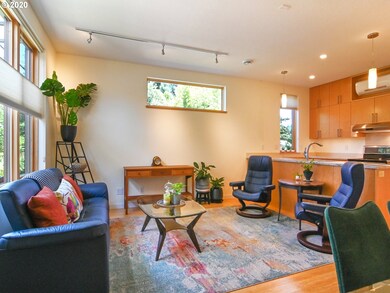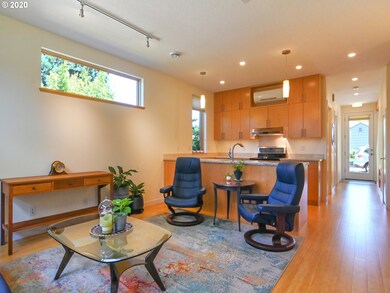
$359,000
- 3 Beds
- 2 Baths
- 1,263 Sq Ft
- 4427 Fox Hollow Rd
- Unit 1
- Eugene, OR
Welcome to your SE Eugene condo paradise! Wild Oaks is nestled in the forest, creating a peaceful haven—and this popular complex won’t disappoint. This stand-out condo features thoughtful updates throughout, including fresh interior paint, a brand new hood vent, new water heater and hookups in 2024, and new hardwood floors upstairs. All appliances are included, even the washer and dryer!
Wendrika Olofson Hybrid Real Estate
