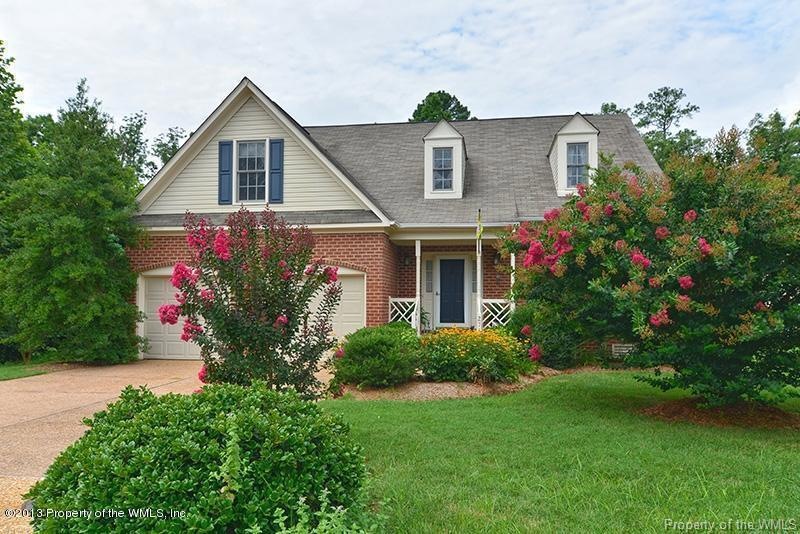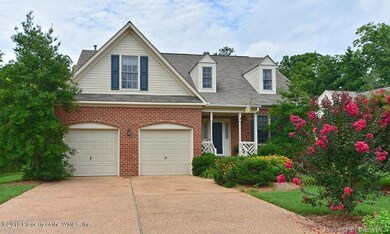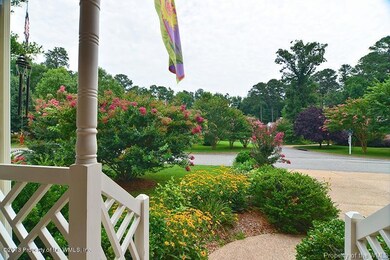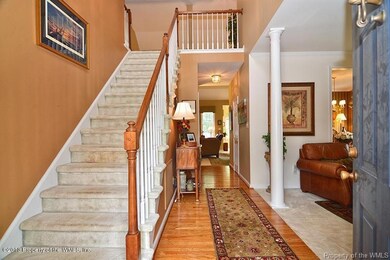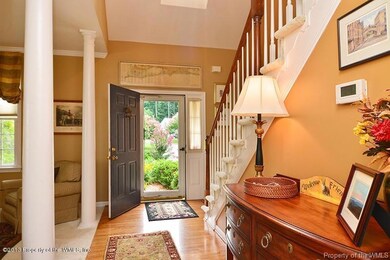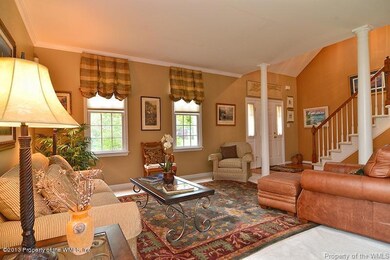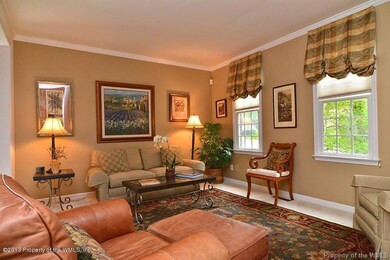
2712 Holly Ridge Ln Williamsburg, VA 23185
Jamestown NeighborhoodHighlights
- Deck
- Transitional Architecture
- Wood Flooring
- Berkeley Middle School Rated A-
- Cathedral Ceiling
- Solid Surface Countertops
About This Home
As of March 2014Delightful 2-story transitional home has 3BR, 2 1/2BA plus spacious Bonus Room! Features large 1st floor Master. Kitchen opens to 2-story Family Room with gas fireplace. Located in lovely, small, convenient neighborhood near Jamestown. Deck overlooks private landscaped yard.
Last Agent to Sell the Property
Donna Magoon
Berkshire Hathaway HomeServices Towne Realty License #0225030075 Listed on: 07/24/2013

Last Buyer's Agent
Diane Cahill
Liz Moore & Associates-1 License #0225045508
Home Details
Home Type
- Single Family
Est. Annual Taxes
- $2,312
Year Built
- Built in 1997
Lot Details
- 0.28 Acre Lot
- Irrigation
HOA Fees
- $20 Monthly HOA Fees
Home Design
- Transitional Architecture
- Brick Exterior Construction
- Fire Rated Drywall
- Asphalt Shingled Roof
- Vinyl Siding
Interior Spaces
- 2,502 Sq Ft Home
- 2-Story Property
- Cathedral Ceiling
- Skylights
- Gas Fireplace
- Window Treatments
- Dining Area
- Crawl Space
- Attic Access Panel
Kitchen
- Eat-In Kitchen
- Electric Cooktop
- Microwave
- Dishwasher
- Solid Surface Countertops
- Disposal
Flooring
- Wood
- Carpet
- Vinyl
Bedrooms and Bathrooms
- 3 Bedrooms
- Walk-In Closet
Laundry
- Dryer
- Washer
Home Security
- Storm Doors
- Fire and Smoke Detector
Parking
- 2 Car Attached Garage
- Off-Street Parking
Outdoor Features
- Deck
- Porch
Schools
- Rawls Byrd Elementary School
- Berkeley Middle School
- Lafayette High School
Utilities
- Forced Air Heating and Cooling System
- Propane Water Heater
Community Details
- Association fees include comm area maintenance
Listing and Financial Details
- Assessor Parcel Number 4732300004
Ownership History
Purchase Details
Home Financials for this Owner
Home Financials are based on the most recent Mortgage that was taken out on this home.Similar Homes in Williamsburg, VA
Home Values in the Area
Average Home Value in this Area
Purchase History
| Date | Type | Sale Price | Title Company |
|---|---|---|---|
| Warranty Deed | $335,000 | -- |
Mortgage History
| Date | Status | Loan Amount | Loan Type |
|---|---|---|---|
| Open | $157,000 | New Conventional | |
| Closed | $159,500 | New Conventional | |
| Previous Owner | $250,000 | New Conventional | |
| Previous Owner | $266,000 | New Conventional | |
| Previous Owner | $75,000 | Credit Line Revolving |
Property History
| Date | Event | Price | Change | Sq Ft Price |
|---|---|---|---|---|
| 06/27/2025 06/27/25 | For Sale | $535,000 | +59.7% | $214 / Sq Ft |
| 03/24/2014 03/24/14 | Sold | $335,000 | -6.9% | $134 / Sq Ft |
| 01/21/2014 01/21/14 | Pending | -- | -- | -- |
| 07/24/2013 07/24/13 | For Sale | $360,000 | -- | $144 / Sq Ft |
Tax History Compared to Growth
Tax History
| Year | Tax Paid | Tax Assessment Tax Assessment Total Assessment is a certain percentage of the fair market value that is determined by local assessors to be the total taxable value of land and additions on the property. | Land | Improvement |
|---|---|---|---|---|
| 2024 | $3,560 | $456,400 | $99,500 | $356,900 |
| 2023 | $3,560 | $390,900 | $72,600 | $318,300 |
| 2022 | $3,244 | $390,900 | $72,600 | $318,300 |
| 2021 | $2,994 | $356,400 | $66,000 | $290,400 |
| 2020 | $2,994 | $356,400 | $66,000 | $290,400 |
| 2019 | $2,927 | $348,400 | $58,000 | $290,400 |
| 2018 | $2,927 | $348,400 | $58,000 | $290,400 |
| 2017 | $2,821 | $335,800 | $58,000 | $277,800 |
| 2016 | $2,821 | $335,800 | $58,000 | $277,800 |
| 2015 | $1,328 | $316,200 | $58,000 | $258,200 |
| 2014 | $2,435 | $316,200 | $58,000 | $258,200 |
Agents Affiliated with this Home
-
Toby Jordan

Seller's Agent in 2025
Toby Jordan
Liz Moore & Associates-2
(757) 876-2946
10 in this area
130 Total Sales
-
D
Seller's Agent in 2014
Donna Magoon
Berkshire Hathaway HomeServices Towne Realty
-
D
Buyer's Agent in 2014
Diane Cahill
Liz Moore & Associates-1
Map
Source: Williamsburg Multiple Listing Service
MLS Number: 30037776
APN: 47-3 23-0-0004
