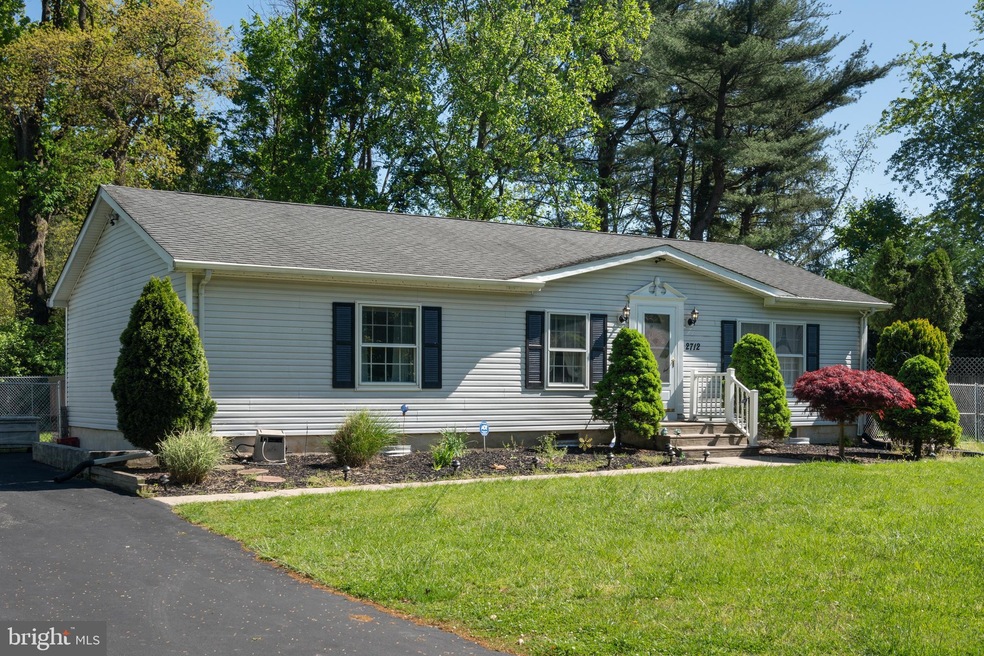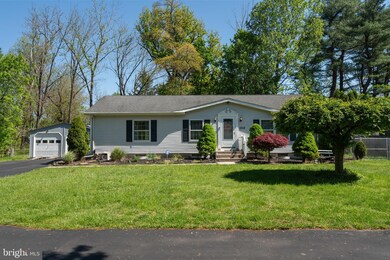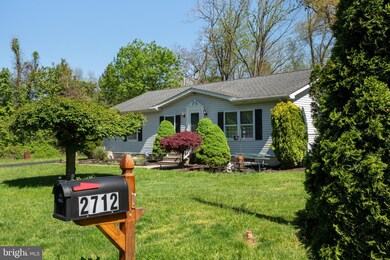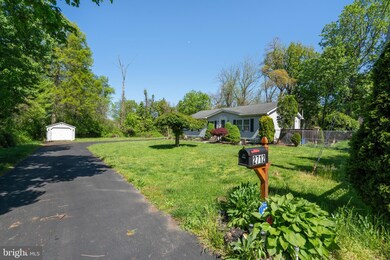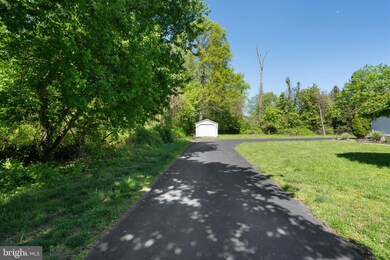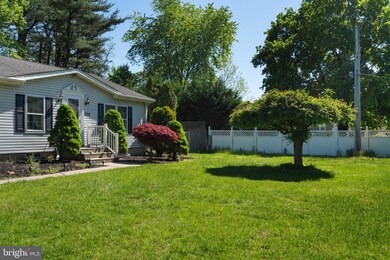
2712 Magee Ave Bristol, PA 19007
Bristol Township NeighborhoodEstimated Value: $357,000 - $398,356
Highlights
- Second Garage
- Deck
- Private Lot
- Open Floorplan
- Wood Burning Stove
- Rambler Architecture
About This Home
As of June 2022Proudly presenting an amazing rancher in West Bristol on a private dead end street. If you are craving peace and tranquility you will love this home! Enter into the open concept living room with cathedral ceilings and hardwood floors. Past the living room is a open kitchen / dining area with sliding glass doors leading out to the wrap around deck. The open kitchen has plenty of beautiful granite countertop space for the chef of the family! Down the hall you'll find a full hall bath 3 good sized bedrooms. The primary bedroom has its own full bath with a walk in shower. Sliders in the Primary Bedroom lead out to an additional private deck, perfect for adding a jacuzzi!
The full finished basement is an entertainer's dream! You'll find a wet bar, a built in Aquarium, the 4th bedroom, a half bath, the spacious laundry room, the home's mechanicals, plus full egress stairs outside to the side yard. Outside you'll find 2 detached garages and a large shed out back. One garage is a double wide two car garage and the other is a 1 car garage. This home is close to major roadways and just a little over a mile to the train station to Philly, Trenton and NYC. If you dream of a peaceful setting to relax, plenty of space to entertain, a fenced area for your four legged family members, plenty of room to garden and play outside this is the perfect home for you and your family!
Home Details
Home Type
- Single Family
Est. Annual Taxes
- $5,187
Year Built
- Built in 1990
Lot Details
- 7,200 Sq Ft Lot
- Lot Dimensions are 180.00 x 40.00
- Partially Fenced Property
- Landscaped
- No Through Street
- Private Lot
- Level Lot
- Cleared Lot
- Backs to Trees or Woods
- Back, Front, and Side Yard
- Property is in good condition
- Property is zoned R1
Parking
- 3 Car Detached Garage
- 10 Driveway Spaces
- Second Garage
- Parking Storage or Cabinetry
- Front Facing Garage
Home Design
- Rambler Architecture
- Block Foundation
- Frame Construction
Interior Spaces
- Property has 1 Level
- Open Floorplan
- Bar
- Crown Molding
- Wainscoting
- Ceiling Fan
- Recessed Lighting
- Wood Burning Stove
- Sliding Doors
- Storm Doors
Kitchen
- Electric Oven or Range
- Dishwasher
- Upgraded Countertops
Flooring
- Solid Hardwood
- Carpet
- Ceramic Tile
Bedrooms and Bathrooms
- En-Suite Bathroom
- Walk-In Closet
- Bathtub with Shower
- Walk-in Shower
Laundry
- Electric Dryer
- Washer
Finished Basement
- Heated Basement
- Walk-Up Access
- Connecting Stairway
- Interior and Exterior Basement Entry
- Sump Pump
- Laundry in Basement
- Basement Windows
Accessible Home Design
- Doors are 32 inches wide or more
- More Than Two Accessible Exits
Outdoor Features
- Deck
- Shed
- Outbuilding
- Wrap Around Porch
Schools
- Truman Senior High School
Utilities
- Forced Air Heating and Cooling System
- Heat Pump System
- Electric Water Heater
- Phone Available
- Cable TV Available
Community Details
- No Home Owners Association
- West Bristol Subdivision
Listing and Financial Details
- Tax Lot 400
- Assessor Parcel Number 05-022-400
Ownership History
Purchase Details
Home Financials for this Owner
Home Financials are based on the most recent Mortgage that was taken out on this home.Purchase Details
Home Financials for this Owner
Home Financials are based on the most recent Mortgage that was taken out on this home.Purchase Details
Home Financials for this Owner
Home Financials are based on the most recent Mortgage that was taken out on this home.Similar Homes in Bristol, PA
Home Values in the Area
Average Home Value in this Area
Purchase History
| Date | Buyer | Sale Price | Title Company |
|---|---|---|---|
| Kostner Ernest J | $353,000 | None Listed On Document | |
| Stevenson Edward R | $229,900 | -- | |
| Herb Keith B | -- | First American Title Ins Co |
Mortgage History
| Date | Status | Borrower | Loan Amount |
|---|---|---|---|
| Open | Kostner Ernest J | $318,250 | |
| Previous Owner | Stevenson Edward R | $75,000 | |
| Previous Owner | Stevenson Edward R | $90,000 | |
| Previous Owner | Herb Keith B | $118,000 | |
| Previous Owner | Herb Keith B | $119,000 |
Property History
| Date | Event | Price | Change | Sq Ft Price |
|---|---|---|---|---|
| 06/21/2022 06/21/22 | Sold | $353,000 | +8.6% | $145 / Sq Ft |
| 05/13/2022 05/13/22 | Pending | -- | -- | -- |
| 05/11/2022 05/11/22 | For Sale | $325,000 | -- | $134 / Sq Ft |
Tax History Compared to Growth
Tax History
| Year | Tax Paid | Tax Assessment Tax Assessment Total Assessment is a certain percentage of the fair market value that is determined by local assessors to be the total taxable value of land and additions on the property. | Land | Improvement |
|---|---|---|---|---|
| 2024 | $5,225 | $19,240 | $3,200 | $16,040 |
| 2023 | $5,187 | $19,240 | $3,200 | $16,040 |
| 2022 | $5,187 | $19,240 | $3,200 | $16,040 |
| 2021 | $5,187 | $19,240 | $3,200 | $16,040 |
| 2020 | $5,187 | $19,240 | $3,200 | $16,040 |
| 2019 | $6,894 | $19,240 | $3,200 | $16,040 |
| 2018 | $5,084 | $19,240 | $3,200 | $16,040 |
| 2017 | $5,007 | $19,240 | $3,200 | $16,040 |
| 2016 | $5,007 | $19,240 | $3,200 | $16,040 |
| 2015 | $3,609 | $19,240 | $3,200 | $16,040 |
| 2014 | $3,609 | $19,240 | $3,200 | $16,040 |
Agents Affiliated with this Home
-
Dawn DAmico

Seller's Agent in 2022
Dawn DAmico
EXP Realty, LLC
(215) 962-9307
13 in this area
63 Total Sales
-
Debra Granite

Buyer's Agent in 2022
Debra Granite
Keller Williams Real Estate-Doylestown
(215) 867-2525
2 in this area
79 Total Sales
Map
Source: Bright MLS
MLS Number: PABU2025656
APN: 05-022-400
- 1510 Moore St Unit 302
- 1505 Moore St Unit 203
- 2318 Prospect Ave
- 1719 Dixon Ave
- 2365 Dixon Ave
- 3004 Penn Valley Ave
- 3300 Broadway Ave
- 3303 Glenrose Ave
- 1902 Spencer Dr
- 1717 Spencer Dr
- 1551 Mile St
- 1555 Mile St
- 3201 Arthur Ave
- 302 Spring Ave
- 649 Yale Ct Unit 649
- 1000 Hilary Ave
- L:15 Dunston Rd
- 0 Newportville Rd Unit PABU487252
- 0 Newportville Rd Unit PABU2091858
- 1000 Stephen Ave
- 2712 Magee Ave
- 2706 Magee Ave
- 2636 Magee Ave
- 1504 Newport Rd
- 2629 Magee Ave
- 1513 Morris St
- 2630 Magee Ave
- 2625 Magee Ave
- 1514 Newport Rd
- 2621 Magee Ave
- 2622 Magee Ave
- 1528 Newport Rd
- 2617 Magee Ave
- 1538 Newport Rd
- 1512 Morris St
- 1512 Moore St Unit 1I
- 1512 Moore St Unit 1L
- 1512 Moore St Unit 1K
- 1512 Moore St Unit 1J
- 1512 Moore St Unit 1D
