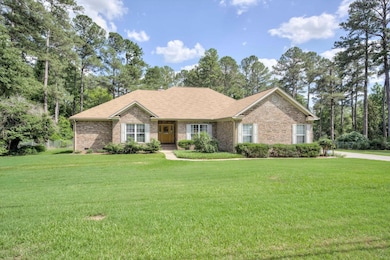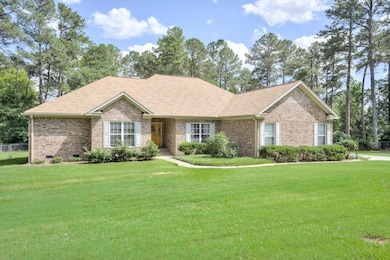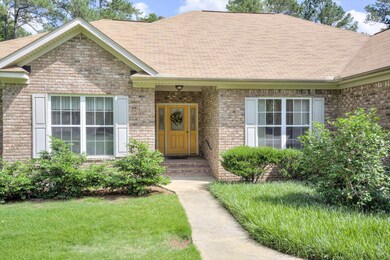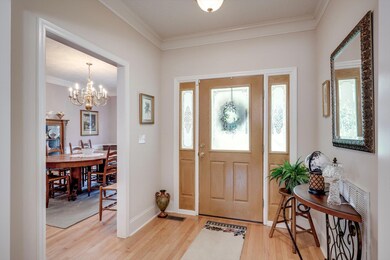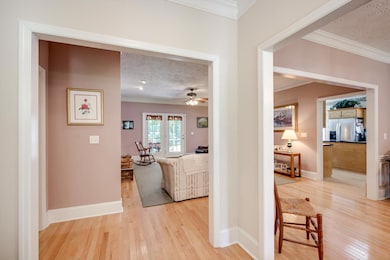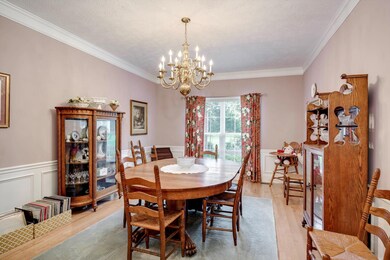
2712 Mayo Rd Augusta, GA 30907
Westside NeighborhoodEstimated payment $1,970/month
Highlights
- 0.92 Acre Lot
- Wood Flooring
- Covered patio or porch
- Ranch Style House
- No HOA
- 4-minute walk to Brookfield Park
About This Home
Say hello to Mayo Road! This lovely 3 bedroom home is located on just under an acre lot. Lush landscaping, a covered front stoop and brick exterior add instant curb appeal to this property. The front entry opens to the foyer, revealing beautiful wood floors that run throughout the home. To the right you will find the formal dining room with ornate chandelier and detailed wainscoting and crown molding. The dining room leads into the living room with abundant natural light and a brick fireplace that is flanked by built in shelving. French doors open to the rear screened in porch for a lovely place to enjoy a cup of coffee each morning or outdoor dining with friends and family. Enjoy cooking in this spacious kitchen boasting ample cabinet storage, a large kitchen island with prep space and a smooth cooktop, granite counters and an attached breakfast room. The laundry room is a great size and could double as extra pantry storage. A half bath is around the corner for easy guest access. The primary bedroom is a great size with an attached sitting area, a private en suite bathroom with a garden tub, dual sinks and a walk in closet. Two additional bedrooms are similar in size and sit next to the second full bathroom. The backyard has a deck attached to the rear patio - perfect for grilling or entertaining. A large, detached carport / workshop is located in the back corner and provides storage space for all of your outdoor equipment and projects. This is a must see home in an amazing location. Close to numerous shopping and dining options and easy interstate access. Schedule your private showing today!
Home Details
Home Type
- Single Family
Est. Annual Taxes
- $1,363
Year Built
- Built in 2003
Lot Details
- 0.92 Acre Lot
- Fenced
- Landscaped
Home Design
- Ranch Style House
- Brick Exterior Construction
- Composition Roof
Interior Spaces
- 2,449 Sq Ft Home
- Ceiling Fan
- Brick Fireplace
- Blinds
- Entrance Foyer
- Living Room with Fireplace
- Breakfast Room
- Dining Room
- Washer and Electric Dryer Hookup
Kitchen
- Eat-In Kitchen
- Built-In Electric Oven
- Cooktop
- Kitchen Island
Flooring
- Wood
- Ceramic Tile
Bedrooms and Bathrooms
- 3 Bedrooms
- Walk-In Closet
- Primary bathroom on main floor
- Garden Bath
Parking
- Attached Garage
- Detached Carport Space
Outdoor Features
- Covered patio or porch
- Separate Outdoor Workshop
- Outbuilding
- Stoop
Schools
- Warren Elementary School
- Tutt Middle School
- Westside High School
Utilities
- Forced Air Heating and Cooling System
Community Details
- No Home Owners Association
- None 1Ri Subdivision
Listing and Financial Details
- Assessor Parcel Number 0060023000
Map
Home Values in the Area
Average Home Value in this Area
Tax History
| Year | Tax Paid | Tax Assessment Tax Assessment Total Assessment is a certain percentage of the fair market value that is determined by local assessors to be the total taxable value of land and additions on the property. | Land | Improvement |
|---|---|---|---|---|
| 2024 | $1,363 | $134,372 | $7,500 | $126,872 |
| 2023 | $1,363 | $137,324 | $7,500 | $129,824 |
| 2022 | $1,189 | $94,802 | $7,500 | $87,302 |
| 2021 | $1,312 | $96,243 | $7,500 | $88,743 |
| 2020 | $1,293 | $93,743 | $5,000 | $88,743 |
| 2019 | $1,323 | $90,614 | $5,000 | $85,614 |
| 2018 | $1,331 | $90,614 | $5,000 | $85,614 |
| 2017 | $1,334 | $90,614 | $5,000 | $85,614 |
| 2016 | $1,335 | $90,614 | $5,000 | $85,614 |
| 2015 | $1,335 | $90,614 | $5,000 | $85,614 |
| 2014 | $1,335 | $90,614 | $5,000 | $85,614 |
Property History
| Date | Event | Price | Change | Sq Ft Price |
|---|---|---|---|---|
| 05/24/2025 05/24/25 | Pending | -- | -- | -- |
| 05/23/2025 05/23/25 | For Sale | $349,900 | -- | $143 / Sq Ft |
Purchase History
| Date | Type | Sale Price | Title Company |
|---|---|---|---|
| Warranty Deed | $253,200 | None Available | |
| Interfamily Deed Transfer | -- | None Available |
Similar Homes in Augusta, GA
Source: REALTORS® of Greater Augusta
MLS Number: 542265
APN: 0060023000
- 1404 Windsong Cir
- 1104 Windsong Cir Unit 1104
- 1001 Windsong Cir
- 1007 Windsong Cir
- 908 Windsong Cir
- 2201 Thicket Ct
- 2106 Turtle Ct
- 727 Gentlewind Ln
- 2009 Pheasant Creek Dr
- 2022 Red Fox Way
- 720 Cool Brook Ct
- 3123 Village Ct N
- 3048 Angela St
- 1405 Colony Place Dr
- 1309 Colony Place Dr
- 3146 Village Dr W
- 3555 Granite Way
- 1119 Hampstead Place
- 3563 Granite Way
- 3555 Watervale Way

