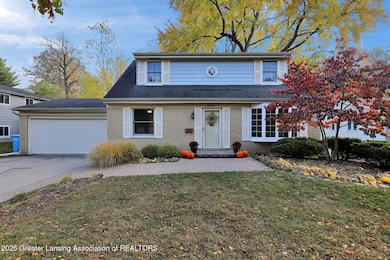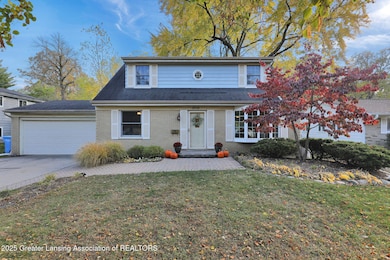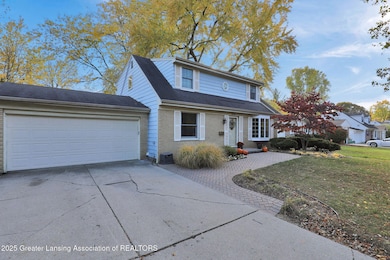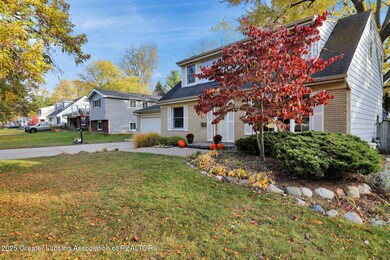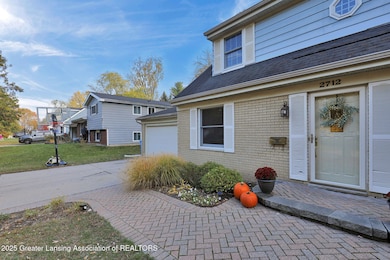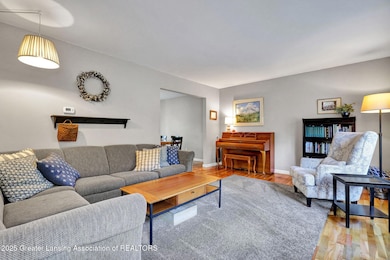2712 Montego Dr Lansing, MI 48912
Groesbeck NeighborhoodEstimated payment $1,995/month
Highlights
- Cape Cod Architecture
- Formal Dining Room
- 2 Car Attached Garage
- Deck
- Porch
- Eat-In Kitchen
About This Home
Welcome to this 4-bedroom home located in Lansing's desirable Grosbeck neighborhood—just blocks from Post Oak Elementary! Inside you will find a bright and inviting great room off the kitchen, featuring a wall of windows overlooking the large fenced backyard and a cozy wood-burning fireplace—perfect for enjoying every season. The spacious eat-in kitchen offers plenty of room for casual dining, while the formal dining room sets the stage for memorable gatherings. A sun-filled living room with a charming bay window adds character and warmth, and a flexible first-floor den can easily serve as a fourth bedroom or private home office. A convenient half bath is also located on the main floor. Upstairs, the primary suite boasts a generous walk-in closet, joined by two additional bedrooms and a full bath. Additional highlights include hardwood floors, a two-car attached garage, and a spacious deck—ideal for relaxing or entertaining outdoors. With its blend of comfort, function, and style, this home offers the best of both worlds: peaceful outdoor living and a prime location near shopping, East Lansing, MSU campus, Downtown Lansing and major expressways.
Listing Agent
RE/MAX Real Estate Professionals Dewitt Brokerage Phone: 517-669-8118 Listed on: 10/31/2025

Home Details
Home Type
- Single Family
Est. Annual Taxes
- $5,916
Year Built
- Built in 1964
Lot Details
- 9,453 Sq Ft Lot
- Lot Dimensions are 70x135
- Landscaped
- Back Yard Fenced and Front Yard
Parking
- 2 Car Attached Garage
- Parking Storage or Cabinetry
Home Design
- Cape Cod Architecture
- Brick Exterior Construction
- Aluminum Siding
Interior Spaces
- 1,773 Sq Ft Home
- 2-Story Property
- Woodwork
- Wood Burning Fireplace
- Living Room with Fireplace
- Formal Dining Room
Kitchen
- Eat-In Kitchen
- Free-Standing Electric Oven
- Oven
- Electric Range
- Microwave
- Dishwasher
- Disposal
Bedrooms and Bathrooms
- 4 Bedrooms
Laundry
- Dryer
- ENERGY STAR Qualified Washer
- Sink Near Laundry
Basement
- Basement Fills Entire Space Under The House
- Laundry in Basement
Outdoor Features
- Deck
- Rain Barrels or Cisterns
- Porch
Utilities
- Forced Air Heating and Cooling System
- Heating System Uses Natural Gas
- Water Heater
Community Details
- Somerset Subdivision
Map
Home Values in the Area
Average Home Value in this Area
Tax History
| Year | Tax Paid | Tax Assessment Tax Assessment Total Assessment is a certain percentage of the fair market value that is determined by local assessors to be the total taxable value of land and additions on the property. | Land | Improvement |
|---|---|---|---|---|
| 2025 | $5,772 | $122,400 | $17,100 | $105,300 |
| 2024 | $5,408 | $113,900 | $17,100 | $96,800 |
| 2023 | $5,408 | $105,900 | $17,100 | $88,800 |
| 2022 | $4,867 | $95,500 | $14,600 | $80,900 |
| 2021 | $4,765 | $92,100 | $12,500 | $79,600 |
| 2020 | $4,737 | $86,800 | $12,500 | $74,300 |
| 2019 | $4,546 | $80,000 | $12,500 | $67,500 |
| 2018 | $4,254 | $72,600 | $12,500 | $60,100 |
| 2017 | $4,074 | $72,600 | $12,500 | $60,100 |
| 2016 | $3,229 | $64,800 | $12,500 | $52,300 |
| 2015 | $3,229 | $62,500 | $24,967 | $37,533 |
| 2014 | $3,229 | $60,300 | $30,317 | $29,983 |
Property History
| Date | Event | Price | List to Sale | Price per Sq Ft | Prior Sale |
|---|---|---|---|---|---|
| 10/31/2025 10/31/25 | For Sale | $284,900 | +78.1% | $161 / Sq Ft | |
| 11/18/2016 11/18/16 | Sold | $160,000 | +0.1% | $90 / Sq Ft | View Prior Sale |
| 10/10/2016 10/10/16 | Pending | -- | -- | -- | |
| 10/04/2016 10/04/16 | For Sale | $159,900 | -- | $90 / Sq Ft |
Purchase History
| Date | Type | Sale Price | Title Company |
|---|---|---|---|
| Warranty Deed | $160,000 | None Available | |
| Interfamily Deed Transfer | -- | None Available | |
| Interfamily Deed Transfer | -- | -- |
Mortgage History
| Date | Status | Loan Amount | Loan Type |
|---|---|---|---|
| Open | $152,000 | New Conventional | |
| Previous Owner | $132,000 | Purchase Money Mortgage |
Source: Greater Lansing Association of Realtors®
MLS Number: 292343
APN: 01-01-02-378-281
- 2625 Groesbeck Ave
- 2300 Vassar Dr
- 1610 Autumn Ln
- 1418 Chester Rd
- 2521 Hopkins Ave
- 14120 Wood St
- 2158 Coolidge Rd
- 1226 N Hayford Ave
- 1602 Coolidge Rd
- 1218 N Hayford Ave
- 1104 Downer Ave
- 1043 Kimberly Dr Unit 11
- 1107 N Hayford Ave
- 1007 N Foster Ave
- 1609 Gilcrest Ave
- 1130 Wolf Ct
- 1048 Shelter Ln
- 825 Merrill Ave
- 1283 Chartwell Carriage Way N
- 1017 Coolidge Rd
- 2417-2515 Kerry St
- 2512-2522 Lake Lansing Rd
- 1901 Peppertree Ln
- 1710-1902 Barritt St
- 1501 N Shore Dr
- 1856 Coolidge Rd
- 1705 Coolidge Rd
- 1551 Pebblecreek Blvd
- 2505 Showtime Dr
- 2928 Kenwick Cir
- 1303 W Lake Lansing Rd
- 936 N Fairview Ave
- 2601 E Grand River Ave
- 1009 Fairway Ln
- 2610 Marfitt Rd
- 2160 Regency Dr
- 3225-3227 Holiday Dr
- 1311 Illinois Ave
- 1216 Fern Hill Ct
- 1430 Massachusetts Ave

