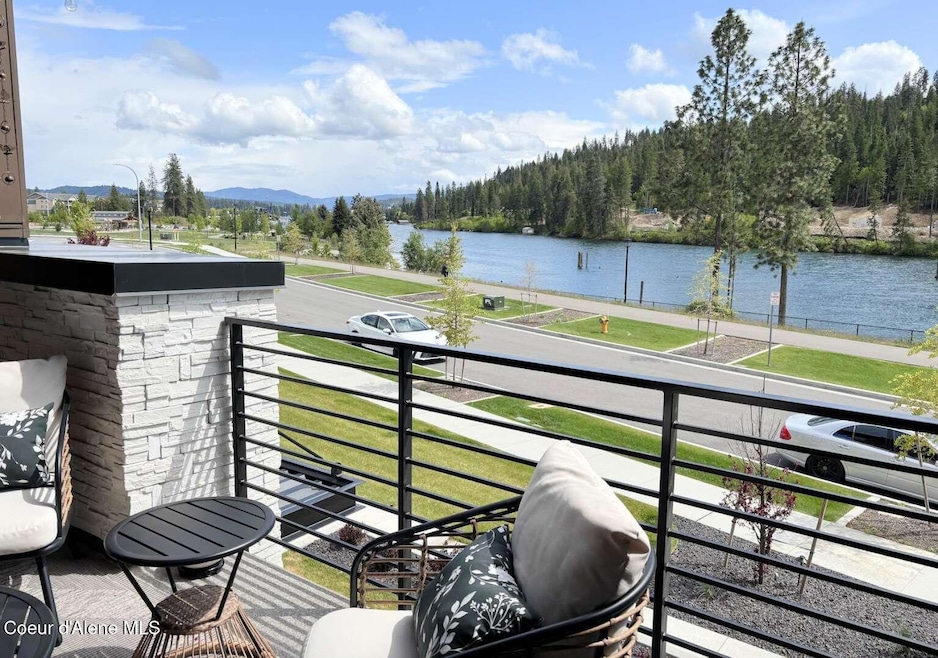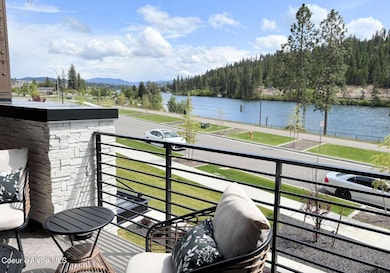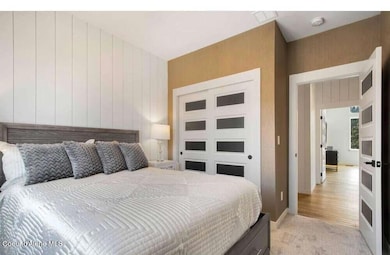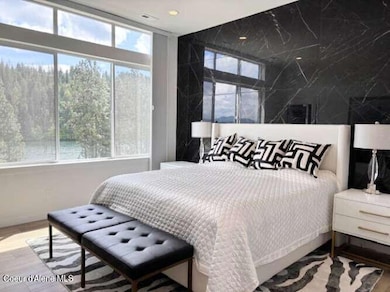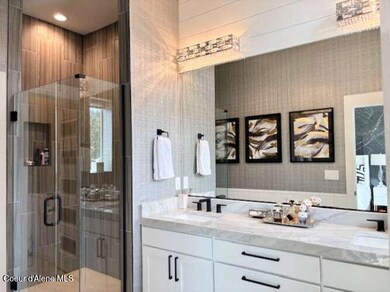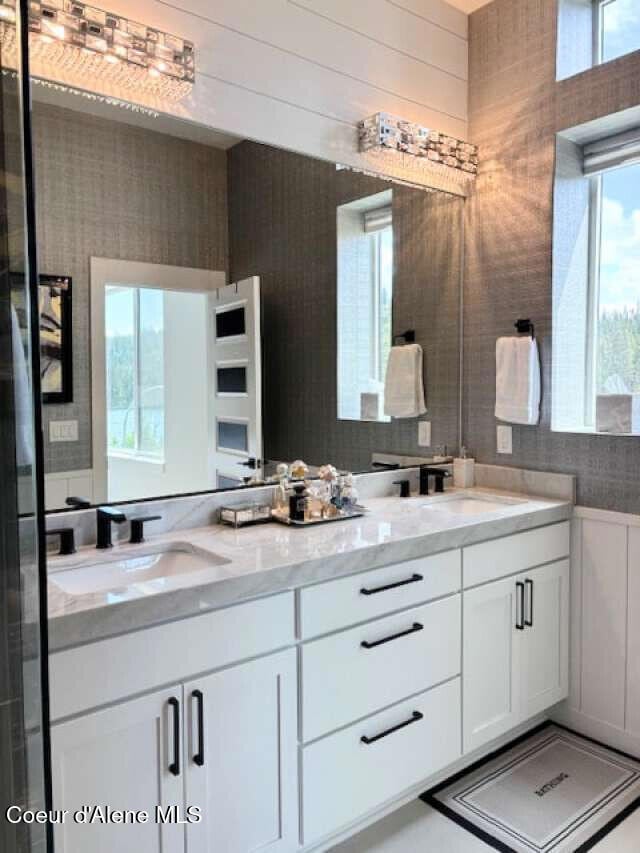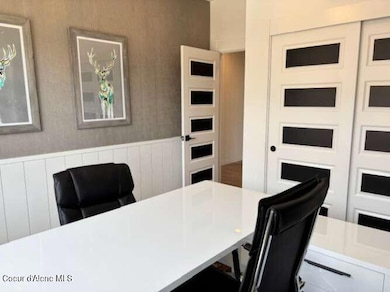
2712 N Atlas Rd Coeur D'Alene, ID 83814
Spokane River District NeighborhoodEstimated payment $7,520/month
Highlights
- River View
- Attached Garage
- Forced Air Heating System
- Waterfront
- Luxury Vinyl Plank Tile Flooring
- 4-minute walk to Atlas Mill Park
About This Home
Beautiful Spokane River Waterfront View Townhouse. Here you'll enjoy 4 bedrooms and 3.5 baths of luxury living with unobstructed views from every floor. This home has been extensively upgraded with custom wall treatments, painting and lighting. The first floor has a second master suite/bath perfect for guests. The 2nd floor is open concept, the kitchen is functional and stunning with stainless steel appliances, quartz waterfall counters and island. Relax and enjoy all day sun as well as spectacular sunrises/sunsets from the covered balcony. The 3rd level master suite is spacious and refined with commanding views of the river. Two more bedrooms, a full bath, and laundry complete this level. This home is located in a pristine new community. The Centennial Trail is steps away providing easy access to the many parks and waterfront activities along the river.
Townhouse Details
Home Type
- Townhome
Est. Annual Taxes
- $2,856
Year Built
- Built in 2023
Lot Details
- 1,742 Sq Ft Lot
- Waterfront
- Two or More Common Walls
HOA Fees
- $130 Monthly HOA Fees
Parking
- Attached Garage
Home Design
- Patio Home
- Brick Exterior Construction
- Concrete Foundation
- Slab Foundation
- Frame Construction
- Rolled or Hot Mop Roof
- Rubber Roof
Interior Spaces
- 2,002 Sq Ft Home
- Luxury Vinyl Plank Tile Flooring
- River Views
Kitchen
- Gas Oven or Range
- Cooktop<<rangeHoodToken>>
- <<microwave>>
- Dishwasher
- Disposal
Bedrooms and Bathrooms
- 4 Bedrooms | 1 Main Level Bedroom
- 4 Bathrooms
Laundry
- Washer
- Gas Dryer
Utilities
- Forced Air Heating System
- Heating System Uses Natural Gas
- Gas Available
- Gas Water Heater
Community Details
- Association fees include ground maintenance
- Atlas Waterfront Association
- Built by Toll Brothers
- Atlas Waterfont Subdivision
Listing and Financial Details
- Assessor Parcel Number CL7080110020
Map
Home Values in the Area
Average Home Value in this Area
Tax History
| Year | Tax Paid | Tax Assessment Tax Assessment Total Assessment is a certain percentage of the fair market value that is determined by local assessors to be the total taxable value of land and additions on the property. | Land | Improvement |
|---|---|---|---|---|
| 2024 | $1,755 | $835,630 | $330,000 | $505,630 |
| 2023 | $1,755 | $330,000 | $330,000 | $0 |
| 2022 | $0 | $0 | $0 | $0 |
Property History
| Date | Event | Price | Change | Sq Ft Price |
|---|---|---|---|---|
| 06/16/2025 06/16/25 | Price Changed | $1,295,000 | -7.2% | $647 / Sq Ft |
| 05/27/2025 05/27/25 | For Sale | $1,395,000 | +26.8% | $697 / Sq Ft |
| 12/04/2024 12/04/24 | Sold | -- | -- | -- |
| 11/05/2024 11/05/24 | Pending | -- | -- | -- |
| 10/15/2024 10/15/24 | Price Changed | $1,100,000 | -13.7% | $549 / Sq Ft |
| 09/10/2024 09/10/24 | Price Changed | $1,275,000 | -8.9% | $637 / Sq Ft |
| 08/26/2024 08/26/24 | For Sale | $1,399,000 | 0.0% | $699 / Sq Ft |
| 08/23/2024 08/23/24 | Off Market | -- | -- | -- |
| 08/10/2024 08/10/24 | For Sale | $1,399,000 | +56.3% | $699 / Sq Ft |
| 01/16/2024 01/16/24 | Sold | -- | -- | -- |
| 07/13/2023 07/13/23 | Pending | -- | -- | -- |
| 05/25/2023 05/25/23 | Price Changed | $894,993 | +3.2% | $447 / Sq Ft |
| 05/01/2023 05/01/23 | Price Changed | $867,440 | +0.1% | $433 / Sq Ft |
| 04/30/2023 04/30/23 | Price Changed | $866,980 | +2.4% | $433 / Sq Ft |
| 04/11/2023 04/11/23 | Price Changed | $846,980 | +0.6% | $423 / Sq Ft |
| 03/24/2023 03/24/23 | For Sale | $841,995 | -- | $421 / Sq Ft |
Purchase History
| Date | Type | Sale Price | Title Company |
|---|---|---|---|
| Warranty Deed | -- | Kootenai County Title | |
| Warranty Deed | -- | Kootenai County Title | |
| Special Warranty Deed | -- | North Idaho Title |
Mortgage History
| Date | Status | Loan Amount | Loan Type |
|---|---|---|---|
| Previous Owner | $508,588 | New Conventional |
Similar Homes in the area
Source: Coeur d'Alene Multiple Listing Service
MLS Number: 25-5354
APN: CL7080110020
- 2735 W Lumber Ln
- 2721 W Lumber Ln
- 2747 W Lumber Ln
- 2761 W Lumber Ln
- 2768 W Lumber Ln Unit 6
- 2671 W Lumber Ln
- 2799 W Lumber Ln
- 2788 W Lumber Ln Unit 3
- 2728 W Lumber Ln Unit 11
- 2756 W Lumber Ln Unit 7
- 2551 W Top Saw Ln
- 2545 W Top Saw Ln
- 2541 W Top Saw Ln
- 2537 W Top Saw Ln
- 2855 W Lumber Ln
- 2927 N Heartwood Rd
- 2921 N Heartwood Rd
- 2867 W Lumber Ln
- 2517 W Top Saw Ln
- 2881 W Lumber Ln
- 3193 N Atlas Rd
- 2336 W John Loop
- 1940 W Riverstone Dr
- 1905 W Appleway Ave
- 2877 Sherwood Dr
- 3404 W Seltice Way
- 1851 Legends Pkwy
- 4034 Idewild Loop
- 3202-3402 E Fairway Dr
- 4295 W Saw Blade Ln
- 1000 W Ironwood Dr
- 3781 N Ramsey Rd
- 3825 N Ramsey Rd
- 4569 N Driver Ln
- 128 W Neider Ave
- 2881 W Versailles Dr
- 3594 N Cederblom
- 295 E Appleway Ave
- 1070 N 1st St
- 103 E Foster Ave
