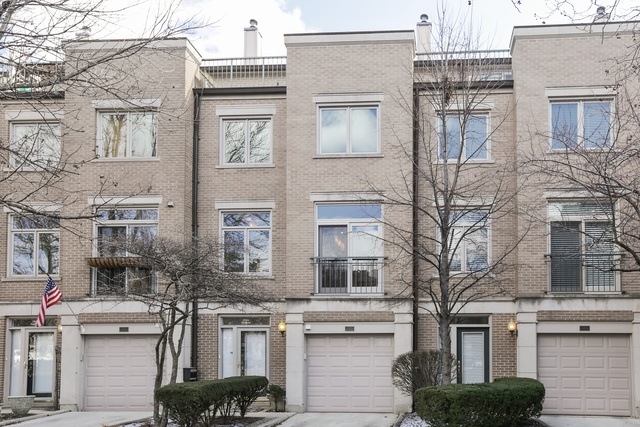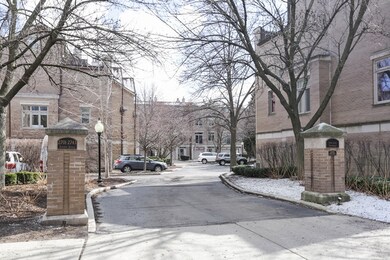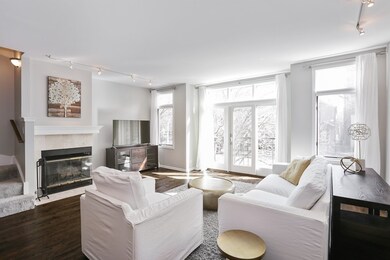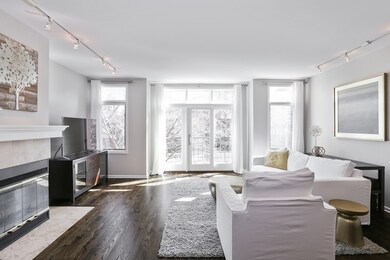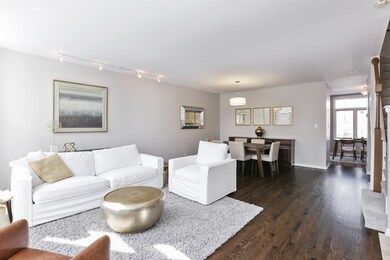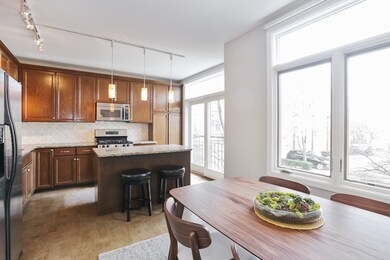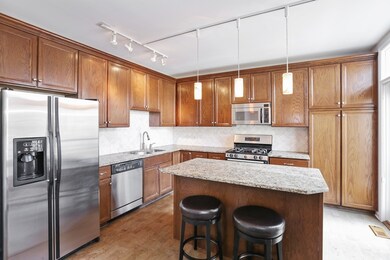
2712 N Southport Ave Unit A Chicago, IL 60614
West DePaul NeighborhoodHighlights
- Rooftop Deck
- Vaulted Ceiling
- Whirlpool Bathtub
- Prescott Elementary School Rated A-
- Wood Flooring
- 5-minute walk to South Lakeview Park
About This Home
As of July 2025Perfectly located extra-wide townhouse in highly desirable Parklane, Lincoln Park. First floor foyer leads to large family room that opens up to an enclosed private brick patio perfect for summer BBQ and outdoor dining. Sunny and open 2nd floor living room and dining room with abundant natural light and gas burning fireplace, eat-in kitchen with stainless steel appliances, Juliet balcony with open view of association park. Bright master bedroom with cathedral ceilings and spa like master bath. Options for two ample size bedrooms or 1 grand bedroom. 4th floor can be used as an additional bedroom/office that opens up to a sun drenched rooftop deck. 1 car garage with plenty of storage, driveway space and guest parking. Move right into this newly painted townhouse with newly refinished stained hardwood floors, new carpet, new flooring for deck and window treatments. Recently added new windows and sliding door. Enjoy living in a quiet tree lined street with nearby shops, restaurants.
Last Agent to Sell the Property
Berkshire Hathaway HomeServices Chicago License #475165924 Listed on: 03/09/2018

Last Buyer's Agent
Anthony Torres
Redfin Corporation License #475165053
Property Details
Home Type
- Condominium
Est. Annual Taxes
- $16,812
Year Built
- 1989
Lot Details
- East or West Exposure
HOA Fees
- $340 per month
Parking
- Attached Garage
- Parking Available
- Garage Door Opener
- Driveway
- Parking Included in Price
- Garage Is Owned
- Unassigned Parking
Home Design
- Brick Exterior Construction
- Slab Foundation
Interior Spaces
- Vaulted Ceiling
- Gas Log Fireplace
- Loft
- Wood Flooring
Kitchen
- Breakfast Bar
- Oven or Range
- Microwave
- Dishwasher
- Stainless Steel Appliances
- Kitchen Island
- Disposal
Bedrooms and Bathrooms
- Primary Bathroom is a Full Bathroom
- Dual Sinks
- Whirlpool Bathtub
- Steam Shower
- Separate Shower
Laundry
- Laundry on main level
- Dryer
- Washer
Home Security
Outdoor Features
- Rooftop Deck
- Patio
Utilities
- Central Air
- Heating Available
- Lake Michigan Water
Community Details
Pet Policy
- Pets Allowed
Security
- Storm Screens
Ownership History
Purchase Details
Home Financials for this Owner
Home Financials are based on the most recent Mortgage that was taken out on this home.Purchase Details
Purchase Details
Home Financials for this Owner
Home Financials are based on the most recent Mortgage that was taken out on this home.Purchase Details
Home Financials for this Owner
Home Financials are based on the most recent Mortgage that was taken out on this home.Purchase Details
Home Financials for this Owner
Home Financials are based on the most recent Mortgage that was taken out on this home.Purchase Details
Home Financials for this Owner
Home Financials are based on the most recent Mortgage that was taken out on this home.Similar Homes in Chicago, IL
Home Values in the Area
Average Home Value in this Area
Purchase History
| Date | Type | Sale Price | Title Company |
|---|---|---|---|
| Deed | $915,000 | None Listed On Document | |
| Interfamily Deed Transfer | -- | Accommodation | |
| Warranty Deed | $660,000 | Ort | |
| Warranty Deed | $586,500 | First American Title Ins Co | |
| Warranty Deed | $548,000 | -- | |
| Warranty Deed | $333,000 | -- |
Mortgage History
| Date | Status | Loan Amount | Loan Type |
|---|---|---|---|
| Open | $686,250 | New Conventional | |
| Previous Owner | $361,694 | New Conventional | |
| Previous Owner | $434,000 | New Conventional | |
| Previous Owner | $525,000 | Adjustable Rate Mortgage/ARM | |
| Previous Owner | $176,900 | Credit Line Revolving | |
| Previous Owner | $417,000 | New Conventional | |
| Previous Owner | $417,000 | New Conventional | |
| Previous Owner | $101,000 | Credit Line Revolving | |
| Previous Owner | $400,000 | Fannie Mae Freddie Mac | |
| Previous Owner | $123,600 | Credit Line Revolving | |
| Previous Owner | $437,000 | Unknown | |
| Previous Owner | $487,720 | Purchase Money Mortgage | |
| Previous Owner | $266,400 | Purchase Money Mortgage |
Property History
| Date | Event | Price | Change | Sq Ft Price |
|---|---|---|---|---|
| 07/01/2025 07/01/25 | Sold | $998,000 | +0.3% | $370 / Sq Ft |
| 04/28/2025 04/28/25 | For Sale | $995,000 | 0.0% | $369 / Sq Ft |
| 04/09/2025 04/09/25 | For Sale | $995,000 | +24.5% | $369 / Sq Ft |
| 07/10/2018 07/10/18 | Sold | $799,000 | 0.0% | $296 / Sq Ft |
| 04/21/2018 04/21/18 | Pending | -- | -- | -- |
| 03/29/2018 03/29/18 | Price Changed | $799,000 | -2.4% | $296 / Sq Ft |
| 03/09/2018 03/09/18 | For Sale | $819,000 | -- | $303 / Sq Ft |
Tax History Compared to Growth
Tax History
| Year | Tax Paid | Tax Assessment Tax Assessment Total Assessment is a certain percentage of the fair market value that is determined by local assessors to be the total taxable value of land and additions on the property. | Land | Improvement |
|---|---|---|---|---|
| 2024 | $16,812 | $91,245 | $39,262 | $51,983 |
| 2023 | $16,368 | $83,000 | $31,663 | $51,337 |
| 2022 | $16,368 | $83,000 | $31,663 | $51,337 |
| 2021 | $16,021 | $82,999 | $31,662 | $51,337 |
| 2020 | $14,604 | $68,658 | $15,198 | $53,460 |
| 2019 | $14,282 | $74,516 | $15,198 | $59,318 |
| 2018 | $14,041 | $74,516 | $15,198 | $59,318 |
| 2017 | $13,041 | $63,954 | $13,509 | $50,445 |
| 2016 | $12,309 | $63,954 | $13,509 | $50,445 |
| 2015 | $11,719 | $63,954 | $13,509 | $50,445 |
| 2014 | $10,451 | $58,894 | $11,451 | $47,443 |
| 2013 | $10,233 | $58,894 | $11,451 | $47,443 |
Agents Affiliated with this Home
-
Len Altimari

Seller's Agent in 2025
Len Altimari
Berkshire Hathaway HomeServices Chicago
(312) 690-2019
30 in this area
60 Total Sales
-
Kate Waddell

Buyer's Agent in 2025
Kate Waddell
Compass
(773) 517-2666
27 in this area
541 Total Sales
-
A
Buyer's Agent in 2018
Anthony Torres
Redfin Corporation
Map
Source: Midwest Real Estate Data (MRED)
MLS Number: MRD09878925
APN: 14-29-302-159-1001
- 2724 N Wayne Ave Unit 3
- 2750 N Wayne Ave Unit L
- 2750 N Wayne Ave Unit G
- 1352 W Wrightwood Ave Unit 1352
- 2625 N Wayne Ave
- 1352 W Diversey Pkwy Unit 2
- 2745 N Greenview Ave Unit 2
- 1350 W Diversey Pkwy Unit 1
- 2757 N Wayne Ave Unit E
- 1430 W Diversey Pkwy Unit 1
- 1309 W Diversey Pkwy
- 1501 W Diversey Pkwy Unit 1501B
- 2549 N Southport Ave Unit 3
- 1443 W Wrightwood Ave Unit B
- 2804 N Lakewood Ave Unit 102
- 2756 N Magnolia Ave Unit PH
- 2722 N Bosworth Ave
- 2841 N Southport Ave Unit 2
- 1512 W Diversey Pkwy Unit B
- 1307 W Wrightwood Ave Unit 201
