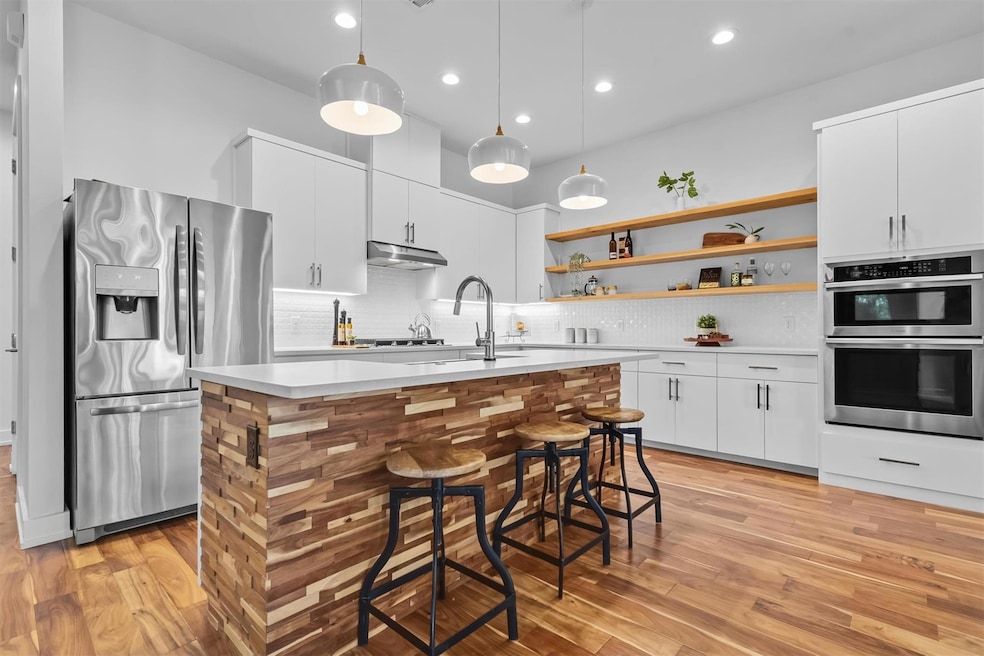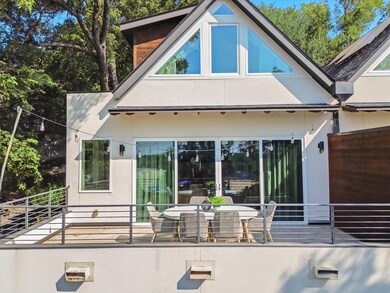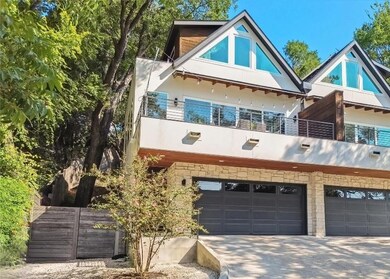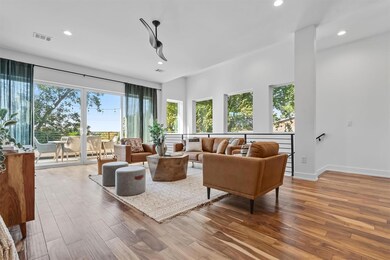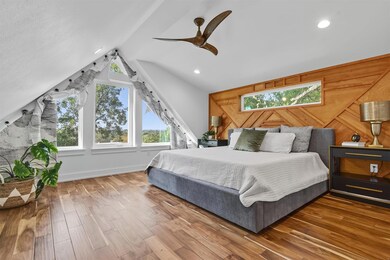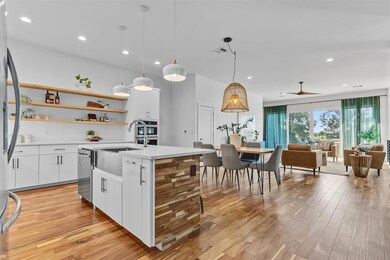2712 Oak Springs Dr Unit A Austin, TX 78702
Rosewood NeighborhoodEstimated payment $5,226/month
Highlights
- Solar Power System
- Gourmet Kitchen
- Panoramic View
- Kealing Middle School Rated A
- Two Primary Bedrooms
- Open Floorplan
About This Home
Conscious Green Build with Modern Design and Lasting Comfort This custom-built home offers privacy, efficiency, and modern design. A Conscious Green Build, it includes paid-off solar panels, spray foam insulation, LED lighting, a heat pump water heater, and WaterSense fixtures for year-round comfort and lower energy costs. The elevated entry stairs create a sense of peace and seclusion—you walk up surrounded by trees, with light pouring in on both levels. Inside, American walnut floors, custom wood accents, and high-end finishes highlight the open layout. The chef’s kitchen features built-in appliances, quartz counters, a large island, and walk-in pantry, opening to a wraparound terrace through 4-panel sliding glass doors. With two full primary suites—one up, one down—plus a third ensuite bedroom and powder room, the flexible design fits many lifestyles. Located near The Cavalier, The Wheel, Kitty Cohen’s, Squatch Frontier Fitness, and ACC East Campus, with HEB, Whole Foods, and Sprouts just minutes away. A rare East Austin home that feels elevated, calm, and connected. Buyer and buyer’s agent to verify all information.
Listing Agent
Compass RE Texas, LLC Brokerage Phone: (512) 575-3644 License #0750787 Listed on: 09/11/2025

Co-Listing Agent
Compass RE Texas, LLC Brokerage Phone: (512) 575-3644 License #0768673
Open House Schedule
-
Sunday, November 23, 202512:00 am to 2:00 pm11/23/2025 12:00:00 AM +00:0011/23/2025 2:00:00 PM +00:00Add to Calendar
Home Details
Home Type
- Single Family
Est. Annual Taxes
- $15,181
Year Built
- Built in 2019
Lot Details
- 4,439 Sq Ft Lot
- Southeast Facing Home
- Privacy Fence
- Wood Fence
- Landscaped
- Interior Lot
- Mature Trees
- Wooded Lot
Parking
- 2 Car Attached Garage
- Enclosed Parking
- Inside Entrance
- Front Facing Garage
- Side by Side Parking
- Single Garage Door
- Garage Door Opener
- Shared Driveway
Home Design
- Slab Foundation
- Shingle Roof
- Composition Roof
- Stone Veneer
- Stucco
Interior Spaces
- 2,256 Sq Ft Home
- 2-Story Property
- Open Floorplan
- Built-In Features
- Woodwork
- Ceiling Fan
- Recessed Lighting
- Window Screens
- Living Room
- Dining Room
- Panoramic Views
Kitchen
- Gourmet Kitchen
- Open to Family Room
- Breakfast Bar
- Built-In Oven
- Built-In Gas Range
- Range Hood
- Microwave
- Dishwasher
- Stainless Steel Appliances
- Kitchen Island
- Quartz Countertops
- Disposal
Flooring
- Wood
- Tile
Bedrooms and Bathrooms
- 3 Bedrooms | 1 Main Level Bedroom
- Double Master Bedroom
- Walk-In Closet
- Double Vanity
- Walk-in Shower
Laundry
- Laundry Room
- Washer and Electric Dryer Hookup
Home Security
- Carbon Monoxide Detectors
- Fire and Smoke Detector
Eco-Friendly Details
- Energy-Efficient Appliances
- Energy-Efficient Windows
- Energy-Efficient HVAC
- Energy-Efficient Lighting
- Energy-Efficient Insulation
- Energy-Efficient Thermostat
- Solar Power System
- Watersense Fixture
- Green Water Conservation Infrastructure
Outdoor Features
- Balcony
- Wrap Around Porch
- Patio
- Terrace
- Exterior Lighting
Schools
- Oak Springs Elementary School
- Kealing Middle School
- Eastside Early College High School
Utilities
- Central Heating and Cooling System
- Natural Gas Connected
- Electric Water Heater
- Cable TV Available
Community Details
- Property has a Home Owners Association
- 2712 Oak Springs Drive Condominium HOA
- Oak Springs Drive Condominiums Subdivision
Listing and Financial Details
- Assessor Parcel Number 02091428020000
Map
Home Values in the Area
Average Home Value in this Area
Tax History
| Year | Tax Paid | Tax Assessment Tax Assessment Total Assessment is a certain percentage of the fair market value that is determined by local assessors to be the total taxable value of land and additions on the property. | Land | Improvement |
|---|---|---|---|---|
| 2025 | $14,646 | $766,000 | $120,000 | $646,000 |
| 2023 | $14,634 | $940,320 | $0 | $0 |
| 2022 | $17,206 | $871,200 | $180,000 | $691,200 |
| 2021 | $17,339 | $796,581 | $120,000 | $676,581 |
Property History
| Date | Event | Price | List to Sale | Price per Sq Ft | Prior Sale |
|---|---|---|---|---|---|
| 11/19/2025 11/19/25 | For Rent | $4,500 | 0.0% | -- | |
| 10/30/2025 10/30/25 | Price Changed | $750,000 | -3.2% | $332 / Sq Ft | |
| 09/30/2025 09/30/25 | Price Changed | $775,000 | -3.1% | $344 / Sq Ft | |
| 09/11/2025 09/11/25 | For Sale | $800,000 | +14.8% | $355 / Sq Ft | |
| 02/10/2021 02/10/21 | Sold | -- | -- | -- | View Prior Sale |
| 01/12/2021 01/12/21 | Pending | -- | -- | -- | |
| 10/29/2020 10/29/20 | Price Changed | $697,000 | -3.9% | $345 / Sq Ft | |
| 01/09/2020 01/09/20 | For Sale | $725,000 | -- | $359 / Sq Ft |
Source: Unlock MLS (Austin Board of REALTORS®)
MLS Number: 6455948
APN: 937817
- 1167 Ridgeway Dr
- 1168 1/2 Ridgeway Dr Unit 1
- 1181 Ridgeway Dr
- 2609 Sol Wilson Ave
- 2812 Oak Springs Dr Unit 2
- 1181 Oakgrove Ave
- 1189 Oakgrove Ave
- 2801 Goodwin Ave Unit A/B
- 2500 Rosewood Ave Unit 301
- 2500 Rosewood Ave Unit 103
- 1167 Bedford St Unit 1
- 1169 Bedford St Unit 2
- 3007 E 12th St Unit 4
- 3010 E 12th St
- 1205 Mckinley Ave
- 3116 E 12th St
- 2941 E 14th St Unit 2
- 1126 Linden St Unit 1
- 3010 E 14th St
- 3206 Goodwin Ave
- 2803 Crest Ave Unit A
- 2805 Crest Ave Unit B
- 2812 Oak Springs Dr Unit 1
- 2910 E 12th St
- 2911 E 13th St Unit B
- 3107 E 13th St Unit A
- 1126 Linden St Unit 1
- 2936 E 14th St
- 3310 Bengston St
- 1190 Ridge Dr
- 1409 Sanchez St Unit A
- 1114 Tillery St Unit A
- 3112 Govalle Ave Unit B
- 3133 Govalle Ave
- 1200 Walnut Ave
- 2909 Kuhlman Ave Unit 1
- 1148 1/2 Gunter St Unit A
- 3209 Govalle Ave
- 1008 Fiesta St
- 1100 Brass St Unit 2
