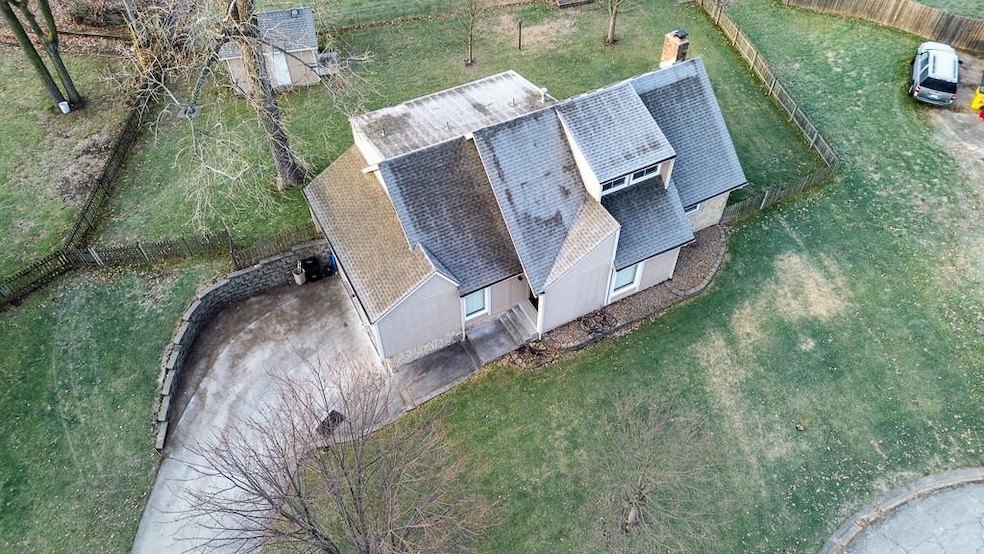
2712 S Cochise Dr Independence, MO 64057
Blackburn NeighborhoodHighlights
- Custom Closet System
- Vaulted Ceiling
- Wood Flooring
- Great Room with Fireplace
- Traditional Architecture
- Corner Lot
About This Home
As of March 2025Welcome to this Amazing Home with Foyer and Curved Staircase upon entering the home Featuring 4 Bedrooms (2 Master Suites) 3 1/2 Baths, Formal Dining Room with Hardwood Floors, Completely Remodeled Kitchen with Island with Induction Cooktop, Granite Countertops, Custom Cabinets, Double Oven, Trash Compacter & Tile Floors, Great Room has High Vaulted Ceilings, Floor to Ceiling Stone Fireplace, Built In Wet Bar, Set Back Insert for your Media & Hardwood Floors, Office/Loft on 2nd Level, Huge Extra Bonus 31 x 30 Finished Family Room in Basement with Stone Fireplace & Brand New Carpet!
Last Agent to Sell the Property
RE/MAX Premier Properties Brokerage Phone: 816-799-7979 License #2002007402 Listed on: 12/03/2024

Home Details
Home Type
- Single Family
Est. Annual Taxes
- $3,969
Year Built
- Built in 1975
Lot Details
- 0.41 Acre Lot
- Cul-De-Sac
- Northeast Facing Home
- Corner Lot
- Paved or Partially Paved Lot
Parking
- 2 Car Attached Garage
- Inside Entrance
- Side Facing Garage
Home Design
- Traditional Architecture
- Frame Construction
- Composition Roof
Interior Spaces
- Wet Bar
- Vaulted Ceiling
- Ceiling Fan
- Window Treatments
- Great Room with Fireplace
- 2 Fireplaces
- Family Room
- Formal Dining Room
- Home Office
- Storm Doors
Kitchen
- Eat-In Kitchen
- Double Oven
- Cooktop
- Dishwasher
- Stainless Steel Appliances
- Kitchen Island
- Disposal
Flooring
- Wood
- Carpet
- Ceramic Tile
Bedrooms and Bathrooms
- 4 Bedrooms
- Custom Closet System
- Walk-In Closet
Finished Basement
- Garage Access
- Fireplace in Basement
Utilities
- Central Air
- Heating System Uses Natural Gas
Community Details
- No Home Owners Association
- Castle Woods Subdivision
Listing and Financial Details
- Exclusions: See Seller's Disclosure
- Assessor Parcel Number 25-820-01-30-00-0-00-000
- $0 special tax assessment
Ownership History
Purchase Details
Home Financials for this Owner
Home Financials are based on the most recent Mortgage that was taken out on this home.Purchase Details
Home Financials for this Owner
Home Financials are based on the most recent Mortgage that was taken out on this home.Similar Homes in Independence, MO
Home Values in the Area
Average Home Value in this Area
Purchase History
| Date | Type | Sale Price | Title Company |
|---|---|---|---|
| Warranty Deed | -- | Security Title | |
| Warranty Deed | -- | -- |
Mortgage History
| Date | Status | Loan Amount | Loan Type |
|---|---|---|---|
| Previous Owner | $47,500 | Purchase Money Mortgage |
Property History
| Date | Event | Price | Change | Sq Ft Price |
|---|---|---|---|---|
| 03/14/2025 03/14/25 | Sold | -- | -- | -- |
| 12/18/2024 12/18/24 | Price Changed | $365,000 | -2.7% | $94 / Sq Ft |
| 12/03/2024 12/03/24 | For Sale | $375,000 | -- | $97 / Sq Ft |
Tax History Compared to Growth
Tax History
| Year | Tax Paid | Tax Assessment Tax Assessment Total Assessment is a certain percentage of the fair market value that is determined by local assessors to be the total taxable value of land and additions on the property. | Land | Improvement |
|---|---|---|---|---|
| 2024 | $4,061 | $58,619 | $6,325 | $52,294 |
| 2023 | $3,969 | $58,619 | $7,340 | $51,279 |
| 2022 | $2,624 | $35,530 | $5,216 | $30,314 |
| 2021 | $2,623 | $35,530 | $5,216 | $30,314 |
| 2020 | $2,569 | $33,812 | $5,216 | $28,596 |
| 2019 | $2,528 | $33,812 | $5,216 | $28,596 |
| 2018 | $2,240 | $28,601 | $3,187 | $25,414 |
| 2017 | $2,240 | $28,601 | $3,187 | $25,414 |
| 2016 | $2,101 | $26,556 | $4,305 | $22,251 |
| 2014 | $1,995 | $25,783 | $4,180 | $21,603 |
Agents Affiliated with this Home
-
Saundra Hendricks

Seller's Agent in 2025
Saundra Hendricks
RE/MAX Premier Properties
(816) 799-7979
5 in this area
169 Total Sales
-
Monica Cobbs
M
Buyer's Agent in 2025
Monica Cobbs
ReeceNichols - Eastland
(816) 289-5975
1 in this area
31 Total Sales
Map
Source: Heartland MLS
MLS Number: 2522002
APN: 25-820-01-30-00-0-00-000
- 18408 E 29th Terrace S
- 18401 E 26th Terrace Ct S
- 18701 E 28th Terrace S
- 2908 S Yuma Ct
- 18203 E Hanthorn Dr
- 18608 E 26th Terrace S
- 2813 Trenchard Dr
- 18004 E 29th Terrace Ct S
- 3009 S Viking Ct
- 2806 S Whitney Ave
- 2811 Chatelain Ct Unit A
- 2912 Iva Dr
- 2813 Chatelain Ct Unit A
- 2800 S Cedar Crest Terrace
- 2431 S Ponca Ave
- 2925 Iva Dr
- 3013 S Redwood Dr
- 18109 E 31st Terrace Dr S
- 2704 S Maybrook Ave
- 3000 Cedar Crest Dr






