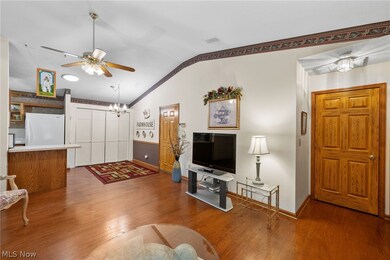
Highlights
- Fitness Center
- Private Pool
- Tennis Courts
- Avon Heritage South Elementary School Rated A
- Clubhouse
- 2 Car Direct Access Garage
About This Home
As of May 2024Welcome to this charming condo located in the heart of Avon. This well-maintained property offers a perfect blend of comfort and convenience for modern living.
As you step inside, you are greeted by a spacious living area filled with natural light, creating a warm and inviting atmosphere. The open layout seamlessly connects the living room, dining area, and kitchen, making it ideal for entertaining guests or relaxing after a long day.
The condo offers 2 bedrooms and 2 full bathrooms, providing plenty of space for you and your family. The master bedroom offers an en-suite bathroom and walk-in closet.
Residents of this community have access to the pool, tennis courts, fitness center, billiard room, putting green, shuffleboard court and more, making it easy to stay active and socialize with neighbors.
Don't miss out on the chance to make this beautiful condo your new home. Schedule a showing today!
Last Agent to Sell the Property
2000 Professional Realty Brokerage Email: crobinson2020@att.net 216-402-7441 License #2020006397 Listed on: 05/03/2024
Property Details
Home Type
- Condominium
Est. Annual Taxes
- $2,605
Year Built
- Built in 1995
HOA Fees
- $286 Monthly HOA Fees
Parking
- 2 Car Direct Access Garage
- Driveway
- Additional Parking
Home Design
- Brick Exterior Construction
- Fiberglass Roof
- Asphalt Roof
Interior Spaces
- 1,092 Sq Ft Home
- 1-Story Property
Kitchen
- Range
- Microwave
- Dishwasher
- Disposal
Bedrooms and Bathrooms
- 2 Main Level Bedrooms
- 2 Full Bathrooms
Laundry
- Laundry in unit
- Dryer
- Washer
Pool
- Private Pool
Utilities
- Forced Air Heating and Cooling System
- Heating System Uses Gas
Listing and Financial Details
- Assessor Parcel Number 04-00-022-801-048
Community Details
Overview
- Devonshire Association
- Devonshire Meadows Condo Subdivision
Amenities
- Common Area
- Clubhouse
Recreation
- Tennis Courts
- Fitness Center
- Community Pool
Ownership History
Purchase Details
Home Financials for this Owner
Home Financials are based on the most recent Mortgage that was taken out on this home.Purchase Details
Home Financials for this Owner
Home Financials are based on the most recent Mortgage that was taken out on this home.Purchase Details
Home Financials for this Owner
Home Financials are based on the most recent Mortgage that was taken out on this home.Similar Homes in the area
Home Values in the Area
Average Home Value in this Area
Purchase History
| Date | Type | Sale Price | Title Company |
|---|---|---|---|
| Warranty Deed | $224,700 | Infinity Title | |
| Survivorship Deed | $121,000 | Lorain County Title Co Inc | |
| Deed | $60,000 | -- |
Mortgage History
| Date | Status | Loan Amount | Loan Type |
|---|---|---|---|
| Previous Owner | $74,300 | New Conventional | |
| Previous Owner | $101,000 | Unknown | |
| Previous Owner | $40,000 | Credit Line Revolving | |
| Previous Owner | $68,000 | No Value Available | |
| Previous Owner | $45,000 | New Conventional |
Property History
| Date | Event | Price | Change | Sq Ft Price |
|---|---|---|---|---|
| 05/31/2024 05/31/24 | Sold | $224,700 | -0.1% | $206 / Sq Ft |
| 05/03/2024 05/03/24 | For Sale | $225,000 | -- | $206 / Sq Ft |
Tax History Compared to Growth
Tax History
| Year | Tax Paid | Tax Assessment Tax Assessment Total Assessment is a certain percentage of the fair market value that is determined by local assessors to be the total taxable value of land and additions on the property. | Land | Improvement |
|---|---|---|---|---|
| 2024 | $2,473 | $60,109 | $15,750 | $44,359 |
| 2023 | $2,098 | $47,100 | $9,776 | $37,324 |
| 2022 | $2,101 | $47,100 | $9,776 | $37,324 |
| 2021 | $2,106 | $47,100 | $9,780 | $37,320 |
| 2020 | $1,800 | $39,510 | $8,200 | $31,310 |
| 2019 | $1,763 | $39,510 | $8,200 | $31,310 |
| 2018 | $1,633 | $39,510 | $8,200 | $31,310 |
| 2017 | $1,362 | $32,640 | $5,370 | $27,270 |
| 2016 | $1,378 | $32,640 | $5,370 | $27,270 |
| 2015 | $1,391 | $32,640 | $5,370 | $27,270 |
| 2014 | $1,706 | $38,290 | $6,300 | $31,990 |
| 2013 | $1,715 | $38,290 | $6,300 | $31,990 |
Agents Affiliated with this Home
-
Cynthia Robinson

Seller's Agent in 2024
Cynthia Robinson
2000 Professional Realty
(216) 402-7441
2 in this area
109 Total Sales
-
Stacy Watson

Buyer's Agent in 2024
Stacy Watson
Keller Williams Citywide
(440) 892-2211
15 in this area
81 Total Sales
Map
Source: MLS Now
MLS Number: 5033035
APN: 04-00-022-801-048
- 2461 Seton Dr
- 2174 Southampton Ln
- 35317 Emory Dr
- 2227 Langford Ln
- 35150 Emory Dr
- 2201 Langford Ln Unit 105
- 35800 Detroit Rd
- 2735 Elizabeth St
- 1912 Pembrooke Ln
- 1881 Center Rd
- 3181 Jaycox Rd
- 1806 Center Rd
- 2999 Mapleview Ln
- 3304 Persimmon Ln
- 0 Chester Rd
- 0 Center Rd Unit 5043588
- 2152 Vivian Way
- 2138 Lake Pointe Dr
- 36850 Bauerdale Dr
- 36833 Bauerdale Dr






