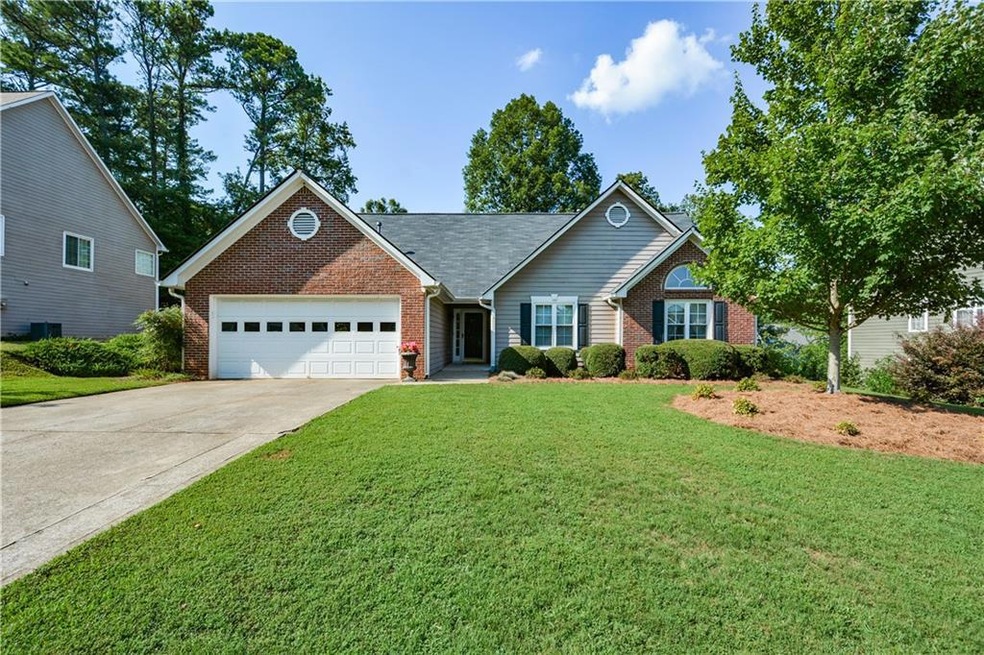MOVE IN READY!! PERFECT RANCH LIVING! Beautiful 3-Bedroom, 2 Bath, Ranch home located in the Highly Desirable English Oaks Subdivision. Easy one level living in this well maintained home.Fresh NEW Interior Paint all rooms, NEW Carpet, Great Room w/cathedral ceiling, marble surround fireplace w/gas logs and french doors leading to the Patio. Eat in kitchen/dining room area w/bay windows to enjoy your private fenced backyard. Updated Kitchen has newer Painted Cabinetry in soft white, New Luxury Vinyl flooring, New SS Electric Range, and New SS Refrigerator. Granite Counter tops with breakfast bar. Laundry closet includes washer/dryer set only 3 yrs old; Wide hallway leads to the Extra Large, Owner's suite w/tray ceiling and Spacious master bath with double vanities, Separate Shower and soaking tub. Large secondary bedrooms one with cathedral ceiling share a full bath in hall. Large Patio Overlooks the Private, fenced backyard. A gardeners paradise has fragrant perennials blooming throughout the yard. Hydrangeas, Azaleas, Forsythia, Butterfly bush and many more. Sit on your patio and enjoy your coffee while watching the birds play and sing. Many upgrades to remember, flooring in kitchen, new faucets in baths, new shower head, Kitchen cabinets refreshed, New SS Refrigerator, New Electric Range, Dishwasher rarely used, ceiling fans in all rooms, New Water Heater 2025, Roof is 6 yrs old, gutters and downspouts 6 yrs old, . Swim/Tennis Community, Swift Cantrell Walking Trails/Dog Park/playground and skate park all walking distance from this community that has its own private gated entrance. Perfect Ranch living, Come and See this Sweet Home today!!

