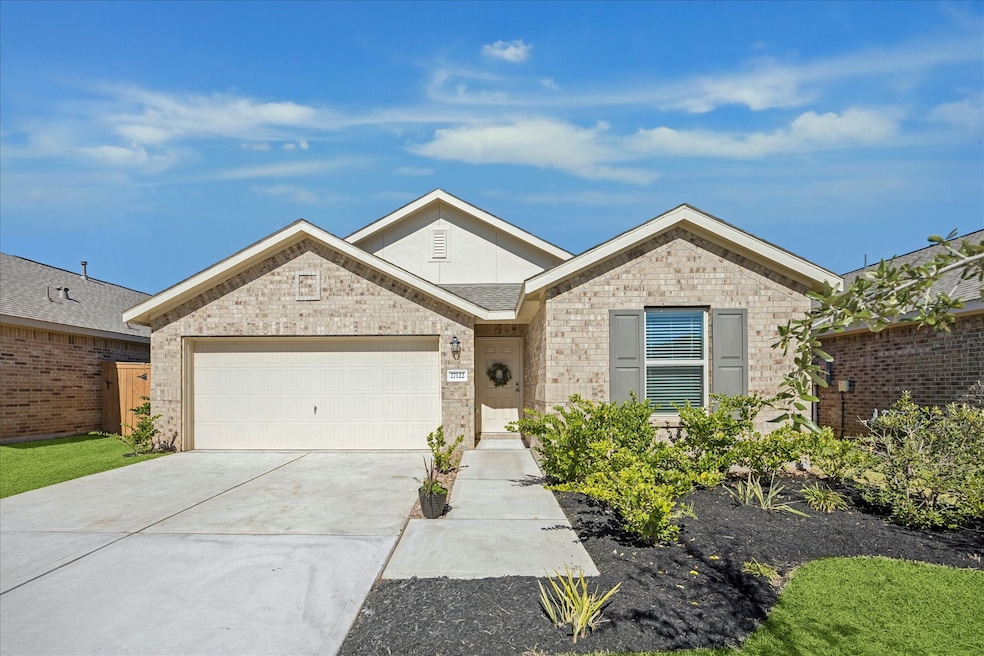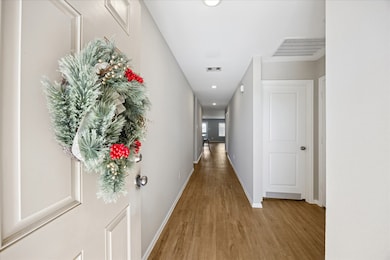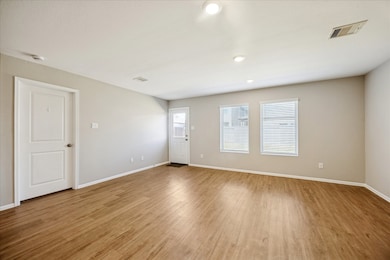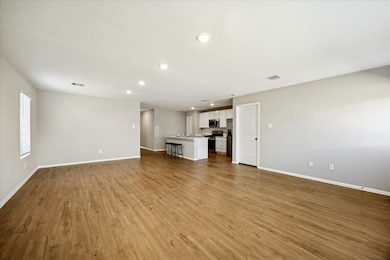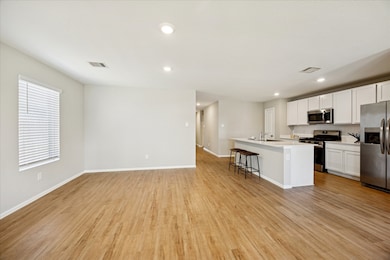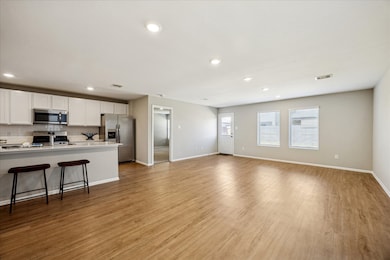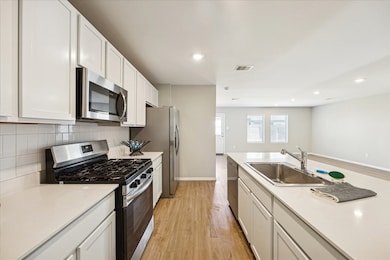4
Beds
2
Baths
1,863
Sq Ft
5,777
Sq Ft Lot
Highlights
- Community Beach Access
- Clubhouse
- Community Pool
- Fitness Center
- Traditional Architecture
- Pickleball Courts
About This Home
This lovely 4-bedroom home in Sunterra includes a private study and open-concept floor plan. The island kitchen opens to the family and dining room, creating a spacious and inviting living area. Vinyl flooring extends through the entry, family room, dining room, and kitchen. Additional features include 4 well sized bedrooms with a dedicated study, and modern finishes throughout. No Smokers and pet on a case by case basis.
Home Details
Home Type
- Single Family
Est. Annual Taxes
- $10,396
Year Built
- Built in 2023
Lot Details
- 5,777 Sq Ft Lot
- South Facing Home
- Back Yard Fenced
Parking
- 2 Car Attached Garage
- Driveway
Home Design
- Traditional Architecture
- Radiant Barrier
Interior Spaces
- 1,863 Sq Ft Home
- 1-Story Property
- Window Treatments
- Family Room
- Dining Room
- Laminate Flooring
- Fire and Smoke Detector
- Washer and Gas Dryer Hookup
Kitchen
- Breakfast Bar
- Gas Oven
- Gas Range
- Free-Standing Range
- Microwave
- Dishwasher
- Kitchen Island
- Disposal
Bedrooms and Bathrooms
- 4 Bedrooms
- 2 Full Bathrooms
- Bathtub with Shower
Eco-Friendly Details
- Energy-Efficient Windows with Low Emissivity
- Energy-Efficient HVAC
- Energy-Efficient Insulation
- Energy-Efficient Thermostat
Schools
- Youngblood Elementary School
- Nelson Junior High
- Freeman High School
Utilities
- Central Heating and Cooling System
- Heating System Uses Gas
- Programmable Thermostat
- Municipal Trash
- Cable TV Available
Listing and Financial Details
- Property Available on 11/4/25
- 12 Month Lease Term
Community Details
Recreation
- Community Beach Access
- Pickleball Courts
- Community Playground
- Fitness Center
- Community Pool
Pet Policy
- Call for details about the types of pets allowed
- Pet Deposit Required
Additional Features
- Sunterra Sec 41 Subdivision
- Clubhouse
Map
Source: Houston Association of REALTORS®
MLS Number: 85302192
APN: 1464580010020
Nearby Homes
- 5307 Mystic Sea Dr
- 5014 Blessing Dr
- 5010 Blessing Dr
- 5122 Sedona Creek Dr
- 5118 Sedona Creek Dr
- 27126 Peaceful Cove Dr
- 5102 Sedona Creek Dr
- 5107 Blessing Dr
- 5106 Blessing Dr
- 3032 Eagle Bay Dr
- 3035 Fall Gold Ln
- 3045 Brizzo Beach Ln
- 5030 Blessing Dr
- 27215 Azure Falls Dr
- 3056 Dylan Skyland Dr
- 3016 Teal Breeze Ln
- Shiner Plan at Sunterra - 40' & 50'
- Prevost Plan at Sunterra - 40' & 50'
- Lagos Plan at Sunterra - 40' & 50'
- Oxford Plan at Sunterra - 40' & 50'
- 27130 Breakaway Ln
- 27127 Breakaway Ln
- 27064 Beach Ball Dr
- 27019 Breakaway Ln
- 27010 Breakaway Ln
- 27006 Breakaway Ln
- 27023 Wandering Glen Ln
- 27122 Angel Creek Ln
- 5106 Marlin Reef Dr
- 27210 Woodridge Glen Dr
- 3064 Dawn Sound Dr
- 3080 Dylan Skyland Dr
- 3052 Dawn Sound Dr
- 6323 Geyser Starish Dr
- 27219 Henley Ridge Dr
- 27223 Henley Ridge Dr
- 4656 Peony Green Dr
- 5131 Winslow Grove Dr
- 27235 Henley Ridge Dr
- 4909 Hera Hollow Dr
