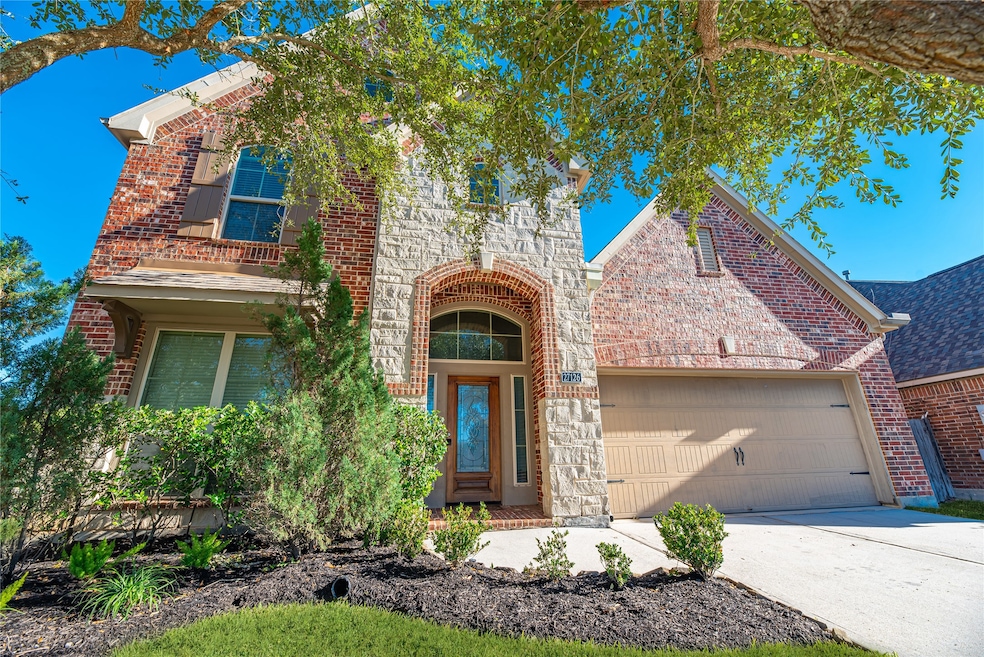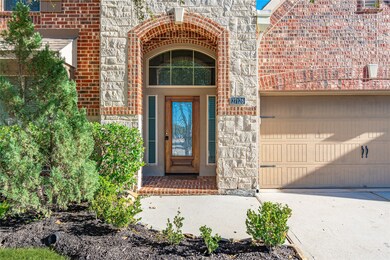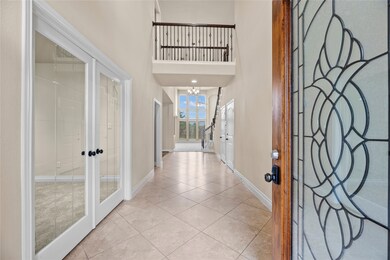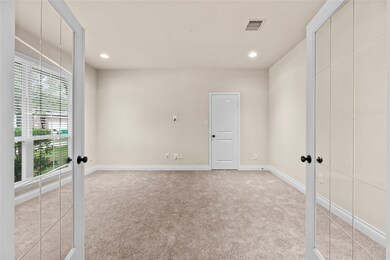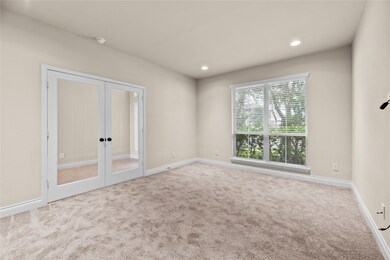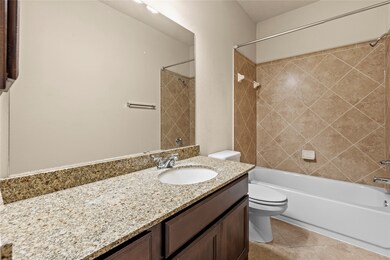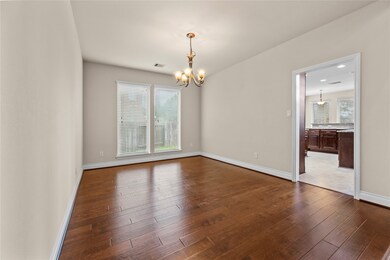
27126 Nashua Falls Ln Katy, TX 77494
Southwest Cinco Ranch NeighborhoodHighlights
- Property Fronts a Bay or Harbor
- Tennis Courts
- Home fronts a pond
- Keiko Davidson Elementary School Rated A+
- Home Theater
- 4-minute walk to Pine Mill Ranch Community Center
About This Home
As of February 2025Wow, 27126 Nashua Falls Lane is an incredible home in the highly sought-after Pine Mills Ranch community in Katy. Featuring 3/4 bedrooms and 3 bathrooms, it offers ample space for comfortable living and entertainment. The formal dining room, home office and upstairs game room provide additional areas to entertain, work and play, while the open and bright living space, with a wall of windows, offers beautiful backyard views. The kitchen is a chef's dream, boasting stainless steel appliances, granite countertops, a designer backsplash, a huge island bar, and plenty of counter space for meal preparation. The generously sized primary bedroom includes a walk-in closet and a private bath with separate shower and soaking tub, creating a luxurious retreat. Upstairs, the game room provides a space for family fun, while 2 additional bedrooms and bathroom ensure privacy for everyone. The back covered patio is perfect for outdoor gatherings, relaxation and family fun. This is home!
Last Agent to Sell the Property
Compass RE Texas, LLC - Katy License #0568657 Listed on: 01/14/2025

Home Details
Home Type
- Single Family
Est. Annual Taxes
- $10,910
Year Built
- Built in 2013
Lot Details
- 8,548 Sq Ft Lot
- Home fronts a pond
- Property Fronts a Bay or Harbor
- Southwest Facing Home
- Sprinkler System
- Back Yard Fenced and Side Yard
HOA Fees
- $63 Monthly HOA Fees
Parking
- 2 Car Attached Garage
- Garage Door Opener
Home Design
- Traditional Architecture
- Brick Exterior Construction
- Slab Foundation
- Composition Roof
Interior Spaces
- 2,919 Sq Ft Home
- 2-Story Property
- Dual Staircase
- Crown Molding
- High Ceiling
- Wood Burning Fireplace
- Gas Fireplace
- Window Treatments
- Formal Entry
- Family Room Off Kitchen
- Living Room
- Breakfast Room
- Home Theater
- Game Room
- Utility Room
- Washer and Electric Dryer Hookup
- Water Views
Kitchen
- Breakfast Bar
- Walk-In Pantry
- <<convectionOvenToken>>
- Electric Oven
- Gas Cooktop
- <<microwave>>
- Ice Maker
- Dishwasher
- Kitchen Island
- Granite Countertops
- Self-Closing Drawers and Cabinet Doors
- Disposal
Flooring
- Wood
- Carpet
- Tile
Bedrooms and Bathrooms
- 4 Bedrooms
- 3 Full Bathrooms
- Double Vanity
- Soaking Tub
- <<tubWithShowerToken>>
- Separate Shower
Home Security
- Security System Owned
- Fire and Smoke Detector
Accessible Home Design
- Handicap Accessible
Eco-Friendly Details
- ENERGY STAR Qualified Appliances
- Energy-Efficient Exposure or Shade
- Energy-Efficient Lighting
- Energy-Efficient Insulation
- Energy-Efficient Thermostat
- Ventilation
Outdoor Features
- Tennis Courts
- Deck
- Patio
Schools
- Keiko Davidson Elementary School
- Tays Junior High School
- Tompkins High School
Utilities
- Central Heating and Cooling System
- Programmable Thermostat
Community Details
Overview
- Association fees include clubhouse, recreation facilities
- Pine Mills Ranch Community Association, Phone Number (215) 283-6122
- Built by Perry Homes
- Pine Mill Ranch Subdivision
Recreation
- Community Pool
Security
- Security Guard
Ownership History
Purchase Details
Home Financials for this Owner
Home Financials are based on the most recent Mortgage that was taken out on this home.Purchase Details
Home Financials for this Owner
Home Financials are based on the most recent Mortgage that was taken out on this home.Purchase Details
Purchase Details
Similar Homes in the area
Home Values in the Area
Average Home Value in this Area
Purchase History
| Date | Type | Sale Price | Title Company |
|---|---|---|---|
| Deed | -- | None Listed On Document | |
| Vendors Lien | -- | Chicago Title | |
| Deed | -- | -- | |
| Deed | -- | -- |
Mortgage History
| Date | Status | Loan Amount | Loan Type |
|---|---|---|---|
| Open | $100,000 | New Conventional | |
| Previous Owner | $7,424 | New Conventional | |
| Previous Owner | $276,760 | FHA |
Property History
| Date | Event | Price | Change | Sq Ft Price |
|---|---|---|---|---|
| 02/19/2025 02/19/25 | Sold | -- | -- | -- |
| 02/18/2025 02/18/25 | For Sale | $495,000 | 0.0% | $170 / Sq Ft |
| 02/07/2025 02/07/25 | For Sale | $495,000 | 0.0% | $170 / Sq Ft |
| 01/28/2025 01/28/25 | Pending | -- | -- | -- |
| 01/14/2025 01/14/25 | For Sale | $495,000 | 0.0% | $170 / Sq Ft |
| 10/05/2020 10/05/20 | For Rent | $2,495 | +0.8% | -- |
| 10/05/2020 10/05/20 | Rented | $2,475 | -- | -- |
Tax History Compared to Growth
Tax History
| Year | Tax Paid | Tax Assessment Tax Assessment Total Assessment is a certain percentage of the fair market value that is determined by local assessors to be the total taxable value of land and additions on the property. | Land | Improvement |
|---|---|---|---|---|
| 2023 | $10,578 | $451,180 | $39,479 | $411,701 |
| 2022 | $10,269 | $384,540 | $39,480 | $345,060 |
| 2021 | $8,223 | $295,330 | $39,480 | $255,850 |
| 2020 | $8,239 | $289,900 | $39,480 | $250,420 |
| 2019 | $8,422 | $282,560 | $39,480 | $243,080 |
| 2018 | $8,535 | $284,160 | $39,480 | $244,680 |
| 2017 | $9,191 | $303,480 | $37,350 | $266,130 |
| 2016 | $9,364 | $309,170 | $37,350 | $271,820 |
| 2015 | $6,513 | $310,040 | $37,350 | $272,690 |
| 2014 | $5,562 | $262,440 | $37,350 | $225,090 |
Agents Affiliated with this Home
-
Jamie McMartin

Seller's Agent in 2025
Jamie McMartin
Compass RE Texas, LLC - Katy
(281) 961-5161
95 in this area
1,641 Total Sales
-
Shannon Thomas
S
Seller Co-Listing Agent in 2025
Shannon Thomas
Compass RE Texas, LLC - Katy
(281) 686-8745
8 in this area
84 Total Sales
-
Frosy Trapezountios-Graf

Buyer's Agent in 2025
Frosy Trapezountios-Graf
Real Broker, LLC
(281) 813-5535
3 in this area
39 Total Sales
-
Jerry Ta
J
Seller's Agent in 2020
Jerry Ta
Propertycare, LLC
(832) 434-6840
48 Total Sales
-
Lawrence McPherson
L
Buyer's Agent in 2020
Lawrence McPherson
Texas Signature Realty
(832) 655-8951
3 Total Sales
Map
Source: Houston Association of REALTORS®
MLS Number: 84029843
APN: 5797-24-002-0230-914
- 26914 Boulder Hill
- 26919 Monarch Valley
- 3603 Monarch Grove Ln
- 27119 Postwood Manor Ct
- 27215 Wooded Canyon Dr
- 4014 Skipping Falls Ln
- 4211 Ponderosa Hills Ln
- 4202 Misty Waters Ln
- 3427 Summer Ranch Dr
- 3515 Summer Ranch Dr
- 3615 Quail Springs Ln
- 27407 Sunrise Ranch Ln
- 3603 Quail Springs Ln
- 3302 Antelope Creek Ln
- 3507 Antelope Creek Ln
- 27414 Wooded Canyon Dr
- 27415 Royal Canyon Ln
- 4307 Kent Ranch Ct
- 26635 Godfrey Cove Ct
- 3311 Wimberly Place Ln
