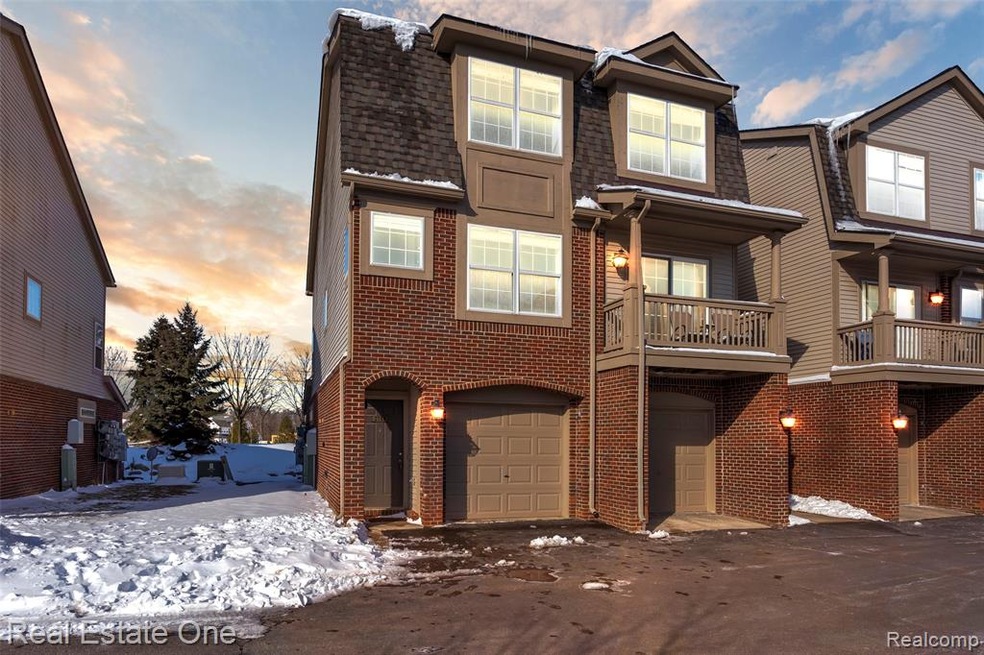
$335,000
- 2 Beds
- 1.5 Baths
- 1,200 Sq Ft
- 1490 Patricia Ave
- Ann Arbor, MI
Welcome to Kelly Green Commons, a charming tree-lined community on Ann Arbor’s west side, known for its walkability, green space, and peaceful setting. This 2-bedroom, 1.5-bath townhouse-style condo is part of a unique design—each building contains just two units, so every home, including this one, is an end unit.Inside, you’ll find a bright, open living and dining area with vaulted
Lindsey Sundin Sold by Vie
