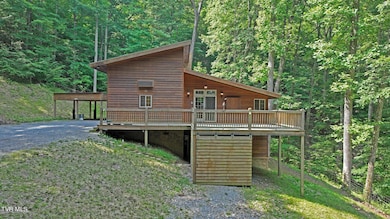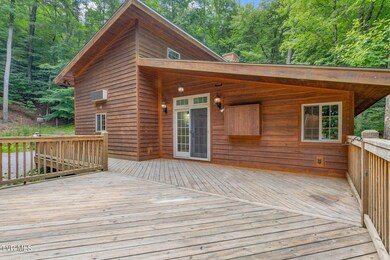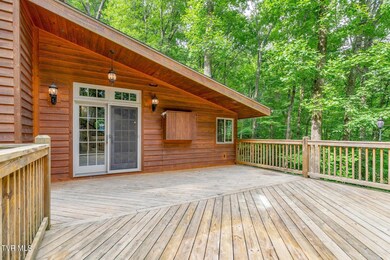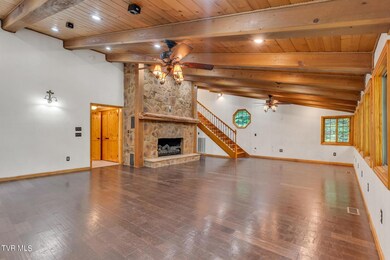
2713 Country Club Rd Big Stone Gap, VA 24219
Highlights
- Golf Course Community
- 1.36 Acre Lot
- Deck
- Golf Course View
- Chalet
- Partially Wooded Lot
About This Home
As of September 2024This stunning 3-bedroom, 3.5-bathroom residence offers space and comfort, nestled just steps away from a pristine golf course. Enjoy the large living area featuring a cozy gas fireplace, perfect for relaxing with family and friends. Step out onto the deck, complete with an outdoor TV connection—ideal for entertaining guests or enjoying a quiet evening under the stars. This home is a rare find, offering serene beauty and recreational opportunities of a nearby golf course. Don't miss out on the chance to make this exceptional property your new home! Buyers and buyers agents to verify all information in this listing. Subject to Errors & Omissions.
Last Agent to Sell the Property
Century 21 Bennett & Edwards License #0225249937 Listed on: 06/20/2024

Home Details
Home Type
- Single Family
Est. Annual Taxes
- $1,692
Year Built
- Built in 1962
Lot Details
- 1.36 Acre Lot
- Lot Dimensions are 143x48x143x106x121x304x168
- Sloped Lot
- Partially Wooded Lot
- Property is in good condition
Property Views
- Golf Course
- Mountain
Home Design
- Chalet
- Asphalt Roof
- Wood Siding
Interior Spaces
- 2,288 Sq Ft Home
- 1.5-Story Property
- Gas Log Fireplace
Kitchen
- Electric Range
- <<microwave>>
- Kitchen Island
- Granite Countertops
Flooring
- Wood
- Ceramic Tile
Bedrooms and Bathrooms
- 3 Bedrooms
- Garden Bath
Laundry
- Dryer
- Washer
Parking
- 2 Carport Spaces
- Gravel Driveway
Outdoor Features
- Deck
Schools
- Union Elementary And Middle School
- Union High School
Utilities
- Cooling Available
- Heat Pump System
- Private Sewer
Listing and Financial Details
- Assessor Parcel Number 042294
Community Details
Overview
- No Home Owners Association
Recreation
- Golf Course Community
Ownership History
Purchase Details
Home Financials for this Owner
Home Financials are based on the most recent Mortgage that was taken out on this home.Purchase Details
Home Financials for this Owner
Home Financials are based on the most recent Mortgage that was taken out on this home.Purchase Details
Home Financials for this Owner
Home Financials are based on the most recent Mortgage that was taken out on this home.Similar Homes in Big Stone Gap, VA
Home Values in the Area
Average Home Value in this Area
Purchase History
| Date | Type | Sale Price | Title Company |
|---|---|---|---|
| Deed | $300,000 | None Listed On Document | |
| Deed | $249,900 | None Available | |
| Deed | $205,000 | None Available |
Mortgage History
| Date | Status | Loan Amount | Loan Type |
|---|---|---|---|
| Open | $285,000 | New Conventional | |
| Previous Owner | $237,400 | New Conventional | |
| Previous Owner | $164,000 | New Conventional |
Property History
| Date | Event | Price | Change | Sq Ft Price |
|---|---|---|---|---|
| 09/30/2024 09/30/24 | Sold | $300,000 | -3.2% | $131 / Sq Ft |
| 09/03/2024 09/03/24 | Pending | -- | -- | -- |
| 08/27/2024 08/27/24 | Price Changed | $309,900 | -2.5% | $135 / Sq Ft |
| 07/16/2024 07/16/24 | Price Changed | $318,000 | -2.2% | $139 / Sq Ft |
| 06/20/2024 06/20/24 | For Sale | $325,000 | +30.1% | $142 / Sq Ft |
| 08/16/2021 08/16/21 | Sold | $249,900 | 0.0% | $111 / Sq Ft |
| 07/12/2021 07/12/21 | Pending | -- | -- | -- |
| 07/10/2021 07/10/21 | For Sale | $249,900 | -- | $111 / Sq Ft |
Tax History Compared to Growth
Tax History
| Year | Tax Paid | Tax Assessment Tax Assessment Total Assessment is a certain percentage of the fair market value that is determined by local assessors to be the total taxable value of land and additions on the property. | Land | Improvement |
|---|---|---|---|---|
| 2024 | $1,692 | $249,300 | $37,900 | $211,400 |
| 2023 | $1,692 | $245,200 | $37,900 | $207,300 |
| 2022 | $1,692 | $245,200 | $37,900 | $207,300 |
| 2021 | $1,297 | $188,000 | $32,400 | $155,600 |
| 2020 | $1,297 | $188,000 | $32,400 | $155,600 |
| 2019 | $1,297 | $188,000 | $32,400 | $155,600 |
| 2018 | $1,089 | $188,000 | $32,400 | $155,600 |
| 2017 | $1,041 | $175,700 | $32,400 | $143,300 |
| 2016 | $1,041 | $173,500 | $32,400 | $141,100 |
| 2015 | -- | $173,500 | $32,400 | $141,100 |
Agents Affiliated with this Home
-
RONALD VICARS
R
Seller's Agent in 2024
RONALD VICARS
Century 21 Bennett & Edwards
(276) 219-4213
4 in this area
33 Total Sales
-
Lori Fletcher
L
Buyer's Agent in 2024
Lori Fletcher
Conservus Homes
(423) 276-8232
1 in this area
117 Total Sales
-
S
Seller's Agent in 2021
SETH JERVIS
Century 21 Legacy Fort Henry
-
G
Buyer's Agent in 2021
Gary Grimes
Wallace
-
Amy Hubbard
A
Buyer's Agent in 2021
Amy Hubbard
Century 21 Bennett & Edwards
(276) 393-3241
67 in this area
143 Total Sales
-
R
Buyer's Agent in 2021
RICHARD ERVIN
Mapp & Associates Realty
Map
Source: Tennessee/Virginia Regional MLS
MLS Number: 9967494
APN: R042294
- TBD Wedgewood Dr
- 2821 Egan Rd
- 2 Lots Powell Valley Rd
- 2401 Egan Rd
- 6005 Powell Valley Rd
- 3500 Glen Echo Dr
- 6430 Hoot Owl Hollow Rd
- 1935 E Stone Gap Rd
- 5100 Chandler Rd
- 4331 Sentry Rd
- 4406 Sentry Rd
- 4527 Dorchester Rd
- 10 Powell Valley Rd
- 2737 1st Ave E
- 2622 Shawnee Ave E
- 4100 Tate Springs Rd
- 1203 Virginia Ave NW
- 18 11th St SW
- 1124 Virginia Ave NW
- 903 Virginia Ave NW






