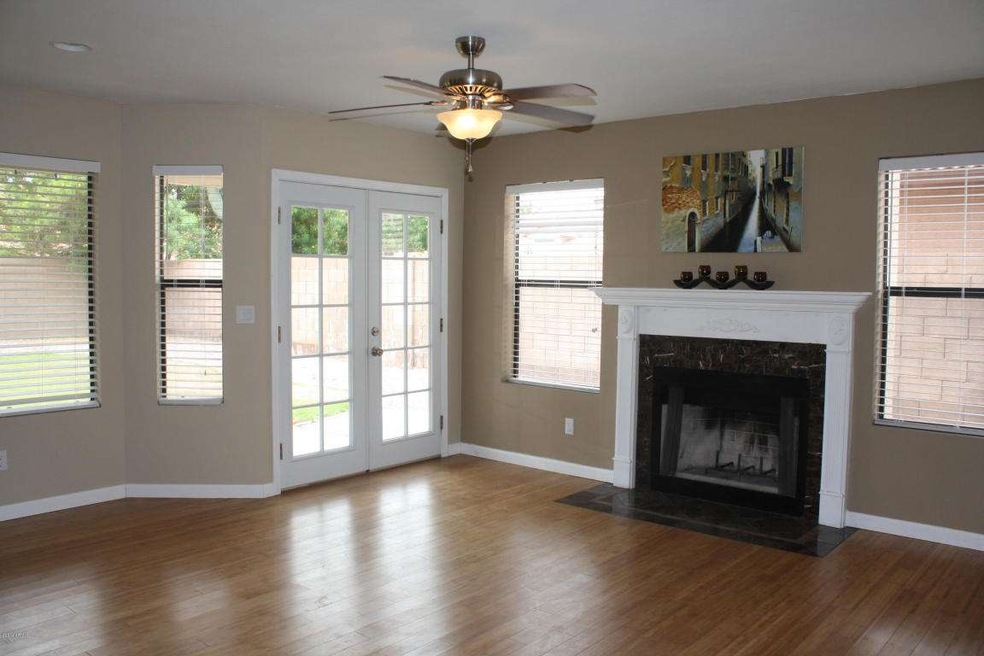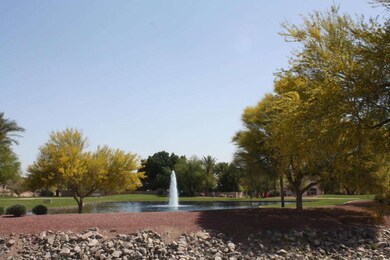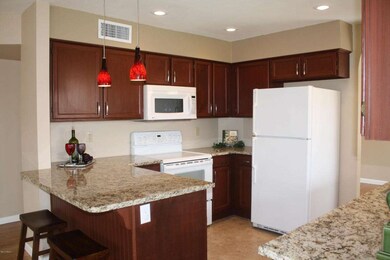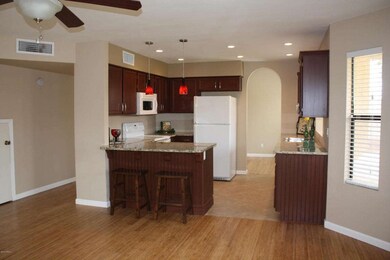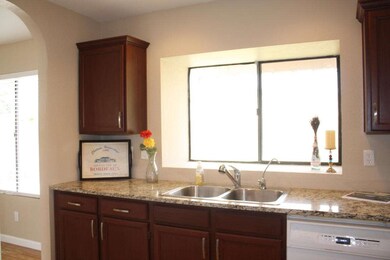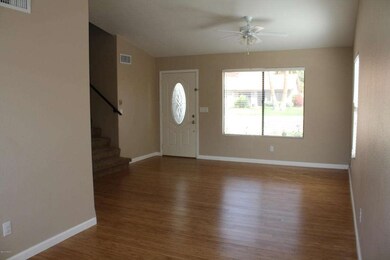
2713 E Rock Wren Rd Phoenix, AZ 85048
Ahwatukee NeighborhoodHighlights
- Heated Spa
- Mountain View
- Wood Flooring
- Kyrene Monte Vista Elementary School Rated A
- Vaulted Ceiling
- Granite Countertops
About This Home
As of October 2019SPECTACULAR HOME in MOUNTAIN PARK RANCH...PARKS,WALKING TRAILS,AMENITIES such a TENNIS COURTS, 3 REC CENTERS,3 POOLS(one heated),3 SPAS,BASKETBALL COURTS AND TENNIS COURTS,NEAR SOUTH MOUNTAIN PARK great for hiking. In the heart of AHWATUKEE known for its WORLD CLASS GOLF COURSES and HIGHLY RATED KYRENE SCHOOLS. This home has been recently updated with BAMBOO HARDWOOD floors and tile,no carpet downstairs,high-end carpet upstairs. Kitchen cabinets refinished, GRANITE C-TOPS/BAR,pendant lighting,FIREPLACE in family room w/custom mantle,french doors to extended patio,all bathrms redone,MSTR BATH TILE SHOWER is very nice w/glass tile accents...you won't find nicer! HUGE GRASSY BACKYARD and PRIVATE,backs to single level homes. A/C UNIT 2yrs old.
Last Agent to Sell the Property
Kris Black
Russ Lyon Sotheby's International Realty License #SA512841000 Listed on: 03/28/2014
Last Buyer's Agent
Lyle Jones
eXp Realty License #BR561720000
Home Details
Home Type
- Single Family
Est. Annual Taxes
- $1,548
Year Built
- Built in 1988
Lot Details
- 5,455 Sq Ft Lot
- Block Wall Fence
- Front and Back Yard Sprinklers
- Sprinklers on Timer
Parking
- 2 Car Garage
- Garage Door Opener
Home Design
- Wood Frame Construction
- Tile Roof
- Stucco
Interior Spaces
- 1,535 Sq Ft Home
- 2-Story Property
- Vaulted Ceiling
- Ceiling Fan
- Double Pane Windows
- Solar Screens
- Family Room with Fireplace
- Mountain Views
Kitchen
- Breakfast Bar
- Built-In Microwave
- Dishwasher
- Granite Countertops
Flooring
- Wood
- Carpet
- Tile
Bedrooms and Bathrooms
- 3 Bedrooms
- Primary Bathroom is a Full Bathroom
- 2.5 Bathrooms
- Dual Vanity Sinks in Primary Bathroom
Laundry
- Laundry in unit
- Dryer
- Washer
Pool
- Heated Spa
- Heated Pool
Outdoor Features
- Covered patio or porch
- Playground
Schools
- Kyrene Monte Vista Elementary School
- Kyrene Altadena Middle School
- Desert Vista Elementary High School
Utilities
- Refrigerated Cooling System
- Heating Available
- Water Filtration System
- High Speed Internet
- Cable TV Available
Listing and Financial Details
- Tax Lot 360
- Assessor Parcel Number 301-76-200
Community Details
Overview
- Property has a Home Owners Association
- Mountain Park Ranch Association, Phone Number (480) 704-5000
- Mountain Park Ranch Subdivision
Recreation
- Tennis Courts
- Community Playground
- Heated Community Pool
- Community Spa
- Bike Trail
Ownership History
Purchase Details
Purchase Details
Home Financials for this Owner
Home Financials are based on the most recent Mortgage that was taken out on this home.Purchase Details
Purchase Details
Home Financials for this Owner
Home Financials are based on the most recent Mortgage that was taken out on this home.Purchase Details
Home Financials for this Owner
Home Financials are based on the most recent Mortgage that was taken out on this home.Purchase Details
Home Financials for this Owner
Home Financials are based on the most recent Mortgage that was taken out on this home.Purchase Details
Purchase Details
Purchase Details
Similar Homes in Phoenix, AZ
Home Values in the Area
Average Home Value in this Area
Purchase History
| Date | Type | Sale Price | Title Company |
|---|---|---|---|
| Deed | -- | None Listed On Document | |
| Warranty Deed | $287,500 | United Title Agency Llc | |
| Interfamily Deed Transfer | -- | None Available | |
| Warranty Deed | $240,000 | Empire West Title Agency | |
| Cash Sale Deed | $176,000 | American Title Service Agenc | |
| Warranty Deed | $149,900 | Grand Canyon Title Agency In | |
| Quit Claim Deed | -- | -- | |
| Cash Sale Deed | $124,000 | Transnation Title Ins Co | |
| Warranty Deed | $127,900 | Security Title Agency |
Mortgage History
| Date | Status | Loan Amount | Loan Type |
|---|---|---|---|
| Previous Owner | $260,000 | New Conventional | |
| Previous Owner | $230,000 | New Conventional | |
| Previous Owner | $192,000 | New Conventional | |
| Previous Owner | $121,000 | Unknown | |
| Previous Owner | $119,900 | New Conventional |
Property History
| Date | Event | Price | Change | Sq Ft Price |
|---|---|---|---|---|
| 10/03/2019 10/03/19 | Sold | $287,500 | -2.5% | $187 / Sq Ft |
| 08/21/2019 08/21/19 | For Sale | $295,000 | 0.0% | $192 / Sq Ft |
| 08/19/2019 08/19/19 | Pending | -- | -- | -- |
| 08/17/2019 08/17/19 | Price Changed | $295,000 | -1.3% | $192 / Sq Ft |
| 08/17/2019 08/17/19 | Price Changed | $299,000 | -0.3% | $195 / Sq Ft |
| 08/13/2019 08/13/19 | Price Changed | $300,000 | -1.3% | $195 / Sq Ft |
| 08/13/2019 08/13/19 | Price Changed | $304,000 | -5.0% | $198 / Sq Ft |
| 08/09/2019 08/09/19 | For Sale | $319,900 | +33.3% | $208 / Sq Ft |
| 05/16/2014 05/16/14 | Sold | $240,000 | -4.0% | $156 / Sq Ft |
| 04/02/2014 04/02/14 | Price Changed | $250,000 | -5.7% | $163 / Sq Ft |
| 03/28/2014 03/28/14 | For Sale | $265,000 | +50.6% | $173 / Sq Ft |
| 06/25/2012 06/25/12 | Sold | $176,000 | +0.6% | $115 / Sq Ft |
| 06/20/2012 06/20/12 | Pending | -- | -- | -- |
| 06/19/2012 06/19/12 | For Sale | $175,000 | 0.0% | $114 / Sq Ft |
| 06/19/2012 06/19/12 | Price Changed | $175,000 | +2.9% | $114 / Sq Ft |
| 05/07/2012 05/07/12 | Pending | -- | -- | -- |
| 05/01/2012 05/01/12 | For Sale | $170,000 | -- | $111 / Sq Ft |
Tax History Compared to Growth
Tax History
| Year | Tax Paid | Tax Assessment Tax Assessment Total Assessment is a certain percentage of the fair market value that is determined by local assessors to be the total taxable value of land and additions on the property. | Land | Improvement |
|---|---|---|---|---|
| 2025 | $2,004 | $22,990 | -- | -- |
| 2024 | $1,962 | $21,896 | -- | -- |
| 2023 | $1,962 | $33,060 | $6,610 | $26,450 |
| 2022 | $1,868 | $25,630 | $5,120 | $20,510 |
| 2021 | $1,949 | $23,360 | $4,670 | $18,690 |
| 2020 | $1,900 | $22,300 | $4,460 | $17,840 |
| 2019 | $1,840 | $20,330 | $4,060 | $16,270 |
| 2018 | $1,777 | $19,180 | $3,830 | $15,350 |
| 2017 | $1,696 | $18,660 | $3,730 | $14,930 |
| 2016 | $1,719 | $18,130 | $3,620 | $14,510 |
| 2015 | $1,538 | $16,860 | $3,370 | $13,490 |
Agents Affiliated with this Home
-

Seller's Agent in 2019
Dawn Dickenson
Realty ONE Group Mountain Desert
(480) 650-4564
1 in this area
54 Total Sales
-

Buyer's Agent in 2019
Bradley Cox
Keller Williams Realty East Valley
(602) 697-8620
6 in this area
79 Total Sales
-
K
Seller's Agent in 2014
Kris Black
Russ Lyon Sotheby's International Realty
-
L
Buyer's Agent in 2014
Lyle Jones
eXp Realty
-

Seller's Agent in 2012
Holly Hoepfner
Berkshire Hathaway HomeServices Arizona Properties
(480) 330-6262
74 Total Sales
-

Seller Co-Listing Agent in 2012
Kelly McLain
RE/MAX
(602) 625-4653
42 Total Sales
Map
Source: Arizona Regional Multiple Listing Service (ARMLS)
MLS Number: 5091754
APN: 301-76-200
- 2723 E Rockledge Rd
- 2730 E Desert Trumpet Rd Unit 37C
- 2721 E Dry Creek Rd
- 15039 S 28th St
- 2549 E Desert Trumpet Rd
- 14645 S 25th Place
- 2629 E Verbena Dr
- 15235 S 30th St
- 15020 S 25th St
- 15273 S 31st St
- 2422 E Rockledge Rd
- 2463 E Goldenrod St
- 15827 S 27th Way
- 2902 E Windmere Dr
- 15267 S 24th St
- 15634 S 31st St
- 2249 E Taxidea Way
- 15809 S 31st St Unit 45A
- 2218 E Desert Trumpet Rd
- 3102 E Desert Broom Way
